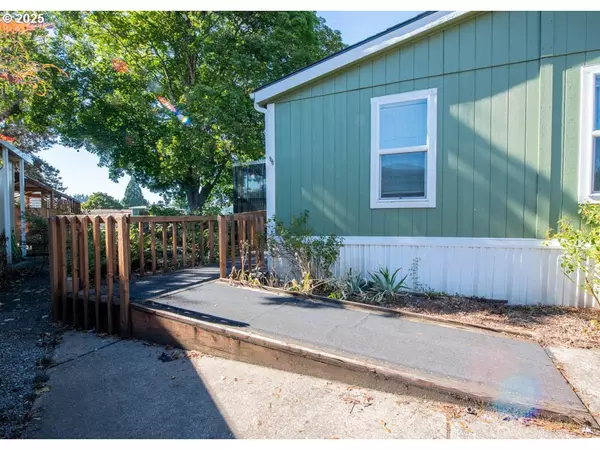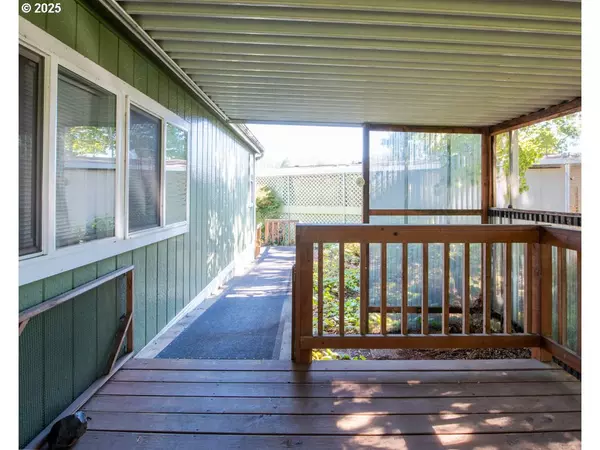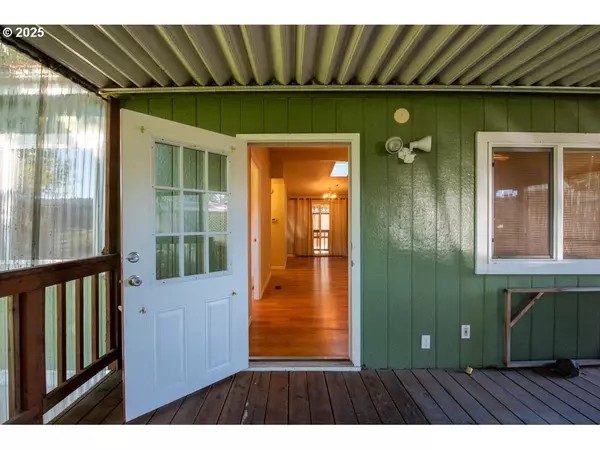Bought with eXp Realty LLC
$74,500
$79,500
6.3%For more information regarding the value of a property, please contact us for a free consultation.
3 Beds
2 Baths
1,188 SqFt
SOLD DATE : 10/10/2025
Key Details
Sold Price $74,500
Property Type Manufactured Home
Sub Type Manufactured Homein Park
Listing Status Sold
Purchase Type For Sale
Square Footage 1,188 sqft
Price per Sqft $62
MLS Listing ID 602515528
Sold Date 10/10/25
Style Double Wide Manufactured
Bedrooms 3
Full Baths 2
Land Lease Amount 1050.0
Year Built 1988
Annual Tax Amount $781
Tax Year 2024
Property Sub-Type Manufactured Homein Park
Property Description
Lovely doublewide in Santiago Estates 55+ community. Sale is manufactured home only, land not included. This home has a new roof and heat pump and the exterior was painted, all in 2024. It also has a great outdoor area. There is a large carport with a storage shed, and a large covered deck with a ramp to the home. It backs up to a peaceful grassy area maintained by the park. The interior is bright and spacious with it's vaulted ceilings and skylight. Some of the Santiago Estates amenities include a club house, seasonal pool, jacuzzi, work out room, games and it's pet friendly! Buyer must be park approved and owner occupied is required.
Location
State OR
County Lane
Area _249
Rooms
Basement Crawl Space
Interior
Interior Features Ceiling Fan, Laminate Flooring, Laundry, Vaulted Ceiling, Vinyl Floor, Washer Dryer
Heating Forced Air
Cooling Heat Pump
Appliance Dishwasher, Free Standing Range, Free Standing Refrigerator, Microwave
Exterior
Exterior Feature Covered Deck, Porch, Tool Shed
Parking Features Carport
Roof Type Composition
Accessibility AccessibleApproachwithRamp, MinimalSteps, UtilityRoomOnMain
Garage Yes
Building
Lot Description Level
Story 1
Foundation Skirting
Sewer Public Sewer
Water Public Water
Level or Stories 1
Schools
Elementary Schools Mt Vernon
Middle Schools Agnes Stewart
High Schools Thurston
Others
Senior Community No
Acceptable Financing Cash, Other
Listing Terms Cash, Other
Read Less Info
Want to know what your home might be worth? Contact us for a FREE valuation!

Our team is ready to help you sell your home for the highest possible price ASAP









