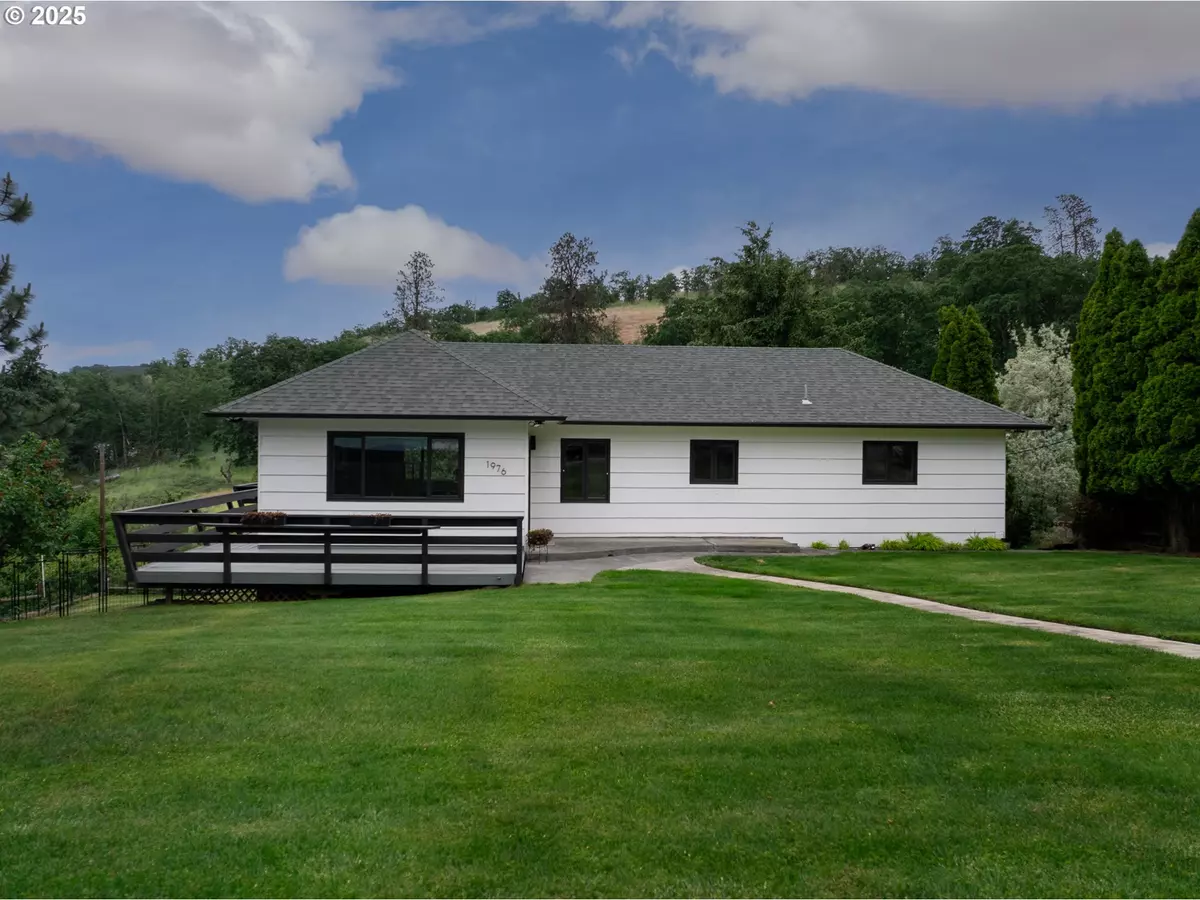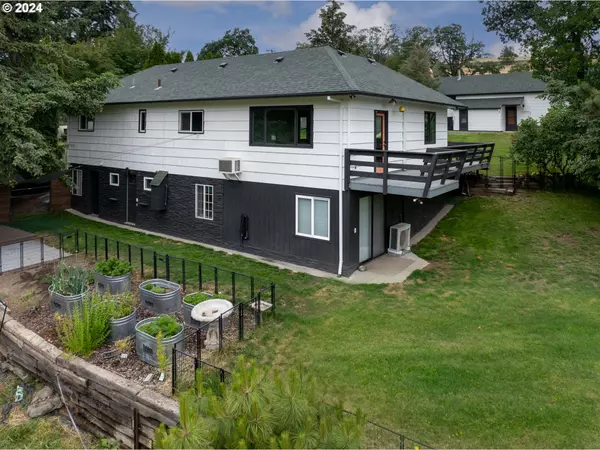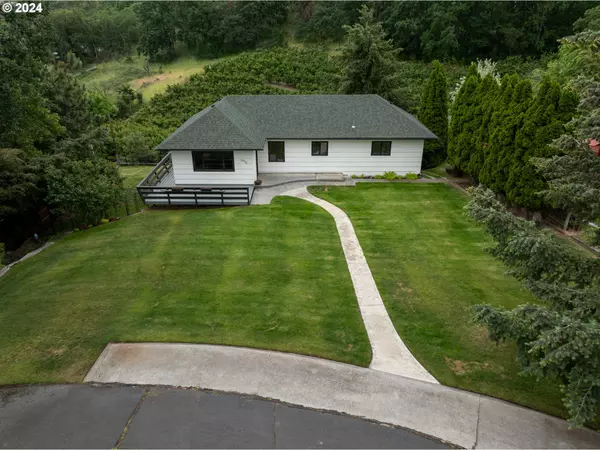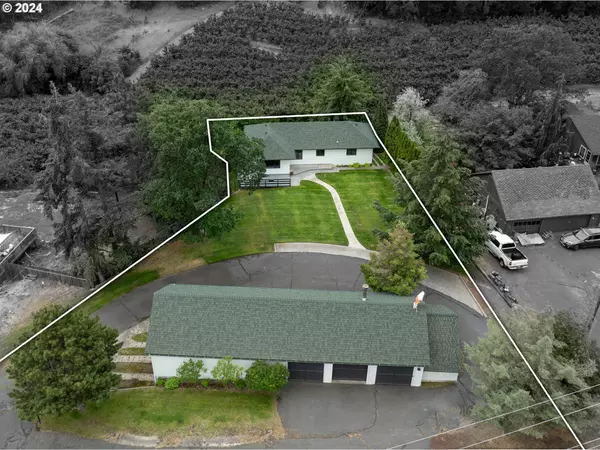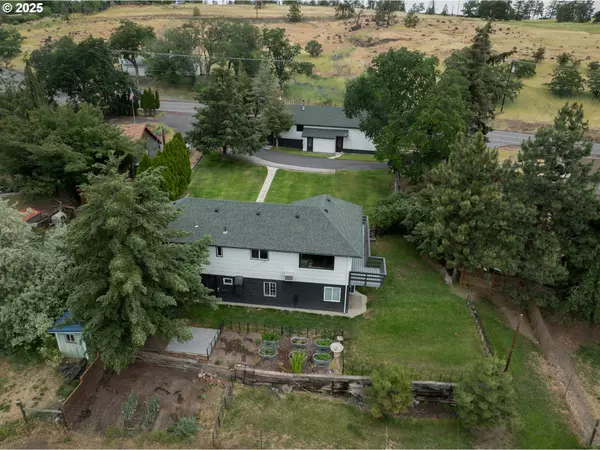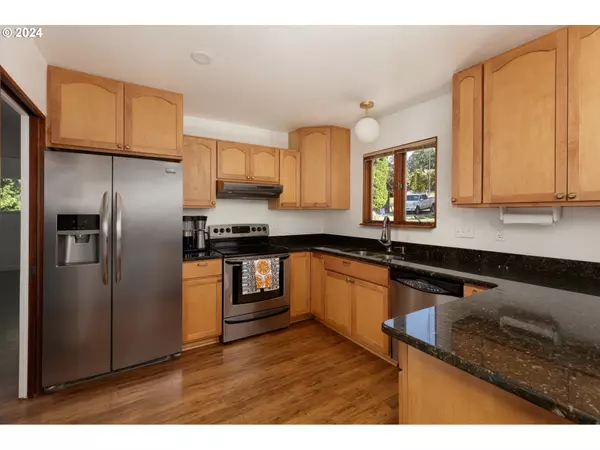Bought with Redfin
$593,000
$599,000
1.0%For more information regarding the value of a property, please contact us for a free consultation.
5 Beds
2 Baths
2,336 SqFt
SOLD DATE : 10/10/2025
Key Details
Sold Price $593,000
Property Type Single Family Home
Sub Type Single Family Residence
Listing Status Sold
Purchase Type For Sale
Square Footage 2,336 sqft
Price per Sqft $253
Subdivision Fruitland Park Addition
MLS Listing ID 24473457
Sold Date 10/10/25
Style Daylight Ranch, Mid Century Modern
Bedrooms 5
Full Baths 2
Year Built 1955
Annual Tax Amount $2,842
Tax Year 2024
Lot Size 0.490 Acres
Property Sub-Type Single Family Residence
Property Description
Discount on interest rate if using preferred lender. Contact an agent to inquire on incentives for this beautifully updated 1954 Mid-Century Daylight Ranch on a spacious half-acre lot in close proximity to downtown and shopping amenities but retains that out of City quiet lifestyle feel. With six garage bays and workshop space, there's ample room for cars, RVs, boats, and more. The lower level features two refreshed bedrooms, a living area, a full bathroom, laundry, and separate exterior entrances—offering living flexibility. This home has been thoughtfully updated in the right places. Updates include high quality new hardwood floors, fresh interior and exterior paint throughout, stylish light fixtures, and a refreshed main-level bathroom. Additional highlights: a roof approximately seven years old and mini-split heat/AC systems installed on both levels. New septic system.
Location
State OR
County Wasco
Area _351
Rooms
Basement Daylight, Exterior Entry, Finished
Interior
Interior Features Ceiling Fan, Central Vacuum, Engineered Hardwood, Hardwood Floors, Soaking Tub, Sprinkler, Tile Floor, Wallto Wall Carpet, Washer Dryer
Heating Mini Split, Wall Heater, Zoned
Cooling Mini Split
Appliance Dishwasher, Disposal, Free Standing Range, Free Standing Refrigerator, Range Hood, Tile
Exterior
Exterior Feature Dog Run, Fenced, Patio, Raised Beds, R V Parking, R V Boat Storage, Security Lights, Sprinkler, Tool Shed, Workshop, Yard
Parking Features Detached, ExtraDeep, Oversized
Garage Spaces 4.0
View Mountain, Territorial, Vineyard
Roof Type Composition
Garage Yes
Building
Lot Description Gentle Sloping, Trees
Story 2
Foundation Concrete Perimeter, Slab
Sewer Septic Tank
Water Public Water
Level or Stories 2
Schools
Elementary Schools Chenowith
Middle Schools The Dalles
High Schools The Dalles
Others
Senior Community No
Acceptable Financing Cash, Conventional, FHA, VALoan
Listing Terms Cash, Conventional, FHA, VALoan
Read Less Info
Want to know what your home might be worth? Contact us for a FREE valuation!

Our team is ready to help you sell your home for the highest possible price ASAP




