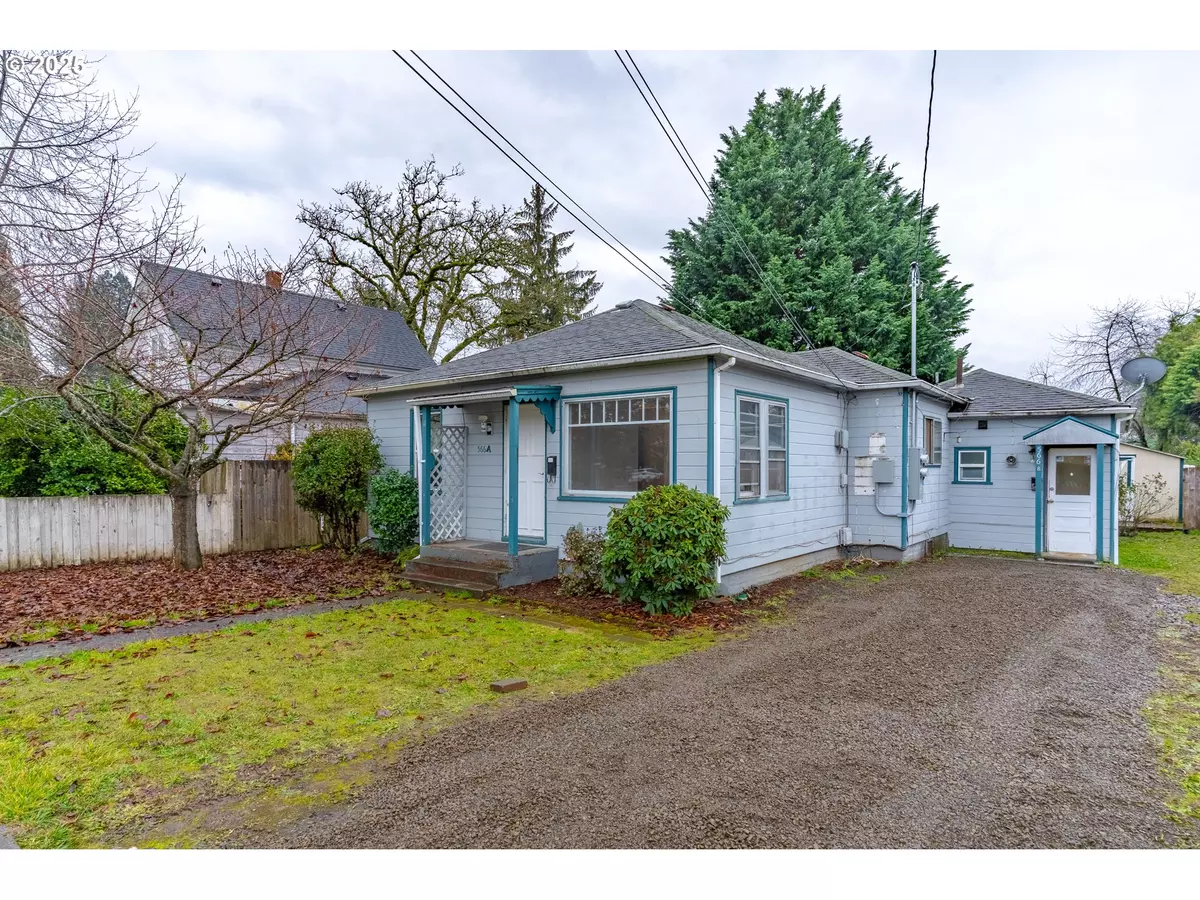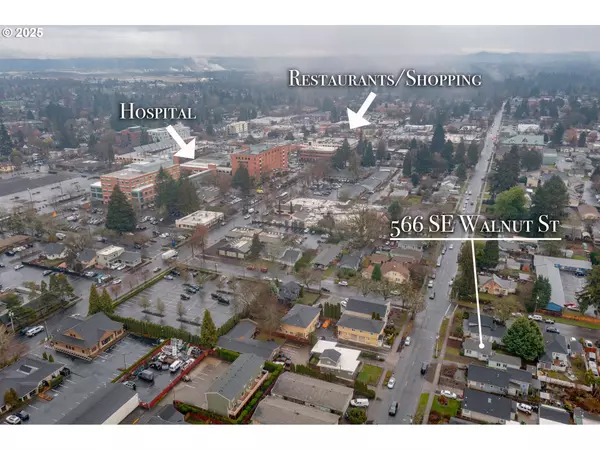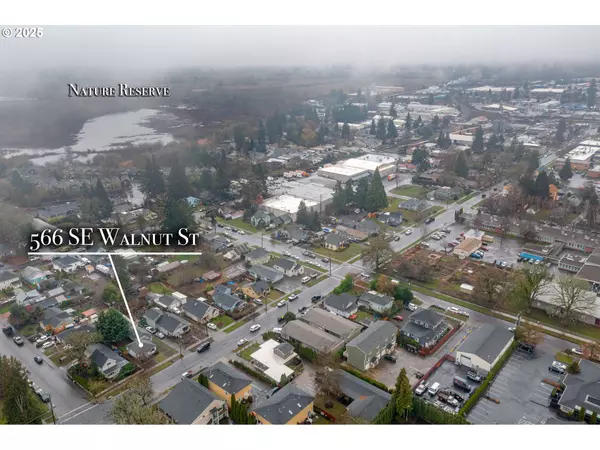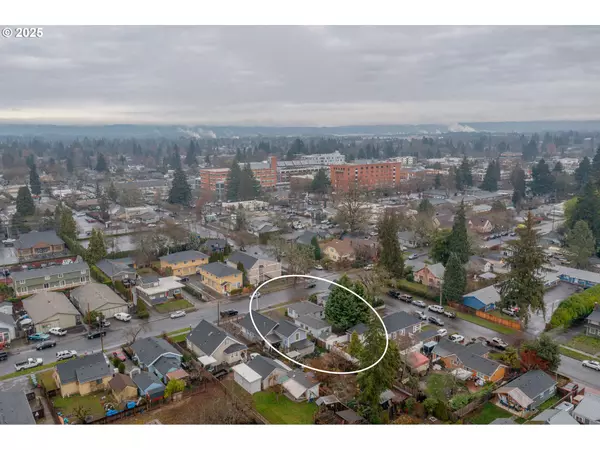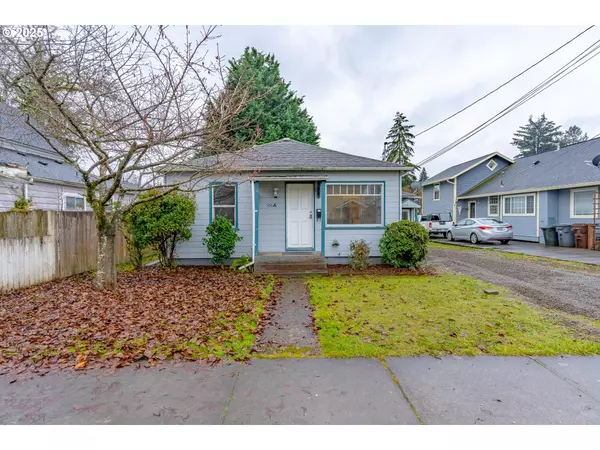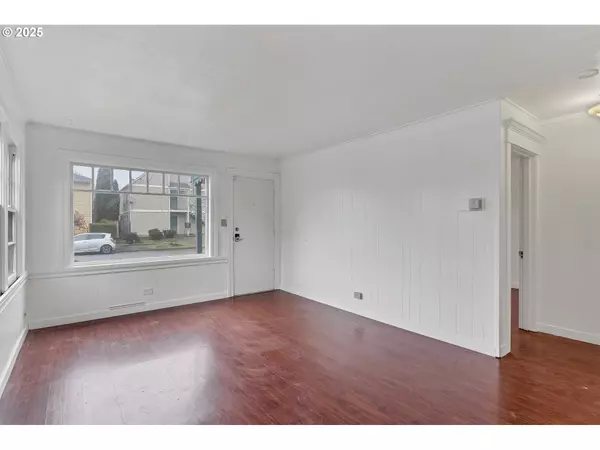Bought with Wholehearted Homes
$408,000
$399,000
2.3%For more information regarding the value of a property, please contact us for a free consultation.
3 Beds
2 Baths
1,161 SqFt
SOLD DATE : 02/24/2025
Key Details
Sold Price $408,000
Property Type Single Family Home
Sub Type Single Family Residence
Listing Status Sold
Purchase Type For Sale
Square Footage 1,161 sqft
Price per Sqft $351
MLS Listing ID 211421631
Sold Date 02/24/25
Style Stories1
Bedrooms 3
Full Baths 2
Year Built 1940
Annual Tax Amount $2,153
Tax Year 2024
Lot Size 4,791 Sqft
Property Sub-Type Single Family Residence
Property Description
Here is an incredible opportunity to own a home with ADU - both of which have recently undergone interior renovations. These units are ideal for both investors looking to generate immediate rental income and owner-occupants seeking to live in one unit while renting the other. Unit A offers 2 bedrooms and 1 bathroom, while Unit B features 1 bedroom and 1 bathroom—also perfect for multi living. With both units currently vacant, an owner can start collecting market rents right away, with Unit A estimated at $1,700 per month and Unit B at $1,300 per month. This property is centrally located, offering close proximity to some of Hillsboro's major attractions including the hospital, local shops, and restaurants. In addition, a storage shed in the back provides valuable extra space for tenants or owners who need it. Whether you are looking for an income-generating property or a place to call home, this property has great potential!
Location
State OR
County Washington
Area _152
Zoning SCR-MD
Rooms
Basement None
Interior
Heating Wall Furnace
Exterior
Exterior Feature Accessory Dwelling Unit
View Territorial
Roof Type Composition
Garage No
Building
Lot Description Level
Story 1
Sewer Public Sewer
Water Public Water
Level or Stories 1
Schools
Elementary Schools Mckinney
Middle Schools Evergreen
High Schools Glencoe
Others
Senior Community No
Acceptable Financing Cash, Conventional
Listing Terms Cash, Conventional
Read Less Info
Want to know what your home might be worth? Contact us for a FREE valuation!

Our team is ready to help you sell your home for the highest possible price ASAP




