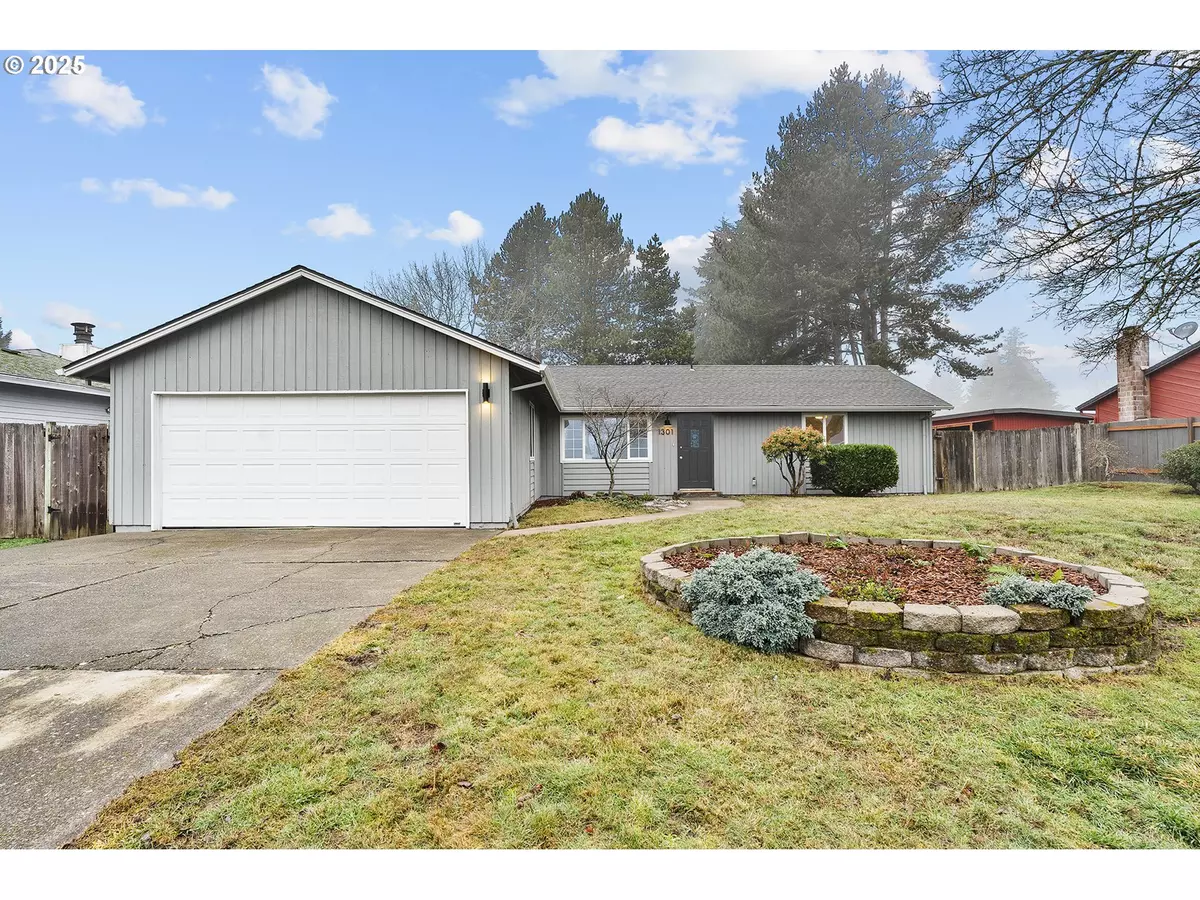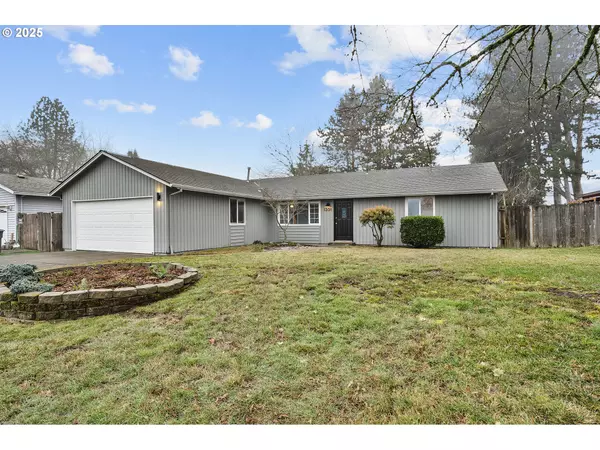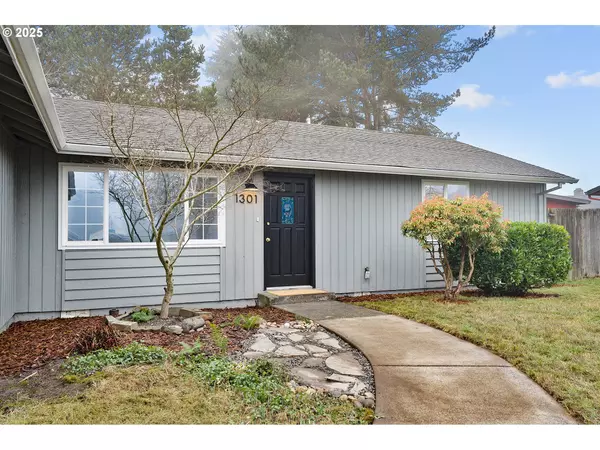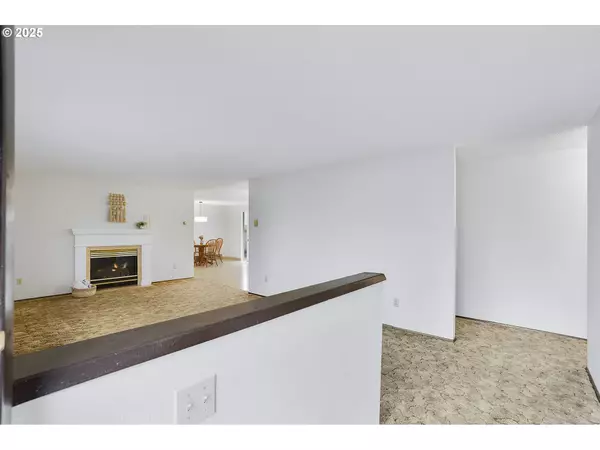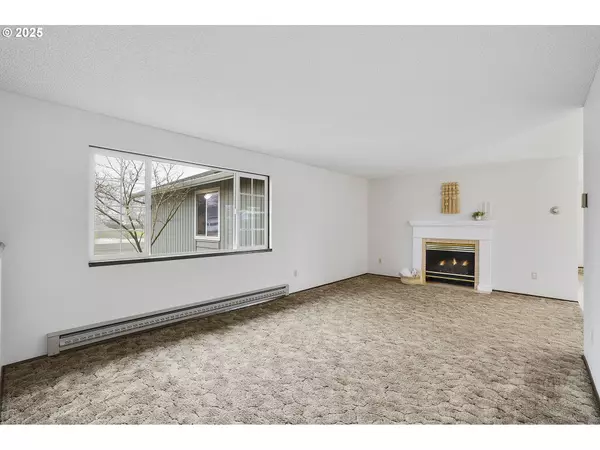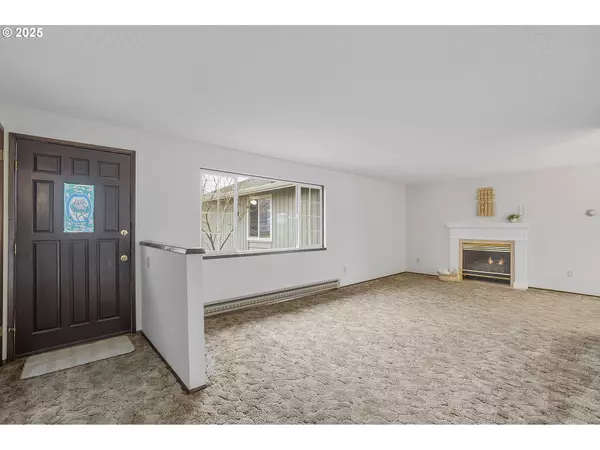Bought with Realty One Group Prestige
$499,000
$499,000
For more information regarding the value of a property, please contact us for a free consultation.
3 Beds
2.1 Baths
1,364 SqFt
SOLD DATE : 02/21/2025
Key Details
Sold Price $499,000
Property Type Single Family Home
Sub Type Single Family Residence
Listing Status Sold
Purchase Type For Sale
Square Footage 1,364 sqft
Price per Sqft $365
MLS Listing ID 661057045
Sold Date 02/21/25
Style Stories1, Ranch
Bedrooms 3
Full Baths 2
Year Built 1978
Annual Tax Amount $3,237
Tax Year 2024
Lot Size 9,147 Sqft
Property Sub-Type Single Family Residence
Property Description
Single-level Mid-Century Ranch with 2.5 baths on a generous lot in the heart of Hillsboro. Built in 1978, this home showcases its original charm with beautifully preserved wood cabinets and doors, retro globe light fixtures, and a gas fireplace. The fully fenced backyard offers excellent privacy, a variety of fruit trees, a fire pit, and Tuff Shed for extra storage. The home is super clean, and freshly painted with clean carpets throughout. For it's era, this home is impressively well-insulated and features low e-glazing, double-pane windows. The spacious 2-car garage comes equipped with an EV charger and built-in storage. Close proximity to all of Silicon Forest's tech hubs, numerous parks, and Hillsboro's vibrantly diverse, and historic downtown. With an excellent bike score and short walk to downtown, along with New Seasons and Costco just minutes away, this home is perfectly situated for everyday convenience. Whether you're looking for a clean, well-maintained family home to make your own or seeking a solid investment opportunity, this property offers serious potential. Come take a look and imagine making it your own —it's ready for its next chapter! [Home Energy Score = 4. HES Report at https://rpt.greenbuildingregistry.com/hes/OR10235302]
Location
State OR
County Washington
Area _152
Rooms
Basement Crawl Space
Interior
Interior Features Laundry, Vinyl Floor, Wallto Wall Carpet, Washer Dryer
Heating Baseboard, Gas Stove, Wall Heater
Cooling Air Conditioning Ready
Fireplaces Number 1
Fireplaces Type Gas
Appliance Builtin Range, Dishwasher, Disposal, Free Standing Range, Free Standing Refrigerator, Solid Surface Countertop
Exterior
Exterior Feature Deck, Fenced, Fire Pit, Garden, Tool Shed, Yard
Parking Features Attached
Garage Spaces 2.0
Roof Type Composition
Accessibility GarageonMain, MainFloorBedroomBath, OneLevel, UtilityRoomOnMain, WalkinShower
Garage Yes
Building
Lot Description Level
Story 1
Sewer Public Sewer
Water Public Water
Level or Stories 1
Schools
Elementary Schools Mooberry
Middle Schools Poynter
High Schools Liberty
Others
Senior Community No
Acceptable Financing Cash, Conventional, FHA, VALoan
Listing Terms Cash, Conventional, FHA, VALoan
Read Less Info
Want to know what your home might be worth? Contact us for a FREE valuation!

Our team is ready to help you sell your home for the highest possible price ASAP




