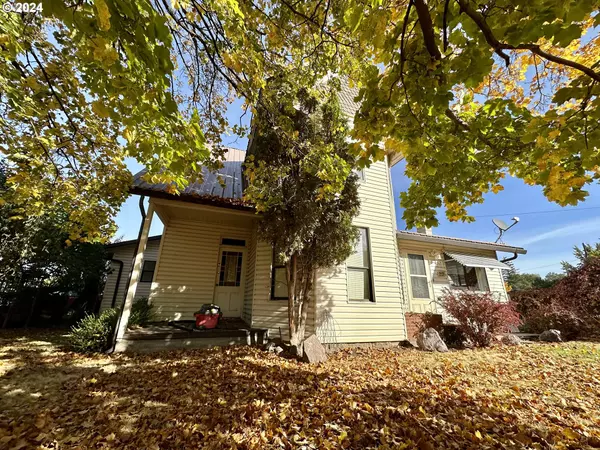Bought with Blue Summit Realty Group
$255,000
$260,000
1.9%For more information regarding the value of a property, please contact us for a free consultation.
4 Beds
1 Bath
1,767 SqFt
SOLD DATE : 02/18/2025
Key Details
Sold Price $255,000
Property Type Single Family Home
Sub Type Single Family Residence
Listing Status Sold
Purchase Type For Sale
Square Footage 1,767 sqft
Price per Sqft $144
MLS Listing ID 24590686
Sold Date 02/18/25
Style Stories2
Bedrooms 4
Full Baths 1
Year Built 1905
Annual Tax Amount $1,417
Tax Year 2023
Lot Size 10,018 Sqft
Property Sub-Type Single Family Residence
Property Description
This Union, OR stunner is a must see! Nestled in the mature trees on a corner lot is a large home full of original character and charm. The park like setting makes this lot feel private and secluded yet is situated close to downtown. The fully fenced back yard provides a large garden area, groomed landscape, and space to relax and enjoy. Interior space was well thought out and converted to create seclusion between the upper and lower floors. The main level of the home offers all rooms needed for main level living; bathroom, kitchen, dining, laundry, living, and two bedrooms. This layout was created with intentions of converting the upstairs into a separate living space. Easy conversions could take it back to both upper and lower living and easy utilization of the upstairs three additional bedrooms. Newer upgrades included in the kitchen and gas heating unit. There is plenty of opportunity for customized ideas throughout. Come see it today!
Location
State OR
County Union
Area _440
Zoning R
Rooms
Basement Partial Basement, Storage Space, Unfinished
Interior
Interior Features Laundry, Washer Dryer
Heating Gas Stove
Fireplaces Type Gas
Appliance Dishwasher, Free Standing Range, Free Standing Refrigerator
Exterior
Exterior Feature Garden, Greenhouse, Porch, Yard
Garage Spaces 1.0
Roof Type Metal
Garage No
Building
Lot Description Corner Lot, Level, Trees
Story 2
Foundation Block
Sewer Public Sewer
Water Public Water
Level or Stories 2
Schools
Elementary Schools Union
Middle Schools Union
High Schools Union
Others
Senior Community No
Acceptable Financing Cash, Conventional, Other
Listing Terms Cash, Conventional, Other
Read Less Info
Want to know what your home might be worth? Contact us for a FREE valuation!

Our team is ready to help you sell your home for the highest possible price ASAP








