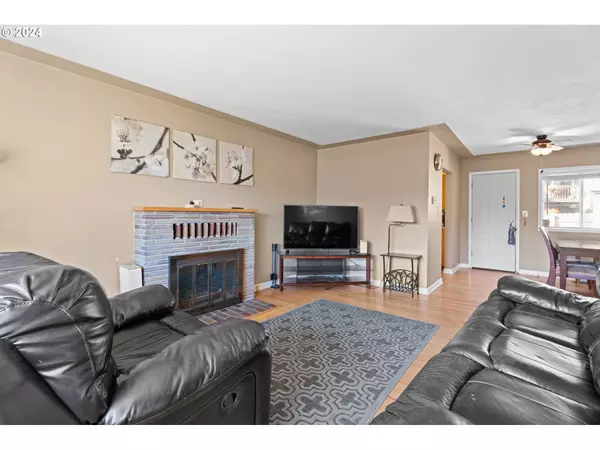Bought with Knipe Realty ERA Powered
$467,000
$485,000
3.7%For more information regarding the value of a property, please contact us for a free consultation.
3 Beds
2 Baths
2,086 SqFt
SOLD DATE : 12/26/2024
Key Details
Sold Price $467,000
Property Type Single Family Home
Sub Type Single Family Residence
Listing Status Sold
Purchase Type For Sale
Square Footage 2,086 sqft
Price per Sqft $223
Subdivision Madison South
MLS Listing ID 24019031
Sold Date 12/26/24
Style Mid Century Modern, Ranch
Bedrooms 3
Full Baths 2
Year Built 1959
Annual Tax Amount $5,117
Tax Year 2023
Lot Size 6,969 Sqft
Property Description
Spacious and Airy 1959 Mid Century Modern Ranch style home with a full basement sitting on a corner. Perfect for comfortable living and entertaining. 3 well sized bedrooms and 2 bathrooms situated for convenience. Gorgeous original hardwood floors. The kitchen has been well cared for and still has the original 1950's style and pizzazz. The basement offers additional storage options, a potential recreational area or an opportunity to customize. There is a specially grafted multi Pear tree in the back yard that produces 100's of pounds of Regular Pears, Quinces and 2 different Asian Pears. A friendly neighborhood with access to schools, parks and local amenities. Proximity to scenic views and hiking at Rocky Butte and/or the serene environment of The Grotto.
Location
State OR
County Multnomah
Area _142
Rooms
Basement Full Basement, Partially Finished
Interior
Interior Features Ceiling Fan, Garage Door Opener, Hardwood Floors
Heating Forced Air
Cooling None
Fireplaces Number 2
Fireplaces Type Wood Burning
Appliance Free Standing Range, Free Standing Refrigerator, Pantry
Exterior
Exterior Feature Fenced, Yard
Parking Features Attached
Garage Spaces 2.0
Roof Type Composition
Garage Yes
Building
Lot Description Level
Story 2
Foundation Concrete Perimeter
Sewer Public Sewer
Water Public Water
Level or Stories 2
Schools
Elementary Schools Jason Lee
Middle Schools Roseway Heights
High Schools Leodis Mcdaniel
Others
Senior Community No
Acceptable Financing Cash, Conventional, FHA, VALoan
Listing Terms Cash, Conventional, FHA, VALoan
Read Less Info
Want to know what your home might be worth? Contact us for a FREE valuation!

Our team is ready to help you sell your home for the highest possible price ASAP








