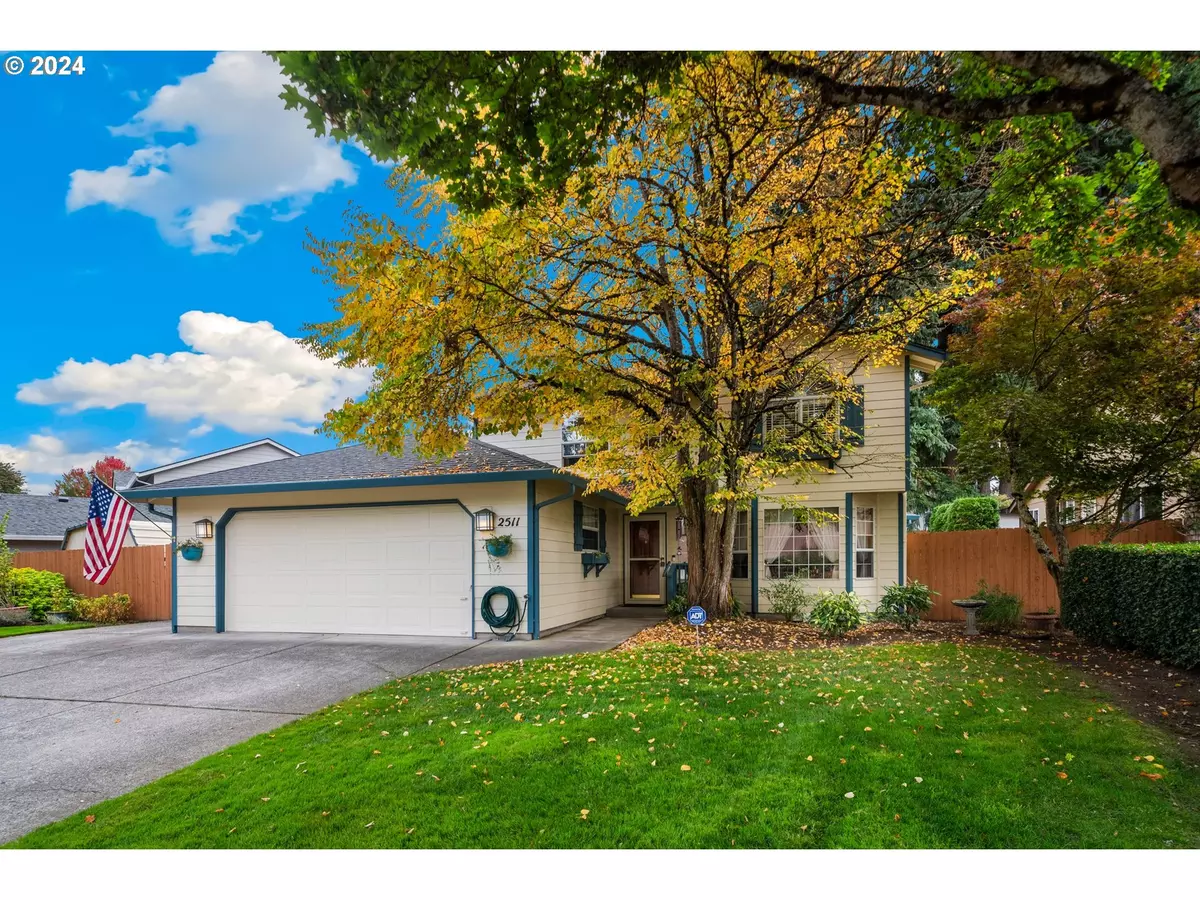Bought with Real Broker LLC
$530,000
$509,500
4.0%For more information regarding the value of a property, please contact us for a free consultation.
3 Beds
2.1 Baths
1,958 SqFt
SOLD DATE : 01/07/2025
Key Details
Sold Price $530,000
Property Type Single Family Home
Sub Type Single Family Residence
Listing Status Sold
Purchase Type For Sale
Square Footage 1,958 sqft
Price per Sqft $270
MLS Listing ID 24248178
Sold Date 01/07/25
Style Stories2, Custom Style
Bedrooms 3
Full Baths 2
Year Built 1990
Annual Tax Amount $4,563
Tax Year 2024
Lot Size 7,405 Sqft
Property Description
Welcome to this lovely home in west Vancouver's Maple Hollow neighborhood. You'll love the upgraded kitchen with quartz counters, stainless appliances, new stove top & pantry. Primary bath recently remodeled with gorgeous walk-in shower, quartz counters, & lots of light. Large office off kitchen has multiple bright windows and can also be used as a dining room. Stainless refrigerator, washer & dryer all stay so no extra cost for appliances after moving in! Back patio includes a retractable awning for warm sunny days and attached porch swing! Garden beds and large shed are perfect for someone working on their green thumb. Side yard includes a gate with potential for rv or trailer storage. Highly rated Vancouver School District schools include Sara J Anderson Elementary & Skyview High School. This wonderful neighborhood is close to shopping, medical and other services and minutes from either I-5 or I-205. America's Preferred Home Warranty included for peace of mind. Appointment only. Call today!
Location
State WA
County Clark
Area _42
Rooms
Basement Crawl Space
Interior
Interior Features Ceiling Fan, Garage Door Opener, Hardwood Floors, High Speed Internet, Laminate Flooring, Tile Floor, Wallto Wall Carpet, Washer Dryer
Heating Forced Air
Cooling Central Air
Fireplaces Number 1
Fireplaces Type Gas
Appliance Builtin Range, Dishwasher, Disposal, Free Standing Refrigerator, Pantry, Plumbed For Ice Maker, Quartz, Stainless Steel Appliance
Exterior
Exterior Feature Deck, Fenced, R V Parking, Tool Shed, Water Feature, Yard
Parking Features Attached
Garage Spaces 2.0
Roof Type Composition
Accessibility GarageonMain, RollinShower, UtilityRoomOnMain
Garage Yes
Building
Lot Description Level, Trees
Story 2
Sewer Public Sewer
Water Public Water
Level or Stories 2
Schools
Elementary Schools Anderson
Middle Schools Gaiser
High Schools Skyview
Others
Senior Community No
Acceptable Financing Cash, Conventional, FHA, VALoan
Listing Terms Cash, Conventional, FHA, VALoan
Read Less Info
Want to know what your home might be worth? Contact us for a FREE valuation!

Our team is ready to help you sell your home for the highest possible price ASAP



