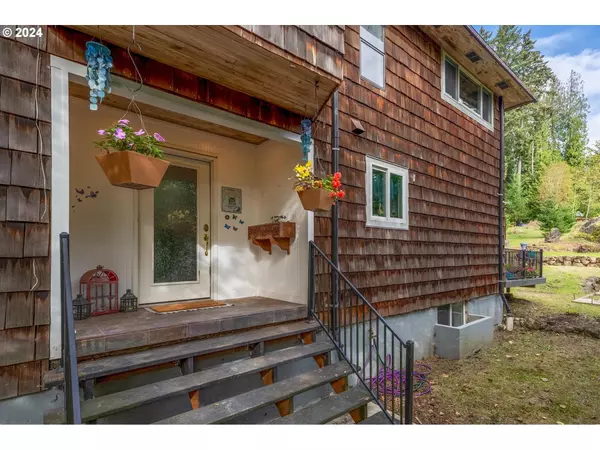Bought with Non Rmls Broker
$436,600
$435,000
0.4%For more information regarding the value of a property, please contact us for a free consultation.
3 Beds
1.2 Baths
2,231 SqFt
SOLD DATE : 01/03/2025
Key Details
Sold Price $436,600
Property Type Single Family Home
Sub Type Single Family Residence
Listing Status Sold
Purchase Type For Sale
Square Footage 2,231 sqft
Price per Sqft $195
MLS Listing ID 24082476
Sold Date 01/03/25
Style Tri Level
Bedrooms 3
Full Baths 1
Year Built 1974
Annual Tax Amount $2,814
Tax Year 2024
Lot Size 0.740 Acres
Property Description
Motivated Seller - put this on the MUST-SEE List! This property is ready for the outdoor enthusiast - concrete perimeter for a future swimming pool or finish it off for a great covered patio or hot tub relaxing space. The green house is awaiting your fresh starts. The riprap is a beautiful way to define the parcel. The main level offers laundry/half-bath, kitchen room with new Quartz counters, SS appliances, hardwood floors, living room w/wood burning fireplace, and large windows facing West; capture those sunsets! Upstairs offers 3 bedrooms (includes Primary) and full bathroom w/ newer seated jetted tub/shower. Lower level offers bonus room - use it as you need it plus a bathroom w/low step shower. Access to garage and storage on lower level. Convenient location to town and activities.
Location
State WA
County Cowlitz
Area _82
Rooms
Basement Daylight, Finished, Partial Basement
Interior
Interior Features Hardwood Floors, High Speed Internet, Jetted Tub, Skylight, Vaulted Ceiling, Vinyl Floor, Wallto Wall Carpet
Heating Forced Air
Cooling None
Fireplaces Number 1
Fireplaces Type Wood Burning
Appliance Builtin Range, Builtin Refrigerator, Dishwasher, Microwave
Exterior
Exterior Feature Deck, Garden, Greenhouse, Public Road, Yard
Parking Features Attached
Garage Spaces 2.0
View Territorial, Trees Woods
Roof Type Flat,Membrane,Metal
Garage Yes
Building
Lot Description Level, Sloped, Terraced
Story 3
Foundation Concrete Perimeter
Sewer Public Sewer
Water Public Water
Level or Stories 3
Schools
Elementary Schools Columbia Vlly
Middle Schools Cascade
High Schools Mark Morris
Others
Senior Community No
Acceptable Financing Cash, Conventional, FHA, VALoan
Listing Terms Cash, Conventional, FHA, VALoan
Read Less Info
Want to know what your home might be worth? Contact us for a FREE valuation!

Our team is ready to help you sell your home for the highest possible price ASAP








