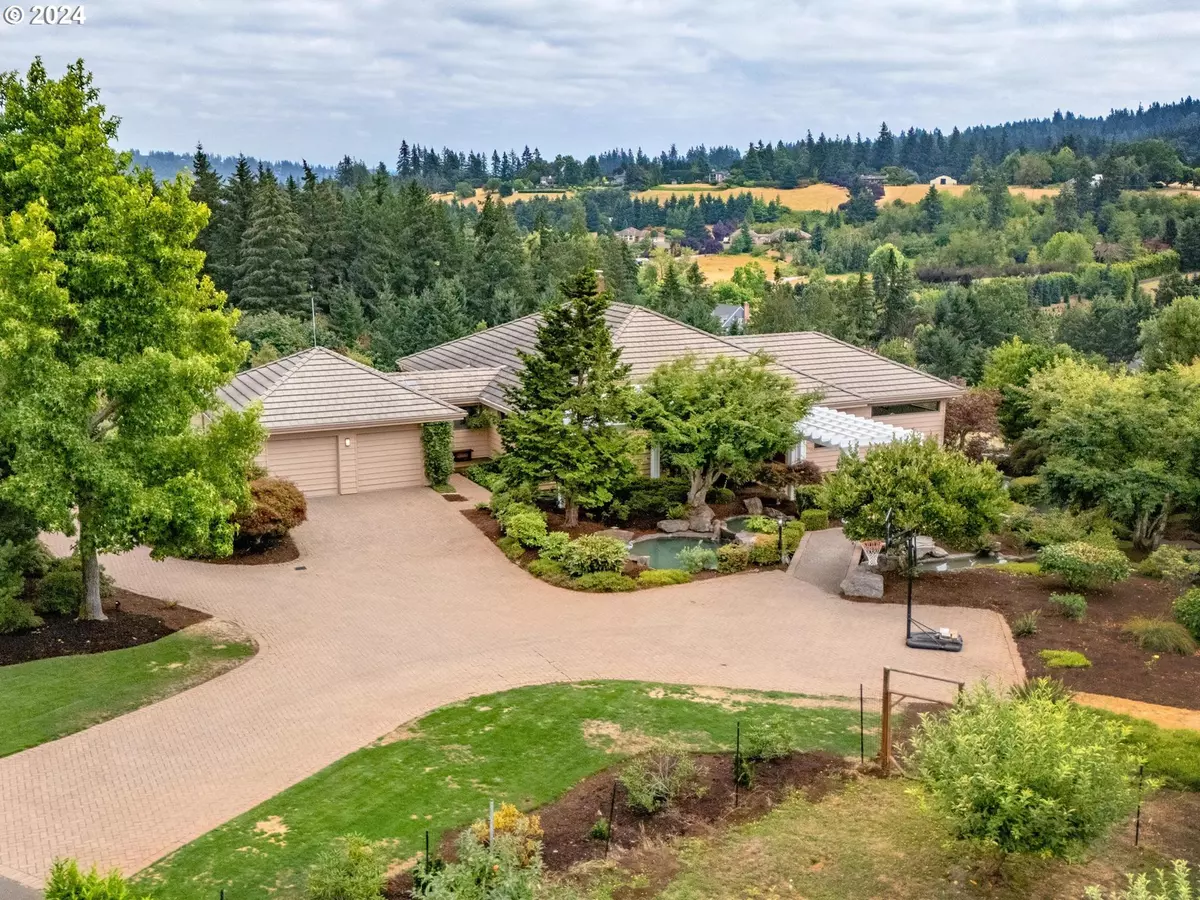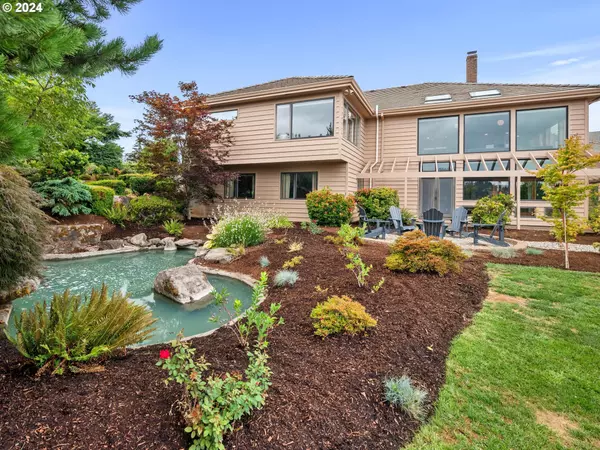Bought with Living Room Realty
$1,400,000
$1,495,000
6.4%For more information regarding the value of a property, please contact us for a free consultation.
4 Beds
2.2 Baths
4,094 SqFt
SOLD DATE : 01/03/2025
Key Details
Sold Price $1,400,000
Property Type Single Family Home
Sub Type Single Family Residence
Listing Status Sold
Purchase Type For Sale
Square Footage 4,094 sqft
Price per Sqft $341
Subdivision Stafford Trail
MLS Listing ID 24036701
Sold Date 01/03/25
Style N W Contemporary
Bedrooms 4
Full Baths 2
Condo Fees $350
HOA Fees $29/ann
Year Built 1986
Annual Tax Amount $14,307
Tax Year 2023
Lot Size 1.840 Acres
Property Description
Beautiful exquisite Stafford Trail neighborhood with sweeping views on nearly two acres! Rare opportunity to own in one of the most beautiful neighborhoods around. Custom built home features a footbridge entry over large multilevel water feature. Home has vaulted ceilings, fully remodeled kitchen with a den/office on main level. Two story solarium w/pellet stove. Master bedroom suite with 3 additional bedrooms on lower level. Bathrooms have been remodeled or updated. Refrigerated wine cellar and room for a small gym. Shop on lower level with shop sink plus 240V. Lifetime concrete roof, RV Parking as well as an additional barn/garage. Newer above ground heated pool with new pool liner and brick patio. Cozy fire pit area perfect for relaxing. Automatic sprinkler system for both yard and garden area. New HVAC system. Three outside storage closets in the back plus additional roll up mini garage. 240 AC car charger. Yard has 14 apple trees, 3 cherry trees, a Pear tree, a Plum tree and 40 blueberry plants plus a designated garden area. Walking trails surround this amazing property.Downstairs kitchen nook has instant hot water, stove top and mini fridge. Second beverage fridge upstairs.
Location
State OR
County Clackamas
Area _151
Zoning 101 Res
Rooms
Basement Daylight, Finished, Storage Space
Interior
Interior Features Ceiling Fan, Central Vacuum, Garage Door Opener, Hardwood Floors, High Ceilings, High Speed Internet, Jetted Tub, Laundry, Skylight, Soaking Tub, Sprinkler, Tile Floor, Vaulted Ceiling, Wood Floors
Heating Heat Pump, Other, Pellet Stove
Cooling Central Air, Heat Pump
Fireplaces Number 1
Fireplaces Type Pellet Stove
Appliance Convection Oven, Cooktop, Dishwasher, Disposal, Double Oven, Down Draft, Free Standing Refrigerator, Induction Cooktop, Island, Microwave, Stainless Steel Appliance
Exterior
Exterior Feature Above Ground Pool, Barn, Deck, Garden, Outbuilding, Patio, Raised Beds, R V Parking, Sprinkler, Tool Shed, Water Feature, Workshop, Yard
Parking Features Attached, Oversized
Garage Spaces 2.0
View Territorial, Trees Woods
Roof Type Other
Garage Yes
Building
Lot Description Cul_de_sac, Private
Story 2
Sewer Septic Tank
Water Well
Level or Stories 2
Schools
Elementary Schools Stafford
Middle Schools Athey Creek
High Schools Wilsonville
Others
Senior Community No
Acceptable Financing Cash, Conventional
Listing Terms Cash, Conventional
Read Less Info
Want to know what your home might be worth? Contact us for a FREE valuation!

Our team is ready to help you sell your home for the highest possible price ASAP








