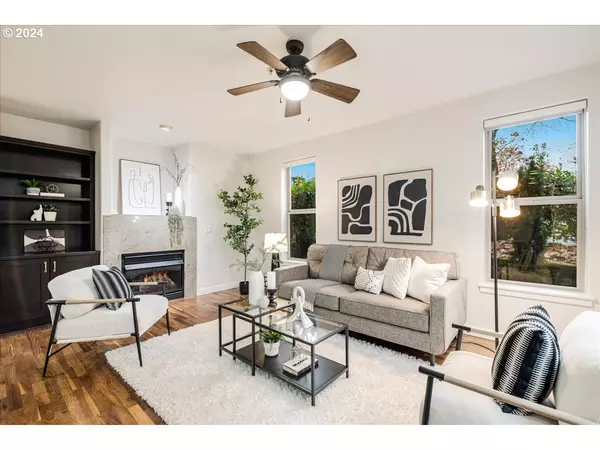Bought with Works Real Estate
$385,000
$399,900
3.7%For more information regarding the value of a property, please contact us for a free consultation.
3 Beds
2 Baths
1,554 SqFt
SOLD DATE : 01/03/2025
Key Details
Sold Price $385,000
Property Type Condo
Sub Type Condominium
Listing Status Sold
Purchase Type For Sale
Square Footage 1,554 sqft
Price per Sqft $247
Subdivision Orenco Station
MLS Listing ID 24520850
Sold Date 01/03/25
Style Stories1, Contemporary
Bedrooms 3
Full Baths 2
Condo Fees $820
HOA Fees $820/mo
Year Built 2006
Annual Tax Amount $4,335
Tax Year 2024
Property Description
This spacious condo occupies the entire first floor of the NE corner building at the Q Condos, offering true one-level living with abundant natural light and a thoughtfully designed floor plan. The inviting living room features hardwood floors, a cozy gas fireplace, and stylish built-ins. The updated kitchen boasts new countertops, a large island with an eat-at bar, and flows seamlessly into both the living room and expansive dining area—perfect for entertaining or everyday living. The primary suite is a retreat, complete with a large walk-in closet, a generous en suite bathroom, and a private patio—ideal for sipping your morning coffee or enjoying relaxing outside. A lovely guest bedroom and updated guest bathroom provide plenty of space for visitors, while the versatile third bedroom can easily serve as a den, office, or additional bedroom. This room also includes built-ins and a slider leading to the shared common space. Additional features include two secure, deeded parking spaces and a 7'x4' storage locker. The Q Condos offer fantastic amenities, including access to a pool, hot tub, party room with kitchen, movie theater, cardio room (featuring Peloton), weight room, racquetball court, ping pong table, and pool table. Just outside your front door, enjoy easy access to a variety of restaurants, the MAX light rail line, beautiful parks, green spaces, and the Orenco Station Farmers Market. All appliances are included, making this home move-in ready. Welcome to your new home in Orenco Station! Walk score: 82. Bike score:94
Location
State OR
County Washington
Area _152
Rooms
Basement Exterior Entry, Storage Space
Interior
Interior Features Ceiling Fan, Hardwood Floors, High Ceilings, Wallto Wall Carpet, Washer Dryer
Heating Forced Air
Cooling Air Conditioning Ready
Fireplaces Number 1
Fireplaces Type Gas
Appliance Builtin Oven, Cooktop, Dishwasher, Disposal, Free Standing Refrigerator, Gas Appliances, Island, Microwave, Plumbed For Ice Maker, Quartz, Stainless Steel Appliance
Exterior
Exterior Feature Patio
Parking Features Detached
Garage Spaces 2.0
View City, Trees Woods
Garage Yes
Building
Lot Description Corner Lot
Story 1
Sewer Public Sewer
Water Public Water
Level or Stories 1
Schools
Elementary Schools Quatama
Middle Schools Poynter
High Schools Century
Others
Senior Community No
Acceptable Financing Cash, Conventional, FHA, VALoan
Listing Terms Cash, Conventional, FHA, VALoan
Read Less Info
Want to know what your home might be worth? Contact us for a FREE valuation!

Our team is ready to help you sell your home for the highest possible price ASAP








