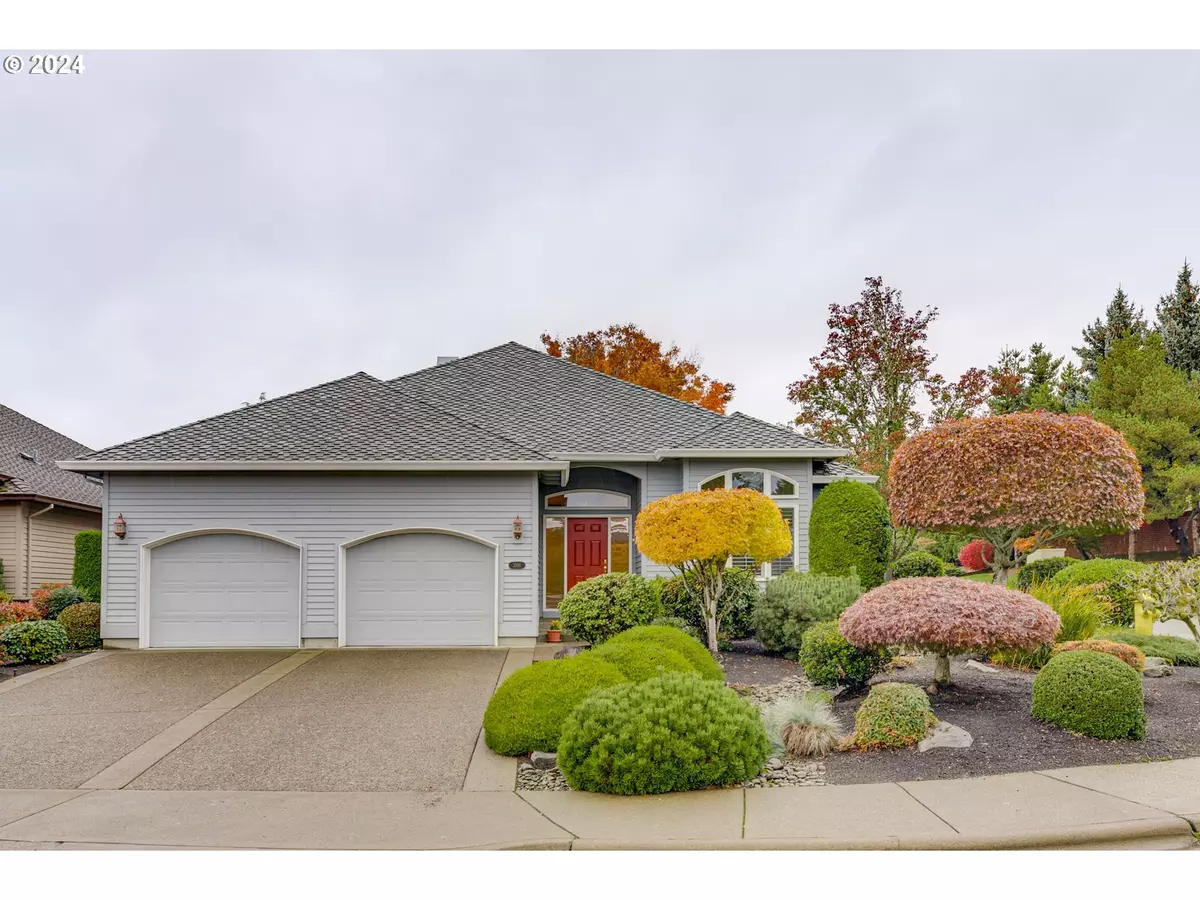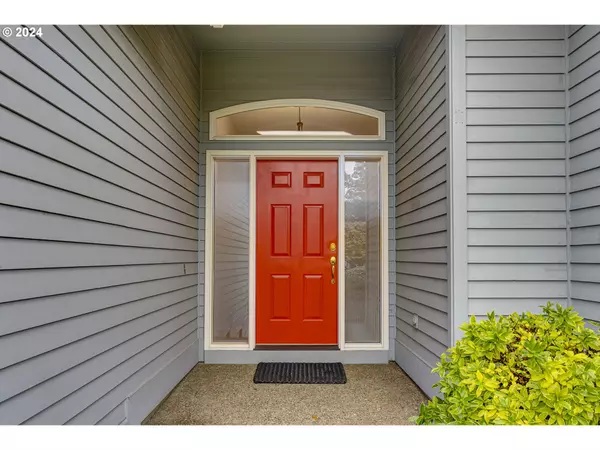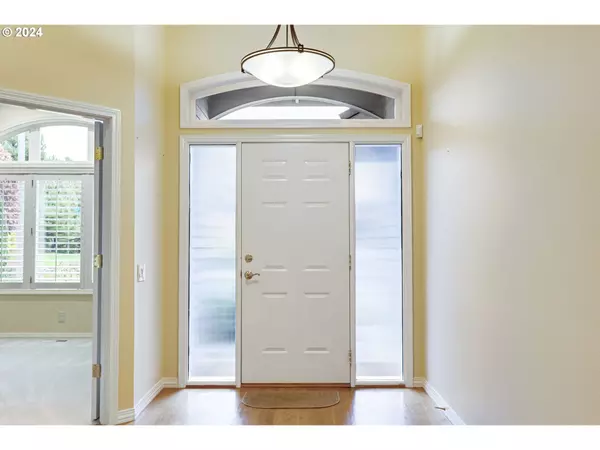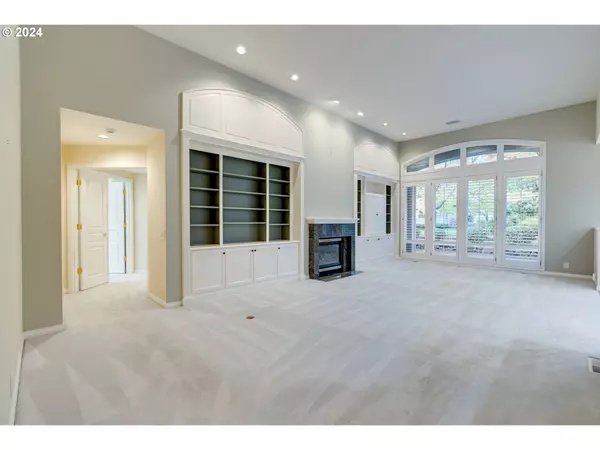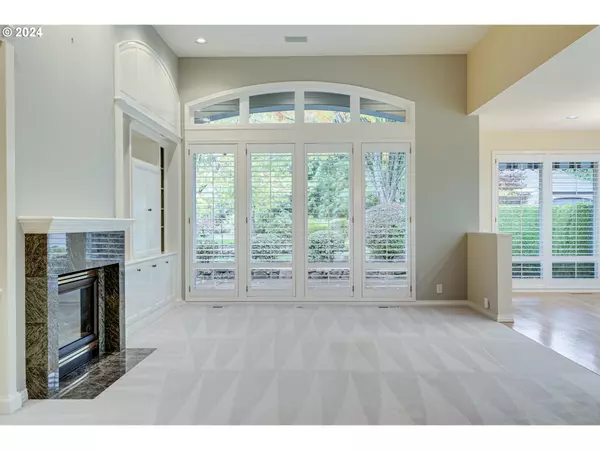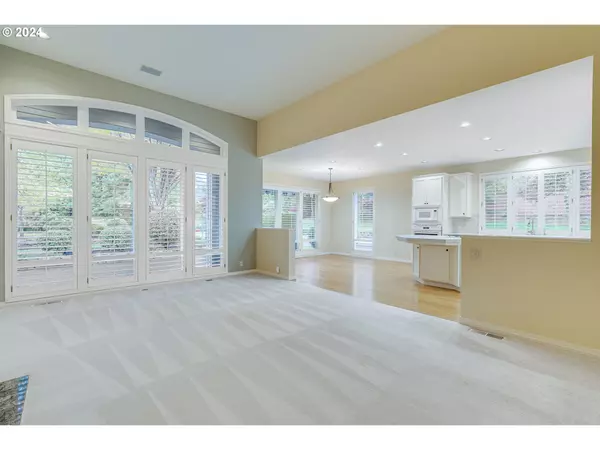Bought with Claremont Realty
$853,000
$860,000
0.8%For more information regarding the value of a property, please contact us for a free consultation.
2 Beds
2 Baths
2,065 SqFt
SOLD DATE : 01/03/2025
Key Details
Sold Price $853,000
Property Type Single Family Home
Sub Type Single Family Residence
Listing Status Sold
Purchase Type For Sale
Square Footage 2,065 sqft
Price per Sqft $413
Subdivision Claremont
MLS Listing ID 24037436
Sold Date 01/03/25
Style Stories1, Contemporary
Bedrooms 2
Full Baths 2
Condo Fees $3,280
HOA Fees $273/ann
Year Built 1999
Annual Tax Amount $9,625
Tax Year 2024
Lot Size 6,969 Sqft
Property Description
Nestled in the heart of the Claremont 55+ community, this inviting home offers a perfect balance of comfort, connection, and convenience. With essential services close by and over 130 restaurants featuring a variety of cuisines just minutes away, you'll find every day brimming with opportunities to explore and enjoy. The Fairfax, one of the community's most sought-after floor plans, is situated in the picturesque Claremont Greens neighborhood. This thoughtfully designed single-level home features 2 bedrooms, 2 full bathrooms, a versatile office with built-ins, and a grand living room also enhanced by custom built-ins, combining style with practicality. Interior shutters throughout the home add a touch of elegance and provide privacy to every room. Surrounded by serene views on three sides, you can relax to the sounds of a waterfall on one side or unwind by the peaceful pond and stream just beyond your backyard. The spacious back patio, complete with a retractable awning and a gas hookup for your BBQ, provides the perfect setting for gathering with loved ones or simply soaking in the tranquil surroundings. This isn't just a house—it's a welcoming space to create meaningful connections and embrace the vibrant, active lifestyle you've been dreaming of.
Location
State OR
County Washington
Area _149
Rooms
Basement Crawl Space
Interior
Interior Features Ceiling Fan, Garage Door Opener, Hardwood Floors, High Ceilings, High Speed Internet, Jetted Tub, Laundry, Skylight, Wallto Wall Carpet, Washer Dryer
Heating Forced Air
Cooling Central Air
Fireplaces Number 1
Fireplaces Type Gas
Appliance Builtin Oven, Builtin Range, Cook Island, Cooktop, Dishwasher, Disposal, Down Draft, Free Standing Refrigerator, Gas Appliances, Instant Hot Water, Microwave, Plumbed For Ice Maker, Tile
Exterior
Exterior Feature Covered Patio, Gas Hookup, Patio, Sprinkler, Water Feature
Parking Features Attached, ExtraDeep
Garage Spaces 2.0
View Creek Stream, Pond
Roof Type Composition,Shingle
Garage Yes
Building
Lot Description Commons, Corner Lot, Cul_de_sac, Irrigated Irrigation Equipment, Level, Pond
Story 1
Sewer Public Sewer
Water Public Water
Level or Stories 1
Schools
Elementary Schools Oak Hills
Middle Schools Tumwater
High Schools Sunset
Others
Senior Community Yes
Acceptable Financing Cash, Conventional
Listing Terms Cash, Conventional
Read Less Info
Want to know what your home might be worth? Contact us for a FREE valuation!

Our team is ready to help you sell your home for the highest possible price ASAP



