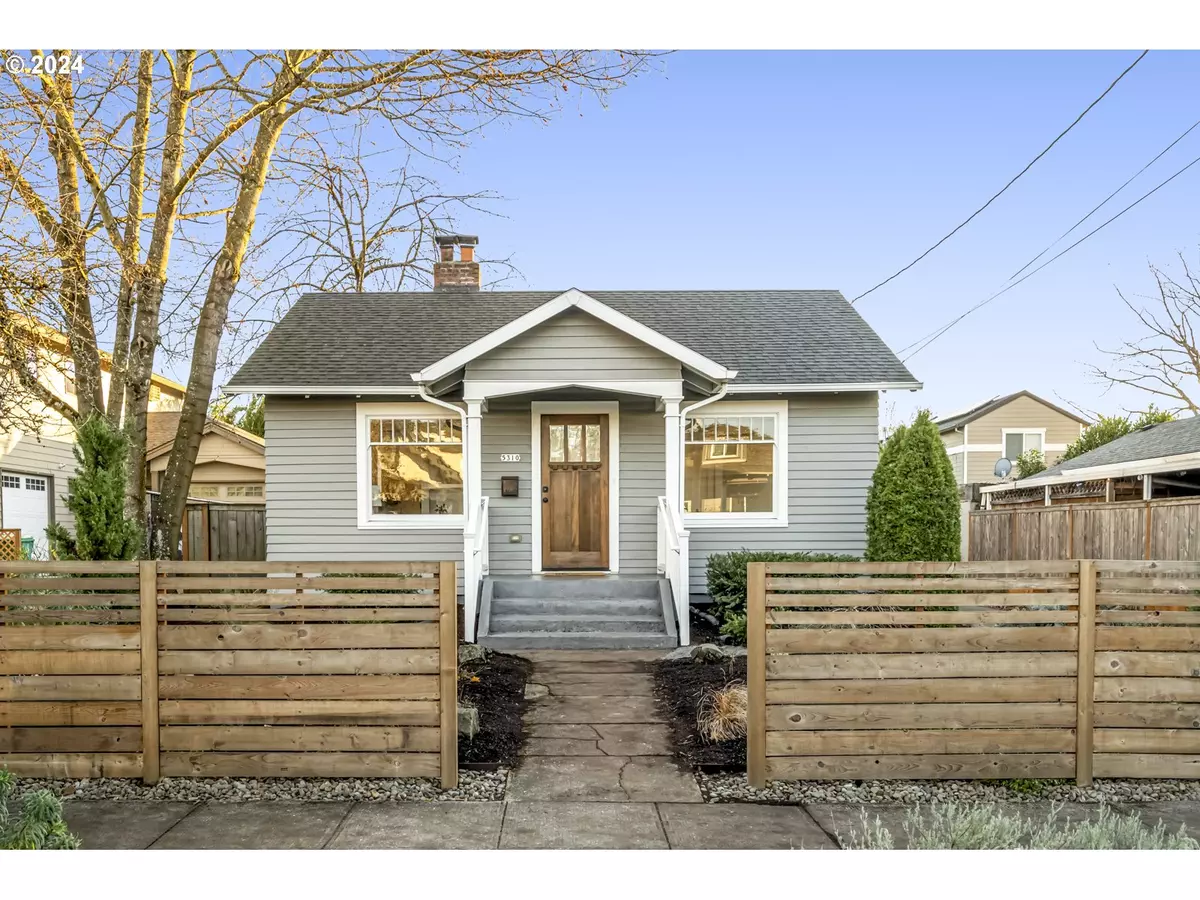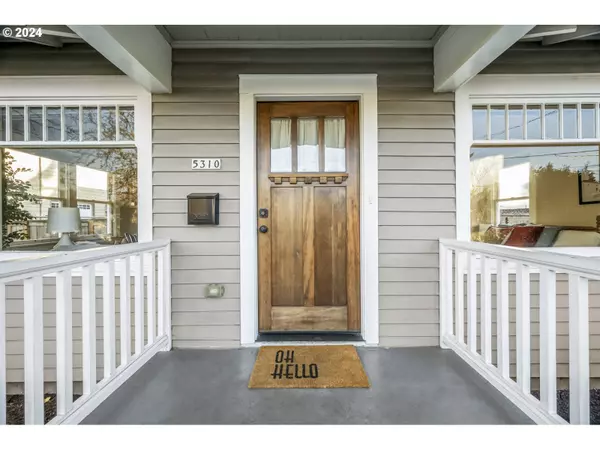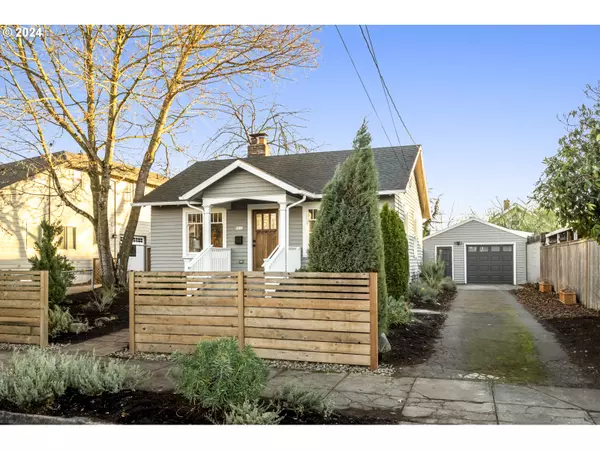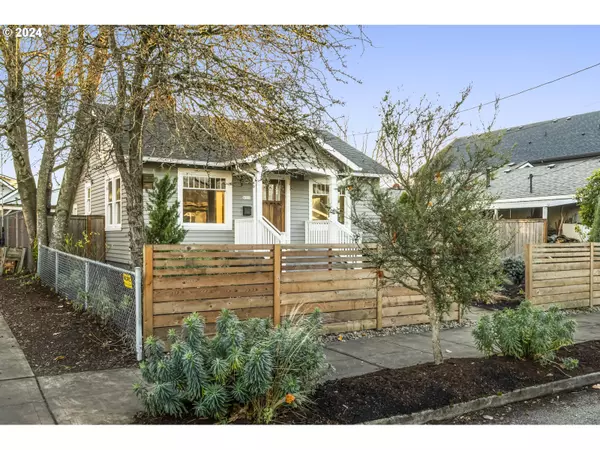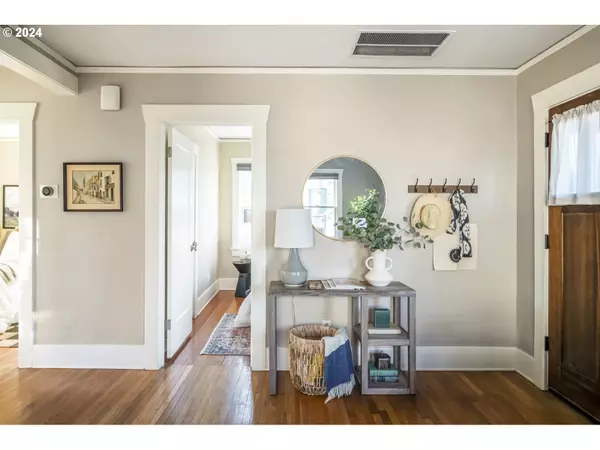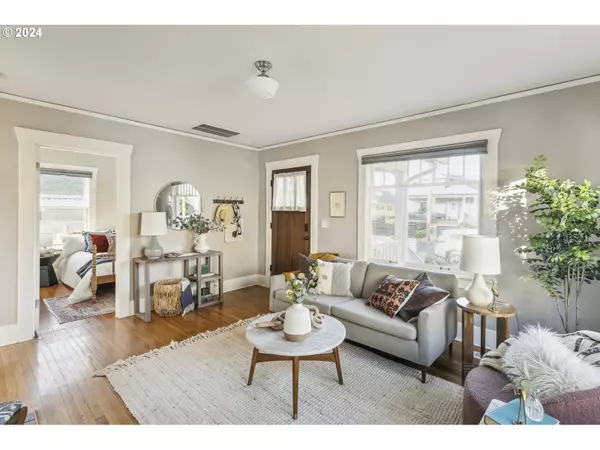Bought with Think Real Estate
$490,000
$450,000
8.9%For more information regarding the value of a property, please contact us for a free consultation.
2 Beds
1 Bath
1,179 SqFt
SOLD DATE : 12/31/2024
Key Details
Sold Price $490,000
Property Type Single Family Home
Sub Type Single Family Residence
Listing Status Sold
Purchase Type For Sale
Square Footage 1,179 sqft
Price per Sqft $415
Subdivision Foster - Powell
MLS Listing ID 24513786
Sold Date 12/31/24
Style Bungalow, Craftsman
Bedrooms 2
Full Baths 1
Year Built 1925
Annual Tax Amount $3,954
Tax Year 2024
Lot Size 5,227 Sqft
Property Description
Welcome to this delightful bungalow in the heart of the vibrant Foster-Powell neighborhood! Featuring an efficient layout, this home offers the perfect blend of classic Portland charm with modern updates. Seriously, the updates are for real; this 1925 home has an energy score of 6 thanks to its impressive insulation, high-efficiency HVAC, and energy-efficient appliances. Step inside to discover a cozy fireplace, original hardwood floors, and a charming, bright kitchen with a dining nook. Practical updates include full rewire and re-pipe; don't miss the ChargePoint EV charger. Beautifully planted private yard with covered outdoor patio. Oversized garage (tons of storage) with 10-foot Tension bouldering wall and custom-fabricated hangboard mount. Just moments away from local FOPO hotspots like the Foster food carts, coffee shops, great restaurants, bars, and boutiques. Close to Mt Tabor, the currently being revamped Mt Scott Community Center, the new Holgate Library, and I-205. Walk score 93; bike score 99! [Home Energy Score = 6. HES Report at https://rpt.greenbuildingregistry.com/hes/OR10233146]
Location
State OR
County Multnomah
Area _143
Rooms
Basement Partially Finished
Interior
Interior Features Hardwood Floors, Washer Dryer
Heating Forced Air90
Fireplaces Number 1
Fireplaces Type Wood Burning
Appliance Dishwasher, Disposal, Free Standing Gas Range, Gas Appliances, Stainless Steel Appliance
Exterior
Exterior Feature Covered Patio, Fenced, Porch, Yard
Parking Features Detached, Oversized
Garage Spaces 1.0
Roof Type Composition,Shingle
Garage Yes
Building
Story 2
Foundation Concrete Perimeter
Sewer Public Sewer
Water Public Water
Level or Stories 2
Schools
Elementary Schools Creston
Middle Schools Hosford
High Schools Franklin
Others
Senior Community No
Acceptable Financing Cash, Conventional, FHA, VALoan
Listing Terms Cash, Conventional, FHA, VALoan
Read Less Info
Want to know what your home might be worth? Contact us for a FREE valuation!

Our team is ready to help you sell your home for the highest possible price ASAP



