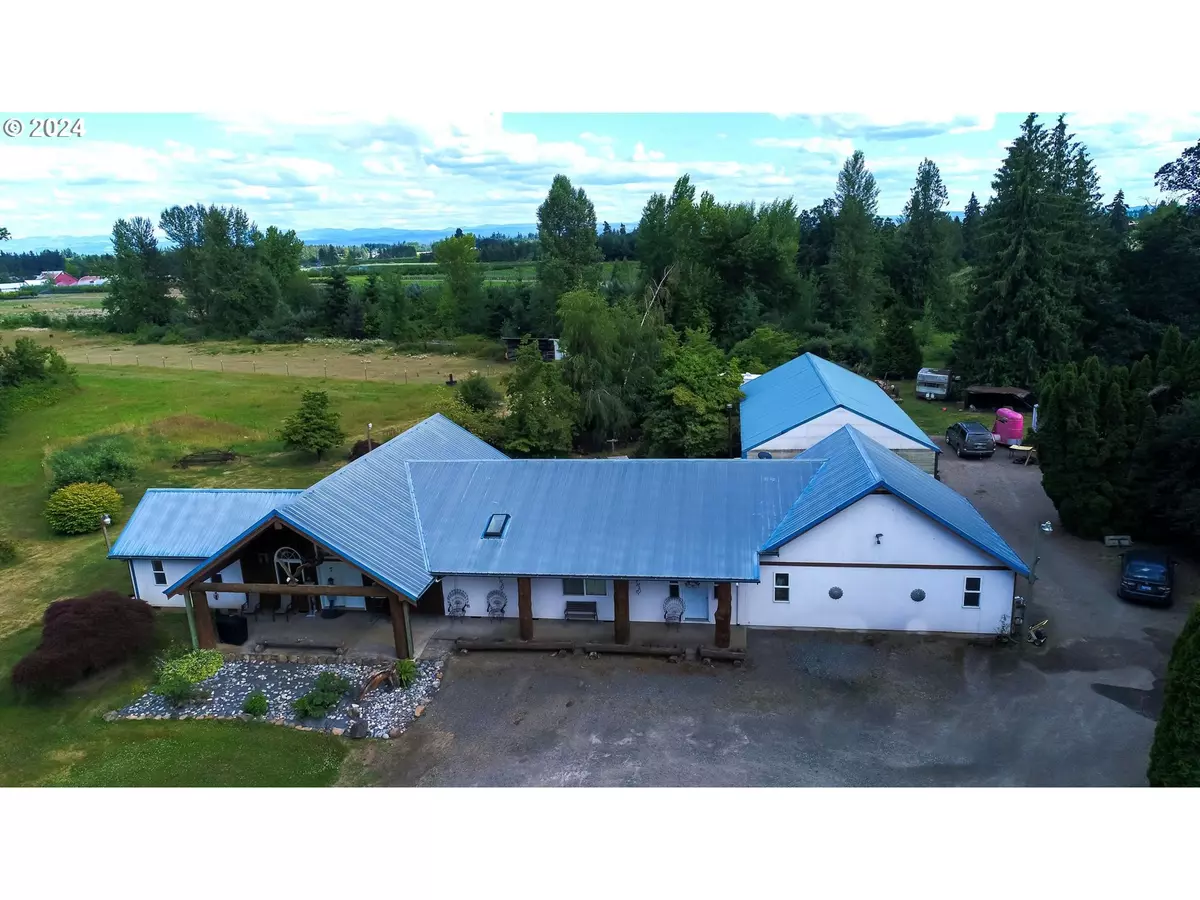Bought with John L. Scott Sandy
$925,000
$1,125,000
17.8%For more information regarding the value of a property, please contact us for a free consultation.
3 Beds
2 Baths
2,620 SqFt
SOLD DATE : 12/31/2024
Key Details
Sold Price $925,000
Property Type Single Family Home
Sub Type Single Family Residence
Listing Status Sold
Purchase Type For Sale
Square Footage 2,620 sqft
Price per Sqft $353
MLS Listing ID 24551294
Sold Date 12/31/24
Style Stories1, Ranch
Bedrooms 3
Full Baths 2
Year Built 1994
Annual Tax Amount $6,735
Tax Year 2023
Lot Size 12.850 Acres
Property Description
Almost 13 acres of serene property nestled in the heart of Canby farm country. Long private country road leads to the custom one level ranch home, in between vineyard and berry farms. Charming home has been loved by generations and was designed with special touches including beautiful high ceilings hand stained by the owners, abundantly sized rooms, dream country kitchen with massive island for baking fun and a great room specifically for the pool table and hours of laughter. This is a special home that is perfect for those holiday or bbq get togethers, so much room to entertain! Hang out and sip on your iced tea under the covered front porch and take in your amazing views. 30 x 60 shop has all of the space you need with storage space on 2nd level and bonus guest quarters you dont want to miss! Lovely pasture for animals or whatever your country heart desires. Pick your own apples and cherries for a sweet treat. Bear Creek runs through the back of property with your very own private country oasis. Fenced area and shelter for your horse family. This property has been loved and cherished and is ready for the new owners to enjoy!
Location
State OR
County Clackamas
Area _146
Zoning EFU
Rooms
Basement Crawl Space
Interior
Interior Features Ceiling Fan, High Ceilings, Hookup Available, Laundry, Vaulted Ceiling, Wallto Wall Carpet
Heating Gas Stove
Cooling Window Unit
Fireplaces Number 1
Fireplaces Type Propane
Appliance Builtin Oven, Cooktop, Dishwasher, Island
Exterior
Exterior Feature Outbuilding, Patio, Private Road, R V Parking, Yard
Parking Features Attached, Oversized
Garage Spaces 2.0
Waterfront Description Creek
View Creek Stream, Vineyard
Roof Type Metal
Garage Yes
Building
Lot Description Level, Pasture, Private, Private Road, Road Maintenance Agreement, Trees
Story 1
Foundation Concrete Perimeter
Sewer Standard Septic
Water Well
Level or Stories 1
Schools
Elementary Schools Ninety-One
Middle Schools Ninety-One
High Schools Canby
Others
Senior Community No
Acceptable Financing Cash, Conventional, VALoan
Listing Terms Cash, Conventional, VALoan
Read Less Info
Want to know what your home might be worth? Contact us for a FREE valuation!

Our team is ready to help you sell your home for the highest possible price ASAP








