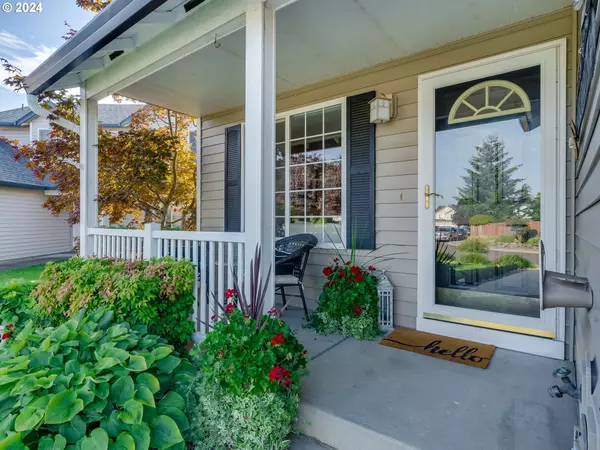Bought with Works Real Estate
$686,000
$675,000
1.6%For more information regarding the value of a property, please contact us for a free consultation.
3 Beds
2.1 Baths
1,838 SqFt
SOLD DATE : 12/31/2024
Key Details
Sold Price $686,000
Property Type Single Family Home
Sub Type Single Family Residence
Listing Status Sold
Purchase Type For Sale
Square Footage 1,838 sqft
Price per Sqft $373
MLS Listing ID 24690843
Sold Date 12/31/24
Style Stories2
Bedrooms 3
Full Baths 2
Year Built 1999
Annual Tax Amount $4,556
Tax Year 2023
Lot Size 6,534 Sqft
Property Description
Incredible opportunity to live in the heart of Fishers Grove, don't miss out and contact us tour this beautiful move-in ready home today! Enjoy stepping foot into your spacious open concept layout, with recessed lighting, custom built-ins, and upgraded fixtures throughout! Relax next to the gas fireplace in your living room indoors, or take things outside to your covered outdoor patio including an Astroturf Putting Green, a Water Feature, as well as a Hot Tub! Make cooking a breeze with your expansive kitchen hosting a Double Oven and Separate Electric Induction Cooktop, as well as having custom cabinetry and tile backslash! Within great walking distance to local shopping in Quail Crossing, this home won't last long, tour today!
Location
State WA
County Clark
Area _27
Zoning R-9
Rooms
Basement Crawl Space
Interior
Interior Features Garage Door Opener, Hardwood Floors, Heated Tile Floor, High Speed Internet, Laundry, Luxury Vinyl Plank, Quartz, Sprinkler, Vaulted Ceiling, Wood Floors
Heating Forced Air
Cooling Central Air
Fireplaces Number 1
Fireplaces Type Gas
Appliance Builtin Oven, Builtin Range, Convection Oven, Dishwasher, Double Oven, Induction Cooktop, Island, Microwave, Pantry, Quartz
Exterior
Exterior Feature Covered Deck, Covered Patio, Fenced, Free Standing Hot Tub, Garden, Guest Quarters, Satellite Dish, Security Lights, Storm Door, Tool Shed, Water Feature
Parking Features Attached
Garage Spaces 2.0
Roof Type Composition
Garage Yes
Building
Story 2
Foundation Concrete Perimeter
Sewer Public Sewer
Water Public Water
Level or Stories 2
Schools
Elementary Schools Illahee
Middle Schools Shahala
High Schools Mountain View
Others
Senior Community No
Acceptable Financing Cash, Conventional, FHA, VALoan
Listing Terms Cash, Conventional, FHA, VALoan
Read Less Info
Want to know what your home might be worth? Contact us for a FREE valuation!

Our team is ready to help you sell your home for the highest possible price ASAP








