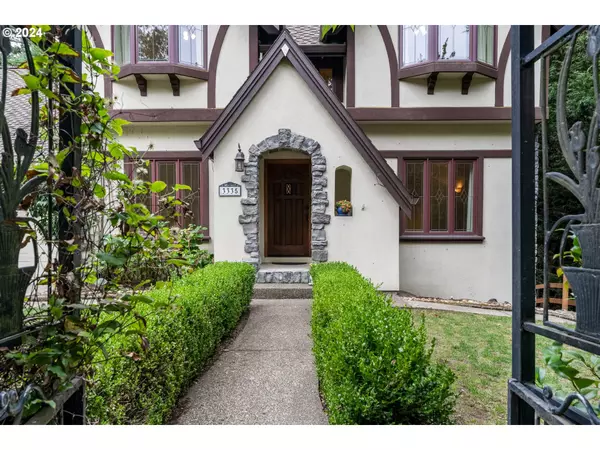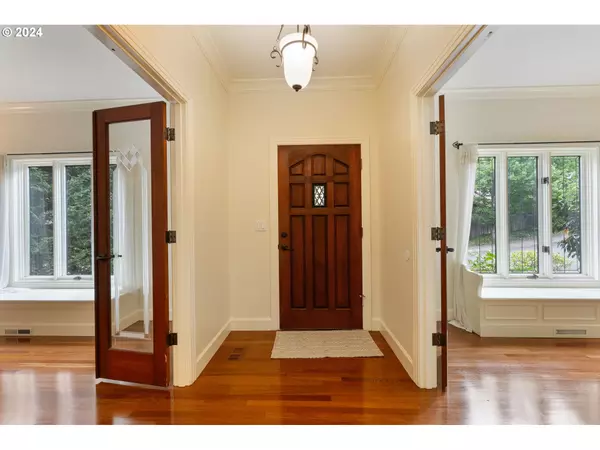Bought with Real Broker
$827,836
$849,000
2.5%For more information regarding the value of a property, please contact us for a free consultation.
4 Beds
2.1 Baths
2,747 SqFt
SOLD DATE : 12/27/2024
Key Details
Sold Price $827,836
Property Type Single Family Home
Sub Type Single Family Residence
Listing Status Sold
Purchase Type For Sale
Square Footage 2,747 sqft
Price per Sqft $301
MLS Listing ID 24520022
Sold Date 12/27/24
Style Tudor
Bedrooms 4
Full Baths 2
Condo Fees $62
HOA Fees $62/mo
Year Built 2001
Annual Tax Amount $13,207
Tax Year 2023
Lot Size 9,147 Sqft
Property Description
Located on a quiet, flat dead-end street in Forest Heights, this custom Tudor-style home offers a peaceful retreat while being just minutes from the award-winning Forest Park Elementary School. Crafted with attention to detail, the home features custom doors and Tudor-inspired finishes throughout.The versatile floor plan includes a spacious bonus room, ideal for an office, playroom, or media space. Recent updates in 2024 include refinished hardwood floors, fresh paint, and new carpeting, giving the home a refreshed, modern feel.Surrounded by a greenbelt on three sides, the property provides exceptional privacy. Step outside to a level, fenced walk-out yard that opens to an expansive private greenspace. The yard features a wraparound deck, stone patio, and a retaining wall, with wisteria draping gracefully along the railings, adding natural beauty to the outdoor space.Inside, large custom windows flood the home with natural light. The kitchen is equipped with updated countertops, and the living area is centered around a marbled fireplace, creating a cozy focal point.Blending classic Tudor architecture with modern updates and a private, nature-filled setting, this home offers a rare combination of comfort, privacy, and convenience. [Home Energy Score = 5. HES Report at https://rpt.greenbuildingregistry.com/hes/OR10233094]
Location
State OR
County Multnomah
Area _148
Interior
Interior Features Ceiling Fan, Hardwood Floors, Laundry, Vaulted Ceiling, Wallto Wall Carpet, Washer Dryer
Heating Forced Air
Fireplaces Number 1
Fireplaces Type Gas
Appliance Builtin Oven, Builtin Refrigerator, Dishwasher, Disposal, Pantry, Stainless Steel Appliance
Exterior
Exterior Feature Deck, Fenced, Patio, Yard
Parking Features Attached
Garage Spaces 2.0
View Park Greenbelt, Seasonal, Trees Woods
Roof Type Composition
Garage Yes
Building
Lot Description Green Belt, Level, Private, Secluded
Story 2
Sewer Public Sewer
Water Public Water
Level or Stories 2
Schools
Elementary Schools Forest Park
Middle Schools West Sylvan
High Schools Lincoln
Others
Senior Community No
Acceptable Financing Cash, Conventional
Listing Terms Cash, Conventional
Read Less Info
Want to know what your home might be worth? Contact us for a FREE valuation!

Our team is ready to help you sell your home for the highest possible price ASAP








