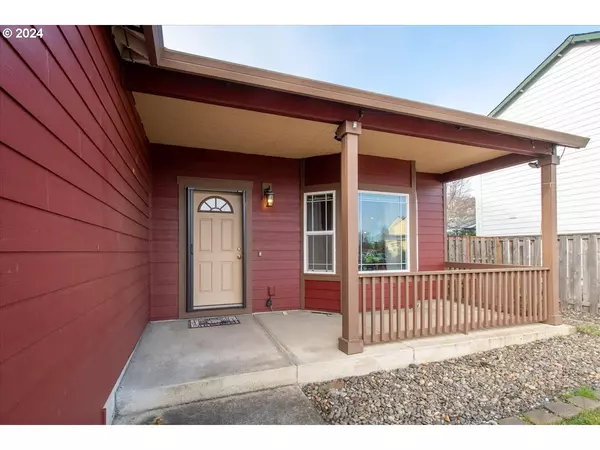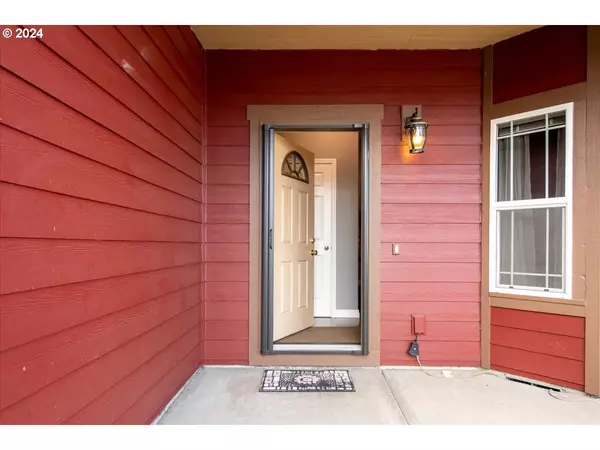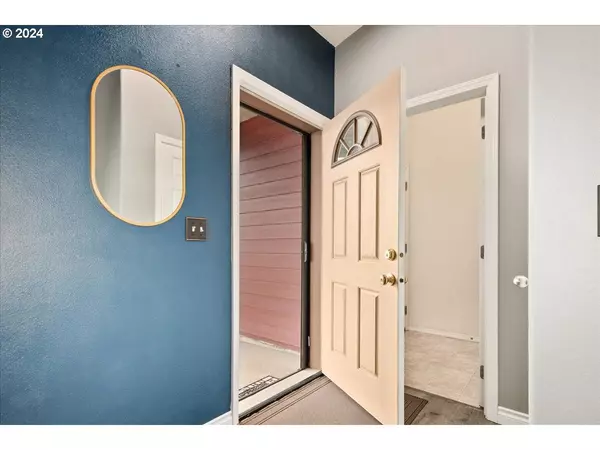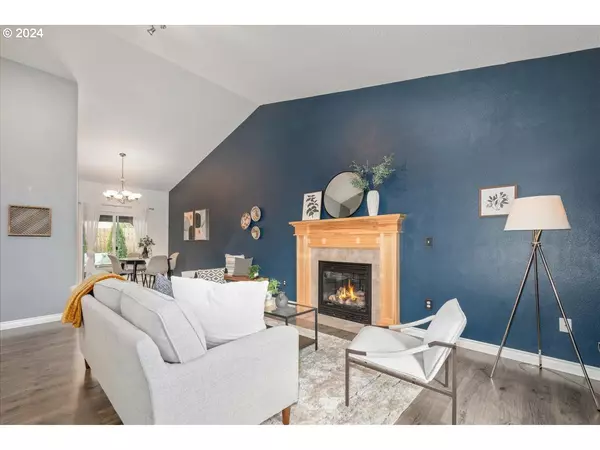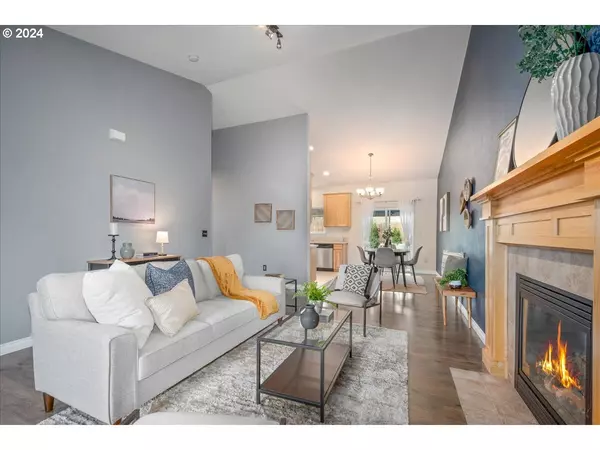Bought with Call it Closed International, Inc
$430,000
$425,000
1.2%For more information regarding the value of a property, please contact us for a free consultation.
3 Beds
2 Baths
1,254 SqFt
SOLD DATE : 12/30/2024
Key Details
Sold Price $430,000
Property Type Single Family Home
Sub Type Single Family Residence
Listing Status Sold
Purchase Type For Sale
Square Footage 1,254 sqft
Price per Sqft $342
Subdivision Ridgecrest
MLS Listing ID 24181443
Sold Date 12/30/24
Style Stories1, Contemporary
Bedrooms 3
Full Baths 2
Year Built 2007
Annual Tax Amount $2,841
Tax Year 2022
Lot Size 5,227 Sqft
Property Description
Welcome to your next chapter in St Helens, Oregon! This charming ranch-style home is a perfect blend of comfort and style, offering desirable one-level living that's sure to make you smile. Step inside and be greeted by an open great room concept with vaulted ceilings, creating an airy and spacious atmosphere. The welcoming gas fireplace adds a cozy touch, perfect for those chilly Oregon evenings. New laminate flooring throughout gives the home a fresh, modern feel. The heart of this home is the hickory kitchen, complete with stainless steel appliances (including the refrigerator). It's a chef's dream come true, or at least a great place to heat up last night's leftovers! With three bedrooms and two full baths, there's plenty of room for everyone. The primary bedroom boasts its own ensuite bathroom and a walk-in closet that's big enough to play hide-and-seek in (not that we're suggesting you do). Step outside to your own little oasis. A slider from the dining room leads to a patio and fully fenced backyard. And let's not forget the piece de resistance - a gazebo that's perfect for sipping your morning coffee or evening wine. Energy efficiency is key here, with gas heat and hot water keeping your bills (and carbon footprint) in check. The two-car garage with a door opener means no more fumbling for keys in the rain.The cherry on top? A cozy front porch where you can wave to your neighbors or pretend you don't see them - we won't judge!This sparkling clean, move-in ready home is waiting for you. Don't miss your chance to make it yours!
Location
State OR
County Columbia
Area _155
Rooms
Basement Crawl Space
Interior
Interior Features Laminate Flooring
Heating Forced Air
Fireplaces Number 1
Fireplaces Type Gas
Appliance Dishwasher, Free Standing Range, Free Standing Refrigerator, Microwave
Exterior
Exterior Feature Deck, Fenced, Gazebo
Parking Features Attached
Garage Spaces 2.0
Roof Type Composition
Garage Yes
Building
Lot Description Level
Story 1
Sewer Public Sewer
Water Public Water
Level or Stories 1
Schools
Elementary Schools Mcbride
Middle Schools St Helens
High Schools St Helens
Others
Senior Community No
Acceptable Financing Cash, Conventional, FHA, VALoan
Listing Terms Cash, Conventional, FHA, VALoan
Read Less Info
Want to know what your home might be worth? Contact us for a FREE valuation!

Our team is ready to help you sell your home for the highest possible price ASAP




