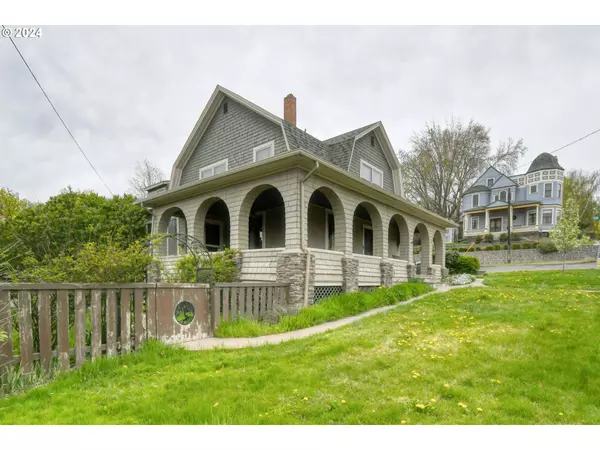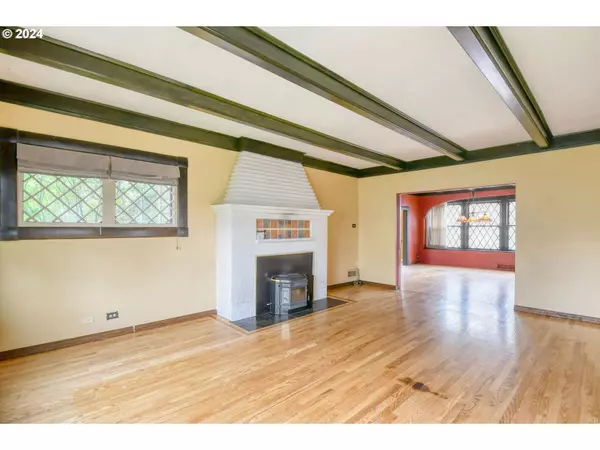Bought with Hearthstone Real Estate
$390,000
$399,900
2.5%For more information regarding the value of a property, please contact us for a free consultation.
4 Beds
3 Baths
4,250 SqFt
SOLD DATE : 12/27/2024
Key Details
Sold Price $390,000
Property Type Single Family Home
Sub Type Single Family Residence
Listing Status Sold
Purchase Type For Sale
Square Footage 4,250 sqft
Price per Sqft $91
MLS Listing ID 24114574
Sold Date 12/27/24
Style Craftsman
Bedrooms 4
Full Baths 3
Year Built 1900
Annual Tax Amount $4,751
Tax Year 2024
Lot Size 9,147 Sqft
Property Description
Broad shouldered classic craftsman on historic North Main Street. Unbeatable location within steps of downtown. The large covered porch provides a welcoming entrance and inviting views. Original features abound throughout the home including hardwood floors, crown molding, built-in cabinetry and more. Features a rare primary suite with en-suite bath. Corner lot and double garage offer abundant parking options and room for an RV. New back deck perfect for entertaining and BBQs. The ample yard space is perfect for gardening or just kicking back. A rare opportunity to live on Pendleton's classic North Main Street
Location
State OR
County Umatilla
Area _435
Zoning R2
Rooms
Basement Full Basement, Storage Space, Unfinished
Interior
Interior Features Ceiling Fan, Garage Door Opener, Hardwood Floors
Heating Forced Air
Cooling Central Air
Fireplaces Number 1
Fireplaces Type Pellet Stove, Wood Burning
Appliance Convection Oven, Dishwasher, Disposal, Free Standing Range, Free Standing Refrigerator, Plumbed For Ice Maker
Exterior
Exterior Feature Deck, Dog Run, Fenced, Porch, R V Parking, Sprinkler, Yard
Parking Features Detached
Garage Spaces 2.0
View City
Roof Type Composition
Garage Yes
Building
Lot Description Corner Lot
Story 3
Foundation Block
Sewer Public Sewer
Water Public Water
Level or Stories 3
Schools
Elementary Schools Washington
Middle Schools Sunridge
High Schools Pendleton
Others
Senior Community No
Acceptable Financing Cash, Conventional, FHA, VALoan
Listing Terms Cash, Conventional, FHA, VALoan
Read Less Info
Want to know what your home might be worth? Contact us for a FREE valuation!

Our team is ready to help you sell your home for the highest possible price ASAP








