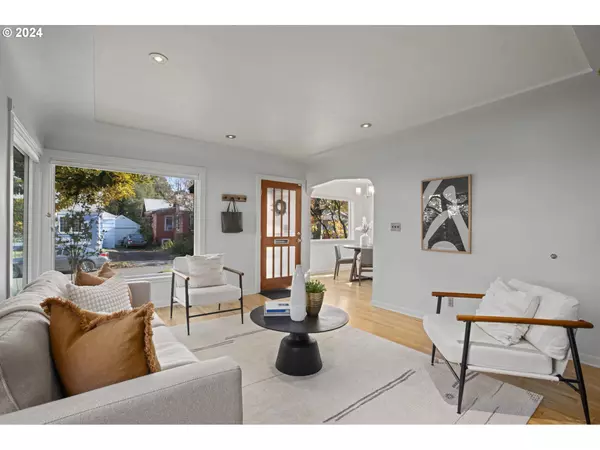Bought with John L. Scott
$665,000
$675,000
1.5%For more information regarding the value of a property, please contact us for a free consultation.
3 Beds
2.1 Baths
2,289 SqFt
SOLD DATE : 12/27/2024
Key Details
Sold Price $665,000
Property Type Single Family Home
Sub Type Single Family Residence
Listing Status Sold
Purchase Type For Sale
Square Footage 2,289 sqft
Price per Sqft $290
MLS Listing ID 24123215
Sold Date 12/27/24
Style Tudor
Bedrooms 3
Full Baths 2
Year Built 1946
Annual Tax Amount $4,947
Tax Year 2024
Lot Size 5,227 Sqft
Property Description
OPEN HOUSE 11/17, 1-3pm. Step into this delightful 3 bedroom, 2.5 bathroom, Modern Tudor. Radiating warmth and sophistication, this home welcomes you with a cozy wood-burning fireplace and beautiful rich, red oak hardwood floors. The stylish euro-style kitchen showcases custom cabinets, marmoleum floors, and an eat-in bar, perfect for casual dining. The spacious main level also includes one bedroom and a versatile den/office, creating space for everyone. You'll be thankful for all the natural light that floods into the home, filtering through strategically placed skylights that illuminate the upstairs, where you'll find two generously-sized bedrooms with ample closets and a full bath featuring an oversized tiled shower. The finished basement boasts tall ceilings and a family room/flex space, whatever suits your needs, complete with its own fireplace and half bath (no sink). Step outside to a fully fenced yard, perfect for gatherings shaded by beautiful, mature trees. Additional highlights include a long driveway for ample parking, an oversized detached garage or workshop for all your hobbies. Located just minutes from the University of Portland and Adidas, with 35 acres of Columbia Park at the end of the block—featuring soccer fields, a splash pad, tennis, volleyball, and pickleball courts, trails, picnic areas, and playgrounds. A true gem ready to be loved by its new owner. Bike Score 97, Walk Score 72. [Home Energy Score = 3. HES Report at https://rpt.greenbuildingregistry.com/hes/OR10122686]
Location
State OR
County Multnomah
Area _141
Zoning R5
Rooms
Basement Finished, Full Basement
Interior
Interior Features Dual Flush Toilet, Hardwood Floors, Laundry, Skylight, Tile Floor, Washer Dryer
Heating Forced Air
Cooling Window Unit
Fireplaces Number 2
Fireplaces Type Wood Burning
Appliance Builtin Oven, Builtin Refrigerator, Convection Oven, Cooktop, Dishwasher, Gas Appliances
Exterior
Exterior Feature Deck, Fenced, Gazebo, Patio, Yard
Parking Features Detached
Garage Spaces 1.0
Roof Type Composition
Garage Yes
Building
Lot Description Level, Trees
Story 3
Foundation Concrete Perimeter
Sewer Public Sewer
Water Public Water
Level or Stories 3
Schools
Elementary Schools Astor
Middle Schools Astor
High Schools Roosevelt
Others
Senior Community No
Acceptable Financing Cash, Conventional
Listing Terms Cash, Conventional
Read Less Info
Want to know what your home might be worth? Contact us for a FREE valuation!

Our team is ready to help you sell your home for the highest possible price ASAP








