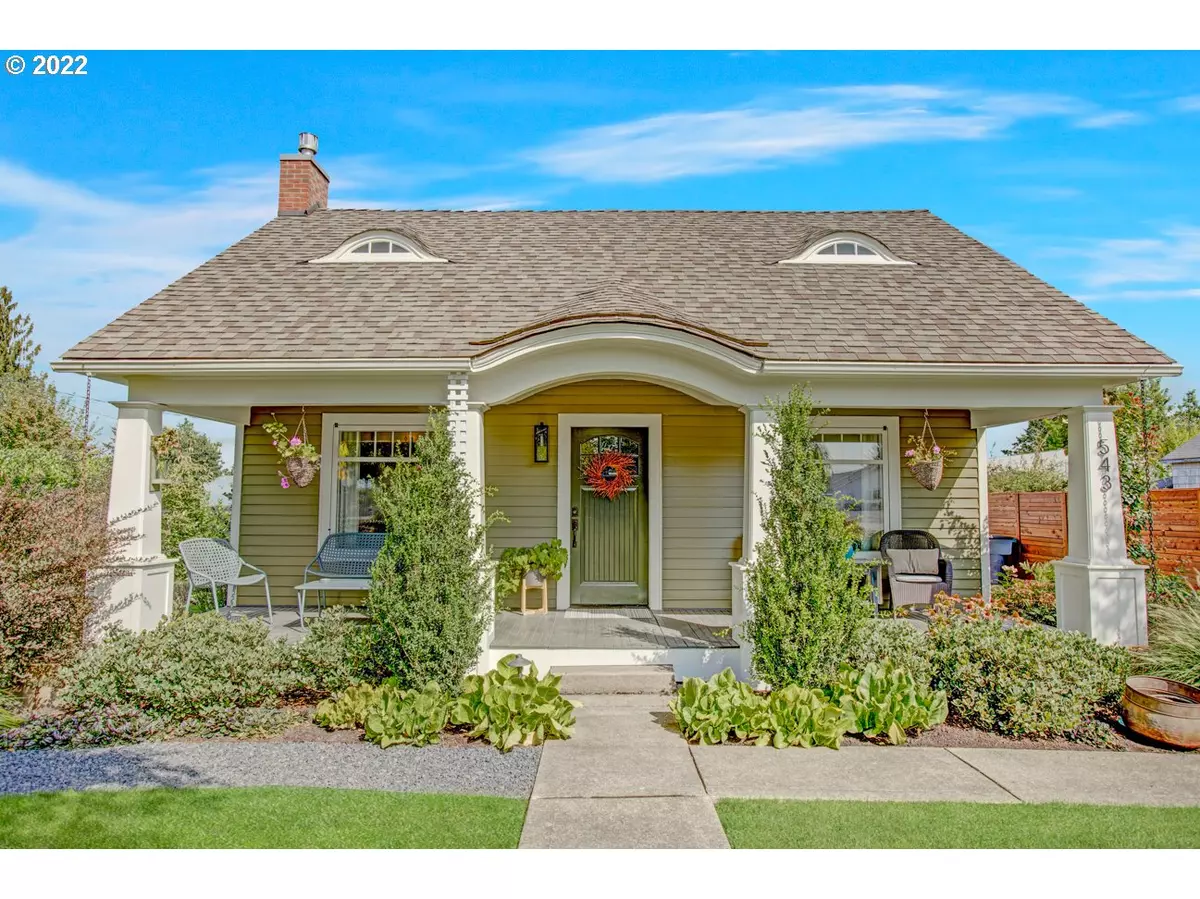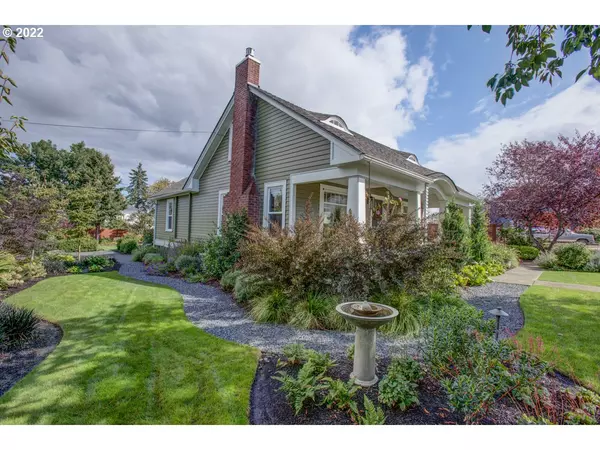Bought with Coldwell Banker Professional
$729,000
$729,000
For more information regarding the value of a property, please contact us for a free consultation.
3 Beds
2 Baths
1,733 SqFt
SOLD DATE : 12/23/2024
Key Details
Sold Price $729,000
Property Type Single Family Home
Sub Type Single Family Residence
Listing Status Sold
Purchase Type For Sale
Square Footage 1,733 sqft
Price per Sqft $420
MLS Listing ID 24343600
Sold Date 12/23/24
Style Cottage, Craftsman
Bedrooms 3
Full Baths 2
Year Built 1935
Annual Tax Amount $3,127
Tax Year 2024
Lot Size 10,890 Sqft
Property Description
Step into a storybook setting with this beautifully remodeled cottage, nestled in the heart of Oregon's renowned wine country. With its cozy charm and updated features, this home feels like it's directly out of a holiday movie, offering a perfect blend of comfort, style, and natural beauty. Plus, it's being sold fully furnished, including stunning artwork that enhances the home's warm and inviting atmosphere. Truly ready to move in or rent out, with everything you need already in place.This charming 3-bedroom, 2-bathroom cottage is thoughtfully designed to provide both modern comfort and timeless appeal. The home is being offered fully furnished, with carefully selected pieces and beautiful art that create a welcoming and serene ambiance throughout. Whether you're looking for a personal retreat, a weekend getaway, or an income-producing property, this home is ready for immediate occupancy or rental, offering seamless convenience.The home's appeal extends beyond the cozy interiors. Enjoy year-round beauty in the large, private, fully fenced yard, where you'll find established gardens, fruit trees, and plenty of space to relax or entertain. From the charming covered front porch to the peaceful patio in the backyard, there's no shortage of outdoor space to enjoy the picturesque surroundings. The yard is perfect for pets, gardening, or simply unwinding in privacy.For wine lovers, the home features a wine cellar, a perfect space for storing your favorite bottles and creating a cozy atmosphere for wine tastings or intimate evenings. Additionally, there is a chicken coop and tool shed on the property, allowing you to embrace a farm-to-table lifestyle or start your own homesteading adventure.Parking is a breeze with access at the back of the house and ample space in the driveway. The attached garage also includes a detached office or workshop, offering versatility for remote work or hobbies. Short distance to shops, wineries, community pool and parks,
Location
State OR
County Yamhill
Area _156
Zoning R1
Rooms
Basement Crawl Space
Interior
Interior Features Furnished, High Speed Internet, Laundry, Tile Floor, Washer Dryer, Wood Floors
Heating Ductless
Cooling Other
Fireplaces Number 1
Fireplaces Type Propane
Appliance Convection Oven, Dishwasher, E N E R G Y S T A R Qualified Appliances, Free Standing Gas Range, Free Standing Refrigerator, Range Hood
Exterior
Exterior Feature Deck, Fenced, Garden, Patio, Porch, Poultry Coop, Sprinkler, Tool Shed, Yard
Parking Features Detached
Garage Spaces 1.0
Roof Type Composition
Garage Yes
Building
Lot Description Level
Story 2
Foundation Concrete Perimeter
Sewer Public Sewer
Water Public Water
Level or Stories 2
Schools
Elementary Schools Yamhill-Carlton
Middle Schools Yamhill-Carlton
High Schools Yamhill-Carlton
Others
Senior Community No
Acceptable Financing Cash, Conventional
Listing Terms Cash, Conventional
Read Less Info
Want to know what your home might be worth? Contact us for a FREE valuation!

Our team is ready to help you sell your home for the highest possible price ASAP








