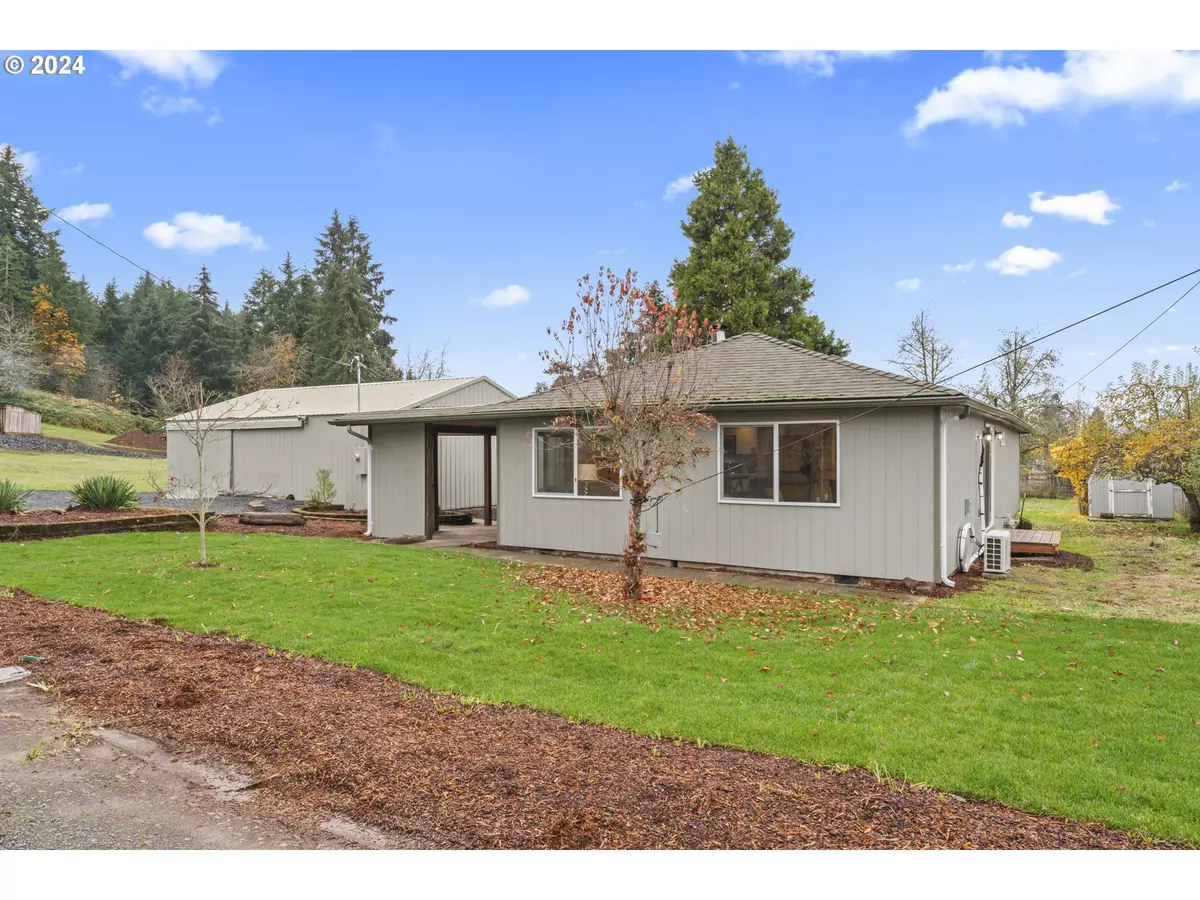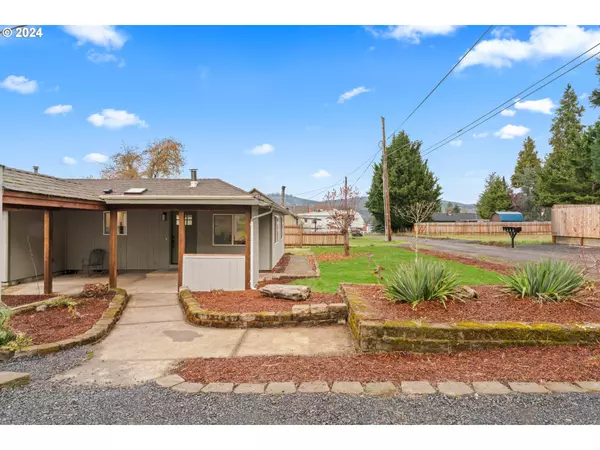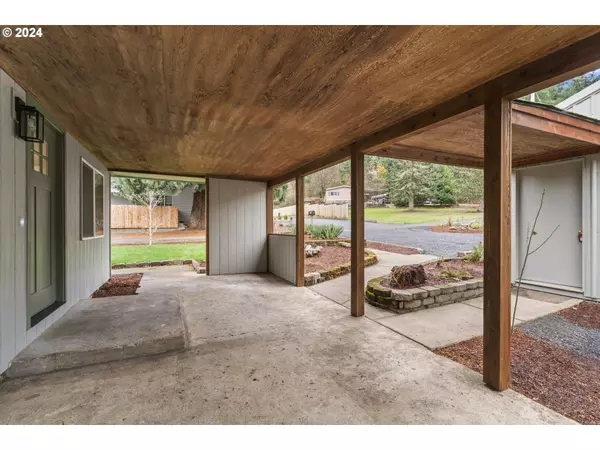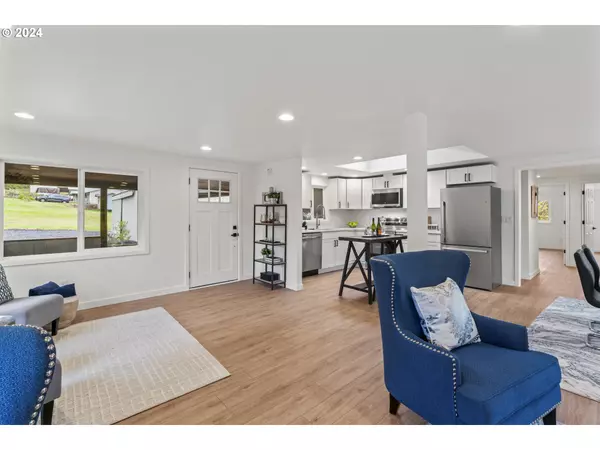Bought with eXp Realty LLC
$413,000
$399,000
3.5%For more information regarding the value of a property, please contact us for a free consultation.
3 Beds
2 Baths
1,400 SqFt
SOLD DATE : 12/26/2024
Key Details
Sold Price $413,000
Property Type Single Family Home
Sub Type Single Family Residence
Listing Status Sold
Purchase Type For Sale
Square Footage 1,400 sqft
Price per Sqft $295
MLS Listing ID 24282381
Sold Date 12/26/24
Style Stories1, Ranch
Bedrooms 3
Full Baths 2
Year Built 1946
Annual Tax Amount $2,699
Tax Year 2024
Lot Size 0.470 Acres
Property Description
Welcome home to Sweet Home! This beautifully updated 3-bedroom, 2-bathroom home sits on nearly half an acre and includes a huge 23x36 shop—perfect for work, hobbies, or extra storage. The remodeled kitchen is a standout, featuring brand-new stainless steel appliances, modern cabinets, quartz countertops, and a skylight that fills the space with natural light. The updates don't stop there—new flooring, fresh interior paint, a sliding glass door, stylish light fixtures, and a mini-split HVAC system provide comfort and style throughout the home. The primary suite is a relaxing retreat with a tiled floor-to-ceiling shower and Jack-and-Jill vanity in the ensuite bathroom. A centrally located laundry room with hookups adds convenience, and there's even a cozy office, ideal for remote work or creative projects.Step outside to a spacious backyard with an enclosed gardening area, an existing tool shed, and plenty of room for RV parking. The covered front patio leads straight to the shop, adding both practicality and charm. Conveniently located near schools, Samaritan Hospital, and just minutes from Foster Lake, this home offers the perfect combination of modern updates and everyday functionality. Come see it before it's gone!
Location
State OR
County Linn
Area _221
Zoning R1
Rooms
Basement Crawl Space
Interior
Interior Features Hookup Available, Luxury Vinyl Plank, Skylight
Heating Heat Pump, Wall Heater
Cooling Heat Pump, Mini Split
Appliance Dishwasher, Disposal, Free Standing Range, Free Standing Refrigerator, Microwave, Quartz
Exterior
Exterior Feature Fenced, Garden, Patio, Porch, Workshop, Yard
Parking Features Detached
Garage Spaces 1.0
View Mountain, Trees Woods
Roof Type Composition,Membrane
Garage Yes
Building
Lot Description Level
Story 1
Foundation Concrete Perimeter, Pillar Post Pier
Sewer Public Sewer
Water Public Water
Level or Stories 1
Schools
Elementary Schools Hawthorne
Middle Schools Sweet Home
High Schools Sweet Home
Others
Senior Community No
Acceptable Financing Cash, Conventional, FHA, VALoan
Listing Terms Cash, Conventional, FHA, VALoan
Read Less Info
Want to know what your home might be worth? Contact us for a FREE valuation!

Our team is ready to help you sell your home for the highest possible price ASAP








