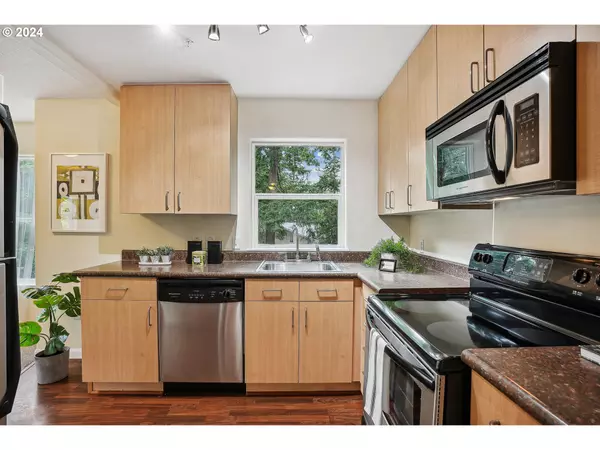Bought with MORE Realty
$186,750
$187,500
0.4%For more information regarding the value of a property, please contact us for a free consultation.
2 Beds
1.1 Baths
886 SqFt
SOLD DATE : 12/26/2024
Key Details
Sold Price $186,750
Property Type Townhouse
Sub Type Townhouse
Listing Status Sold
Purchase Type For Sale
Square Footage 886 sqft
Price per Sqft $210
Subdivision Rockwood
MLS Listing ID 24297841
Sold Date 12/26/24
Style Stories2, Townhouse
Bedrooms 2
Full Baths 1
Condo Fees $494
HOA Fees $494/mo
Year Built 1999
Annual Tax Amount $2,259
Tax Year 2023
Property Description
This opportunity is like owning something brand new. Welcome to the Burnside Station Condominiums. A total redo of the building envelope has just been completed and included - NEW exterior wrapping for air/water intrusion barrier, new siding, new roof, new flashing, new windows, new front door, and new exterior/interior paint. The secure building includes gated parking. Stroll through a European-feeling courtyard to unit 107. This unit is in the SE corner of the building with two non-street views. Enter to find sun-drenched spaces and an open concept footprint. The kitchen boasts stainless steel appliances including a microwave, dishwasher, and fridge, with a little nook. The living room is carpeted and has access to an inviting deck, perfect for morning coffee. A half bath rounds out the main level. Upstairs are two great-sized bedrooms separated by a full bath with a tub/shower combo and the laundry closet. One parking spot (107) and one storage unit are deeded with the unit. Burnside Station is located in the Rockwood neighborhood which is thriving with the opening of new businesses and services, contributing to the neighborhood's vibrancy and economic growth. Convenient to the MAX, buses, coffee, shops. No rental cap. Home qualifies for special financing through Penrith Home Loans. Call for more information.
Location
State OR
County Multnomah
Area _143
Interior
Interior Features Garage Door Opener, Laundry, Wallto Wall Carpet, Wood Floors
Heating Wall Heater
Appliance Dishwasher, Disposal, Free Standing Range, Free Standing Refrigerator, Microwave, Stainless Steel Appliance
Exterior
Exterior Feature Deck
Parking Features Attached, Shared
Garage Spaces 1.0
Roof Type Composition
Garage Yes
Building
Lot Description Commons, Corner Lot, Level, Light Rail
Story 2
Sewer Public Sewer
Water Public Water
Level or Stories 2
Schools
Elementary Schools Hartley
Middle Schools Reynolds
High Schools Reynolds
Others
Senior Community No
Acceptable Financing Cash, Conventional
Listing Terms Cash, Conventional
Read Less Info
Want to know what your home might be worth? Contact us for a FREE valuation!

Our team is ready to help you sell your home for the highest possible price ASAP








