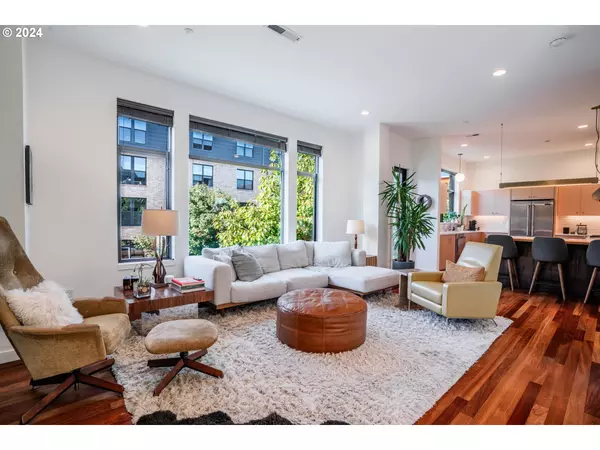Bought with Where, Inc
$620,000
$620,000
For more information regarding the value of a property, please contact us for a free consultation.
2 Beds
2.1 Baths
1,614 SqFt
SOLD DATE : 12/23/2024
Key Details
Sold Price $620,000
Property Type Townhouse
Sub Type Townhouse
Listing Status Sold
Purchase Type For Sale
Square Footage 1,614 sqft
Price per Sqft $384
MLS Listing ID 24519940
Sold Date 12/23/24
Style Contemporary, Townhouse
Bedrooms 2
Full Baths 2
Condo Fees $647
HOA Fees $647
Year Built 2011
Annual Tax Amount $9,938
Tax Year 2023
Property Description
OFFER IN 11/12-Introducing Paul Caruana's latest masterpiece—a name synonymous with creativity, style, and quality with an exemplary reputation for producing award-winning results that capture the essence of the Pacific NW. This stunning condo is a testament to his vision. Experience Urban Elegance: Stunning NW Portland Condo Just Steps from the River! This exquisite 2-bedroom, 2.5-bathroom end-unit condo offers a spacious feel, filled with natural light and high-end finishes throughout. The ground level entrance leads to a versatile office/flex space with built-ins, heated floors, and endless possibilities; allowing you to work from home or customize to fit your lifestyle. Experience an inviting space where the kitchen, dining area, and living room come together in a bright, open layout with stunning Merbau hardwood floors, ideal for entertaining guests or enjoying gatherings. The gourmet kitchen features stainless steel appliances, a gas range, quartz countertops, wine chiller and a stylish custom eating bar — perfect for those who love to cook and entertain. Step into the luxurious primary suite, complete with gorgeous built-ins, a slider to your private deck, a large reading nook, and a walk-in closet. The ensuite bathroom features double sinks, a jetted tub and a tile surround walk-in shower. With a second full suite, this home features an exquisite arrangement, offering both privacy and comfort for all. Enjoy two charming decks that provide a quiet space for sipping your morning coffee or relaxing in the evening. With a large, fully finished garage offering ample cabinetry for storage, you'll have plenty of room to park your vehicle and store all your outdoor gear—perfect for those spontaneous adventures in and around Portland. Nestled in a prime location, you're just moments away from the vibrant Pearl District, the scenic Willamette River, and a fantastic array of dining, shopping, and entertainment options, this stunning condo is ready to welcome you home! [Home Energy Score = 7. HES Report at https://rpt.greenbuildingregistry.com/hes/OR10166874]
Location
State OR
County Multnomah
Area _148
Rooms
Basement None
Interior
Interior Features Floor3rd, Central Vacuum, Hardwood Floors, High Ceilings, Jetted Tub, Tile Floor, Wallto Wall Carpet
Heating Heat Pump, Radiant
Cooling Heat Pump
Fireplaces Number 1
Fireplaces Type Gas
Appliance Builtin Range, Dishwasher, Gas Appliances, Granite, Microwave, Plumbed For Ice Maker, Range Hood, Stainless Steel Appliance, Wine Cooler
Exterior
Exterior Feature Deck
Parking Features Attached
Garage Spaces 2.0
View Territorial
Garage Yes
Building
Lot Description Level
Story 3
Foundation Slab
Sewer Public Sewer
Water Public Water
Level or Stories 3
Schools
Elementary Schools Chapman
Middle Schools West Sylvan
High Schools Lincoln
Others
Senior Community No
Acceptable Financing Cash, Conventional, FHA, VALoan
Listing Terms Cash, Conventional, FHA, VALoan
Read Less Info
Want to know what your home might be worth? Contact us for a FREE valuation!

Our team is ready to help you sell your home for the highest possible price ASAP








