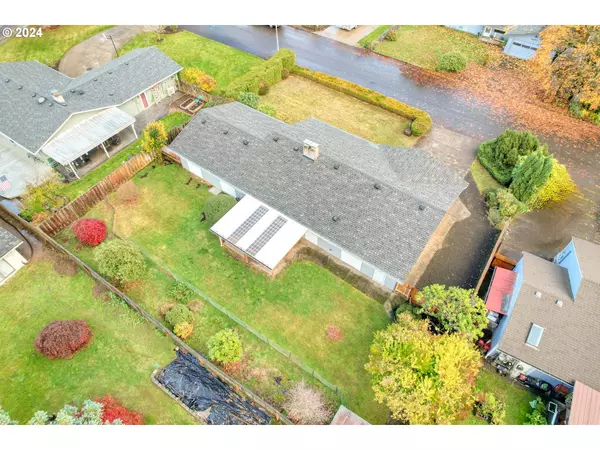Bought with eXp Realty LLC
$459,900
$459,900
For more information regarding the value of a property, please contact us for a free consultation.
3 Beds
2 Baths
1,467 SqFt
SOLD DATE : 12/20/2024
Key Details
Sold Price $459,900
Property Type Single Family Home
Sub Type Single Family Residence
Listing Status Sold
Purchase Type For Sale
Square Footage 1,467 sqft
Price per Sqft $313
MLS Listing ID 24094485
Sold Date 12/20/24
Style Stories1, Ranch
Bedrooms 3
Full Baths 2
Year Built 1966
Annual Tax Amount $4,140
Tax Year 2024
Lot Size 10,890 Sqft
Property Description
This charming ranch-style home is the perfect place to begin your homeownership journey and/or start your long term investment strategy. Located in a quiet and peaceful neighborhood, you'll enjoy easy access to I5/SR500, Arnold Park, top-rated schools, excellent shopping, local brew pubs and mass transit. The convenient location also offers an easy commute into Portland and to the fabulous new Vancouver Waterfront. Inside, you'll find a cozy and inviting floor plan with newer carpets installed, updated vinyl windows, fresh paint, tons of storage with a new electric HVAC system. There's even a separate home office/storage space off the garage with an outside entrance. This lovingly cared for home has been thoughtfully updated in some areas leaving the rest for you and your own personal tastes to decide what you want. Outside, there's a fully covered patio for outdoor entertaining and the large, fully fenced backyard perfect for all your landscaping dreams. Plus, there's RV/boat parking on the side with no HOA. Checkout the 3-D floor plan with images in the link. Don't miss this fantastic opportunity, call your buyer broker today for a private tour!
Location
State WA
County Clark
Area _15
Rooms
Basement Crawl Space, Hatch Door
Interior
Interior Features Garage Door Opener, Laundry, Wallto Wall Carpet, Washer Dryer
Heating Forced Air
Cooling Other
Fireplaces Number 2
Fireplaces Type Insert
Appliance Dishwasher, Disposal, Free Standing Range, Free Standing Refrigerator, Pantry, Range Hood
Exterior
Exterior Feature Covered Patio, Dog Run, Fenced, Garden, Porch, R V Parking, Security Lights, Sprinkler, Tool Shed, Yard
Parking Features Attached
Garage Spaces 2.0
Roof Type Composition
Garage Yes
Building
Lot Description Level
Story 1
Foundation Concrete Perimeter
Sewer Public Sewer
Water Public Water
Level or Stories 1
Schools
Elementary Schools Minnehaha
Middle Schools Jason Lee
High Schools Hudsons Bay
Others
Senior Community No
Acceptable Financing Cash, Conventional, FHA, VALoan
Listing Terms Cash, Conventional, FHA, VALoan
Read Less Info
Want to know what your home might be worth? Contact us for a FREE valuation!

Our team is ready to help you sell your home for the highest possible price ASAP








