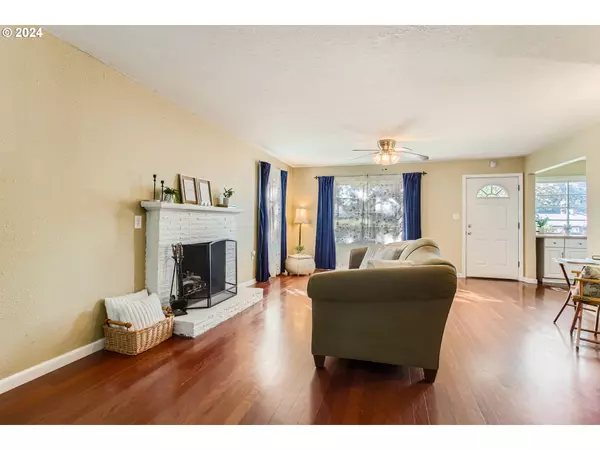Bought with RE/MAX Equity Group
$519,000
$519,000
For more information regarding the value of a property, please contact us for a free consultation.
3 Beds
1.1 Baths
1,486 SqFt
SOLD DATE : 12/20/2024
Key Details
Sold Price $519,000
Property Type Single Family Home
Sub Type Single Family Residence
Listing Status Sold
Purchase Type For Sale
Square Footage 1,486 sqft
Price per Sqft $349
Subdivision Friendly Acres
MLS Listing ID 24344795
Sold Date 12/20/24
Style Capecod, Traditional
Bedrooms 3
Full Baths 1
Year Built 1953
Annual Tax Amount $3,729
Tax Year 2024
Lot Size 10,018 Sqft
Property Description
Don't miss this delightful 3 Bedroom, 1.5 Bath Cape Cod Home! The beautifully landscaped backyard is an entertainer's dream or a serene private retreat. Inside, you will find a welcoming open floor plan with abundant natural light, high end finishes, and an original wood-burning fireplace to cozy up to. The updated kitchen features granite countertops, induction range and stainless steel appliances, while hardwood floors and a fully updated bathroom adds to the charm. The third bedroom, located on the lower level, offers direct access to the backyard. This home offers a double wide driveway and convenient access to shopping, restaurants, 99W, I-5, public transportation and parks. Come see for yourself and discover your next forever home. You're sure to be enchanted!
Location
State OR
County Washington
Area _151
Rooms
Basement Finished, Partial Basement
Interior
Interior Features Ceiling Fan, Granite, Hardwood Floors, Laminate Flooring, Laundry, Tile Floor, Wallto Wall Carpet, Washer Dryer, Wood Floors
Heating Forced Air
Fireplaces Number 1
Fireplaces Type Wood Burning
Appliance Builtin Range, Cook Island, Dishwasher, Free Standing Refrigerator, Granite, Stainless Steel Appliance
Exterior
Exterior Feature Covered Deck, Covered Patio, Fenced, Garden, Porch, Tool Shed, Yard
Parking Features Attached, PartiallyConvertedtoLivingSpace
Garage Spaces 1.0
View Trees Woods
Roof Type Composition
Garage Yes
Building
Lot Description Level, Private
Story 3
Sewer Public Sewer
Water Public Water
Level or Stories 3
Schools
Elementary Schools Metzger
Middle Schools Fowler
High Schools Tigard
Others
Senior Community No
Acceptable Financing Cash, Conventional, FHA, VALoan
Listing Terms Cash, Conventional, FHA, VALoan
Read Less Info
Want to know what your home might be worth? Contact us for a FREE valuation!

Our team is ready to help you sell your home for the highest possible price ASAP








