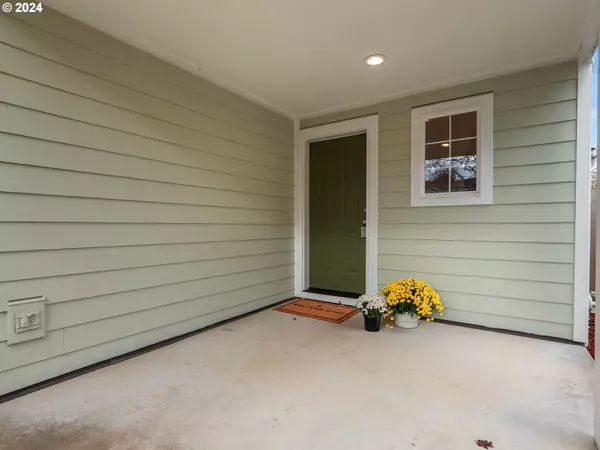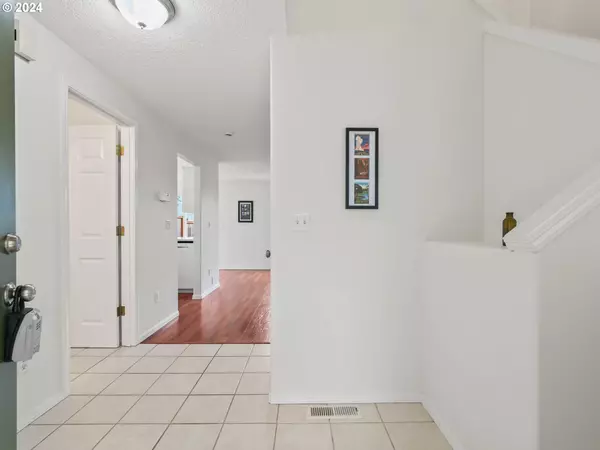Bought with Premiere Property Group, LLC
$425,000
$424,900
For more information regarding the value of a property, please contact us for a free consultation.
3 Beds
2.1 Baths
1,382 SqFt
SOLD DATE : 12/20/2024
Key Details
Sold Price $425,000
Property Type Townhouse
Sub Type Townhouse
Listing Status Sold
Purchase Type For Sale
Square Footage 1,382 sqft
Price per Sqft $307
MLS Listing ID 24299948
Sold Date 12/20/24
Style Common Wall, Townhouse
Bedrooms 3
Full Baths 2
Year Built 1999
Annual Tax Amount $3,426
Tax Year 2024
Lot Size 3,049 Sqft
Property Description
No HOA dues! This turn-key Hillsboro townhome has been owned by conscientious and meticulous sellers. Working side-by-side with their longtime neighbor, all siding was replaced with new Hardie Plank in 2023 (including all-new paint, new gutters, many replaced windows and enhanced curb appeal), and a new tear off roof in 2022 by DaBella with transferable 50-year GAF shingle warranty. Combined with a freshly powerwashed driveway, patio, walkway, and newly landscaped yards - the exterior 'heavy lifting' is done. No HOA dues to pay for or big exterior projects to worry about! Set on a tree-lined residential street, 6703 SE Ariel has had numerous interior upgrades as well. All new: Whirlpool stove/oven, microwave and hood, Sparkling White 3cm (enhanced thickness) quartz kitchen countertops, undermount sink and faucet fixture, Insinkerator garbage disposal, interior paint, carpet, and light fixtures. Also included is an LG washer and dryer set and Whirlpool dishwasher (new in 2024). Home energy score, an 8. Perfectly located blocks to Noble Woods Park, groceries and shopping, transit, and schools. Close to Nike, Orenco Station, Hillsboro Farmer's Market, bike trails, and 'silicon forest.' Ample parking, not a typical townhome subdivision. Lives and feels like a neighborhood.
Location
State OR
County Washington
Area _152
Rooms
Basement Crawl Space
Interior
Interior Features Laminate Flooring, Quartz, Tile Floor, Wallto Wall Carpet, Washer Dryer
Heating Forced Air
Fireplaces Number 1
Fireplaces Type Gas
Appliance Dishwasher, Disposal, Free Standing Range, Free Standing Refrigerator, Microwave, Quartz, Solid Surface Countertop
Exterior
Exterior Feature Fenced, Porch, Yard
Parking Features Attached
Garage Spaces 1.0
Roof Type Composition
Garage Yes
Building
Lot Description Level
Story 2
Foundation Concrete Perimeter
Sewer Public Sewer
Water Public Water
Level or Stories 2
Schools
Elementary Schools Imlay
Middle Schools Brown
High Schools Century
Others
Senior Community No
Acceptable Financing Cash, Conventional, FHA
Listing Terms Cash, Conventional, FHA
Read Less Info
Want to know what your home might be worth? Contact us for a FREE valuation!

Our team is ready to help you sell your home for the highest possible price ASAP








