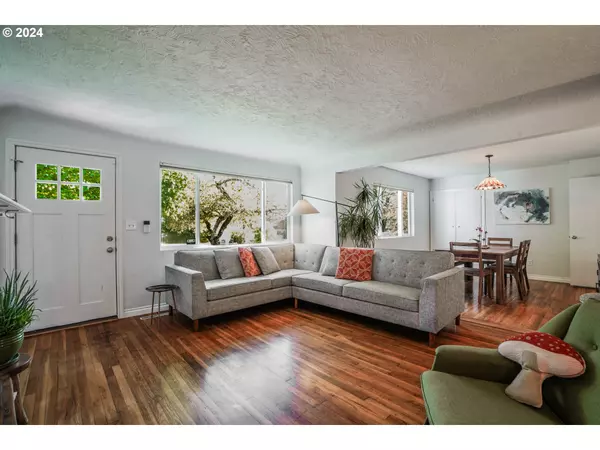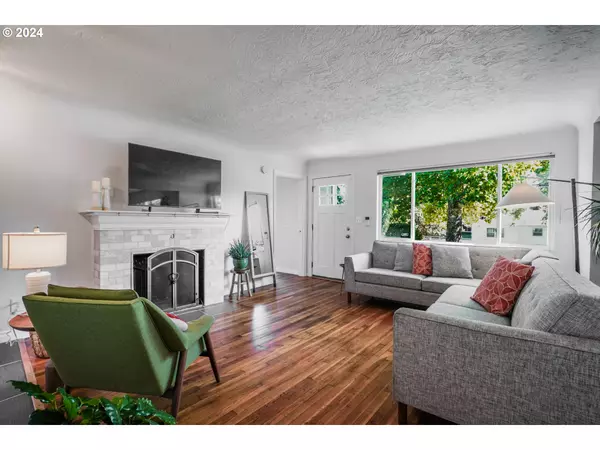Bought with Works Real Estate
$607,500
$615,000
1.2%For more information regarding the value of a property, please contact us for a free consultation.
4 Beds
2 Baths
2,057 SqFt
SOLD DATE : 12/20/2024
Key Details
Sold Price $607,500
Property Type Single Family Home
Sub Type Single Family Residence
Listing Status Sold
Purchase Type For Sale
Square Footage 2,057 sqft
Price per Sqft $295
Subdivision Cedar Mill
MLS Listing ID 24576239
Sold Date 12/20/24
Style Ranch, Traditional
Bedrooms 4
Full Baths 2
Year Built 1951
Annual Tax Amount $4,549
Tax Year 2024
Lot Size 0.290 Acres
Property Description
Stunning Home in NW Portland—1/4 Acre Lot with Bonus Room - Your Dream Oasis Awaits! Discover your dream home in the heart of Cedar Mill! This beautifully updated 4-bedroom, 2-bathroom residence is nestled on over a quarter-acre, main-level living offering both space and serenity. Step inside to find stunning hardwood floors and a cozy and inviting wood-burning fireplace. The heart of the home features an open layout connecting the living, kitchen and dining areas. The kitchen boasts gorgeous granite countertops, modern stainless steel appliances, and a gas range, creating an ideal space for cooking and entertaining. Enjoy casual meals in the charming breakfast nook or host dinners in the dedicated dining room. Escape to the inviting primary ensuite, complete with an oversized walk-in closet and a beautifully designed tile walk-in shower. Two additional bedrooms on the main floor provide plenty of space for family or guests, while a versatile bonus room and a fourth bedroom on the second floor offer endless possibilities for a home office, playroom, or guest suite. Relax on the spacious back deck overlooking the generous yard, perfect for large gatherings, entertaining or creating your very own backyard retreat. The fully fenced area includes a 12x16 tuff shed, for convenient storage, and showcases vibrant blooms throughout the year, making it a dream space for gardening enthusiasts. The lot boasts ample space to add an ADU, mobile office, or garage- with Buyer due diligence the opportunity is there! Conveniently located near schools, parks, shopping, gyms and dining, with easy access to Hwy 26, this home combines comfort with a prime location. Don't miss your chance to make this charming property your own and experience the magic of NW Portland living!
Location
State OR
County Washington
Area _149
Rooms
Basement Crawl Space
Interior
Interior Features Ceiling Fan, Granite, Hardwood Floors, Laundry, Tile Floor, Washer Dryer
Heating Forced Air
Cooling Central Air
Fireplaces Number 1
Fireplaces Type Wood Burning
Appliance Dishwasher, Disposal, Free Standing Range, Gas Appliances, Granite, Microwave, Plumbed For Ice Maker, Stainless Steel Appliance, Tile
Exterior
Exterior Feature Deck, Fenced, Raised Beds, Tool Shed, Yard
Roof Type Composition
Garage No
Building
Lot Description Level, On Busline
Story 2
Sewer Public Sewer
Water Public Water
Level or Stories 2
Schools
Elementary Schools Terra Linda
Middle Schools Tumwater
High Schools Sunset
Others
Senior Community No
Acceptable Financing Cash, Conventional, FHA
Listing Terms Cash, Conventional, FHA
Read Less Info
Want to know what your home might be worth? Contact us for a FREE valuation!

Our team is ready to help you sell your home for the highest possible price ASAP








