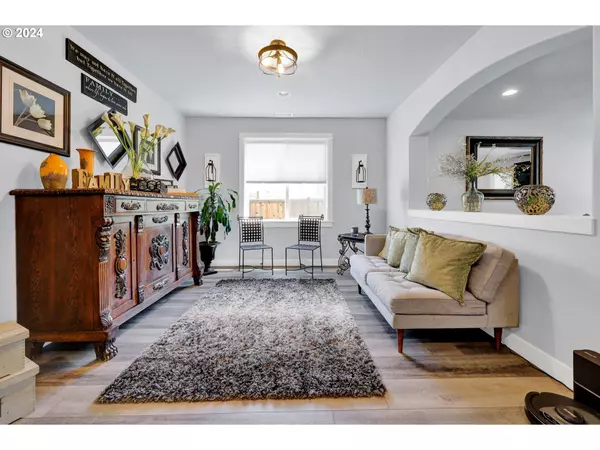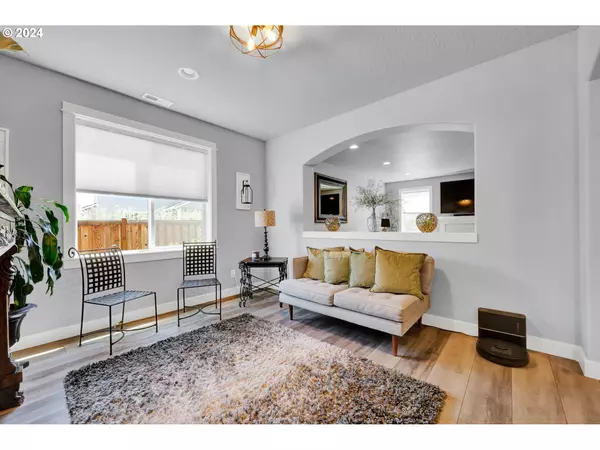Bought with Redfin
$775,000
$859,000
9.8%For more information regarding the value of a property, please contact us for a free consultation.
5 Beds
3 Baths
3,284 SqFt
SOLD DATE : 12/06/2024
Key Details
Sold Price $775,000
Property Type Single Family Home
Sub Type Single Family Residence
Listing Status Sold
Purchase Type For Sale
Square Footage 3,284 sqft
Price per Sqft $235
MLS Listing ID 24314370
Sold Date 12/06/24
Style Stories2, Craftsman
Bedrooms 5
Full Baths 3
Year Built 2020
Annual Tax Amount $5,899
Tax Year 2023
Lot Size 9,583 Sqft
Property Description
Welcome to this stunning 5-bedroom, 3-bath home that is not just beautiful, but also highly functional with its upgrades. As you step inside, you'll be greeted by high-end quartz throughout the house, including a mini primary suite and full bath on the main floor with its entrance. The kitchen is a chef's dream, with a 10-foot island, a built-in dining area, new appliances, and a quartz backsplash under and above cabinet lighting. Upstairs, you'll find an ample flex space to make your own, a spacious primary suite, and three large bedrooms. The backyard features a beautiful covered patio, perfect for outdoor entertainment. With a 3-car garage and tons of extra storage, this home has it all. Take advantage of the opportunity to make it yours! Call to make a private showing!
Location
State OR
County Lane
Area _248
Rooms
Basement Crawl Space
Interior
Interior Features High Ceilings, Laundry, Soaking Tub, Vinyl Floor
Heating Forced Air95 Plus
Cooling Central Air
Appliance Dishwasher, Disposal, E N E R G Y S T A R Qualified Appliances, Free Standing Gas Range, Gas Appliances, Island, Microwave, Pantry
Exterior
Exterior Feature Patio, Sprinkler, Yard
Parking Features Attached
Garage Spaces 3.0
Roof Type Composition
Garage Yes
Building
Lot Description Level
Story 2
Foundation Stem Wall
Sewer Public Sewer
Water Public Water
Level or Stories 2
Schools
Elementary Schools Irving
Middle Schools Shasta
High Schools Willamette
Others
Senior Community No
Acceptable Financing Cash, Conventional
Listing Terms Cash, Conventional
Read Less Info
Want to know what your home might be worth? Contact us for a FREE valuation!

Our team is ready to help you sell your home for the highest possible price ASAP









