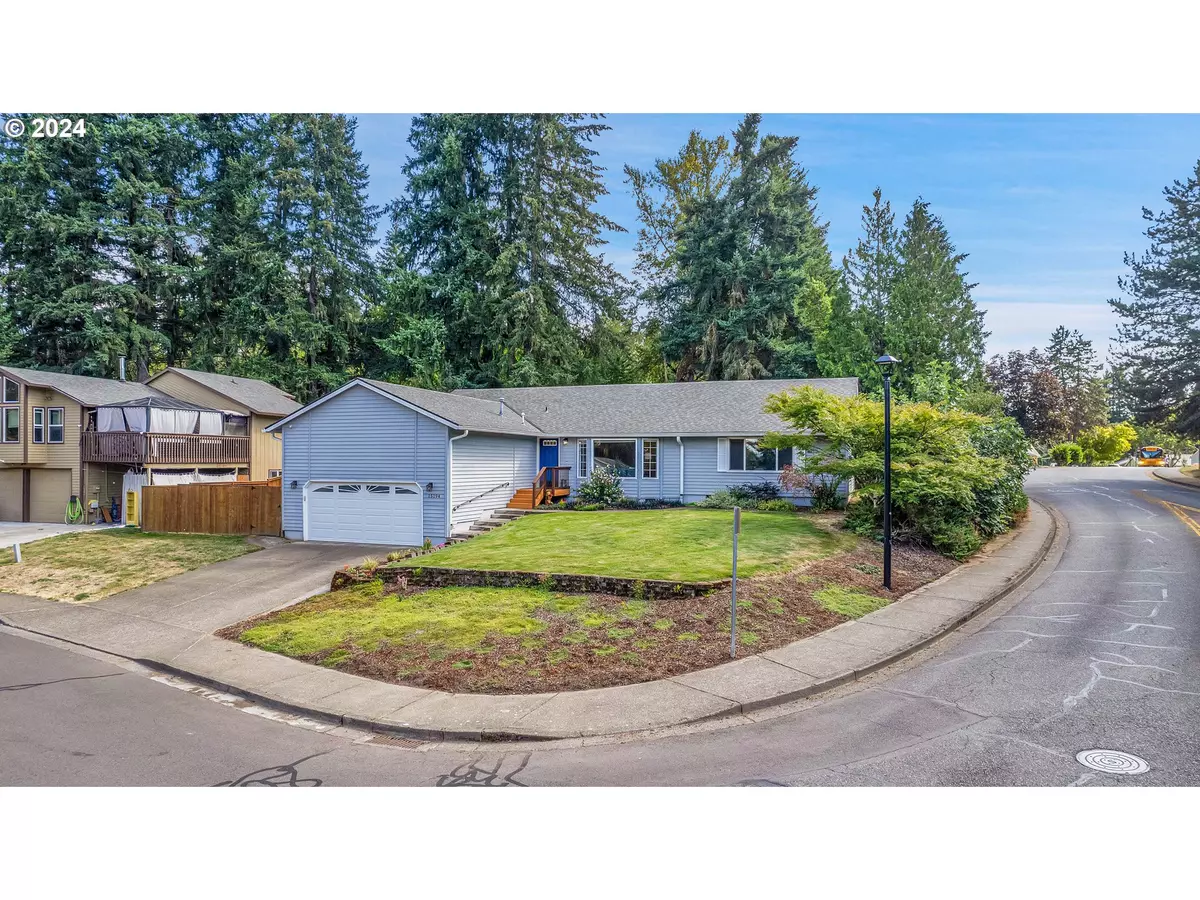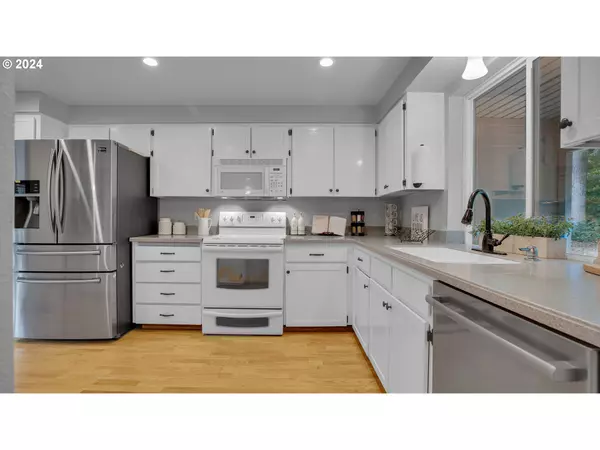Bought with Inhabit Real Estate
$649,500
$649,500
For more information regarding the value of a property, please contact us for a free consultation.
4 Beds
2 Baths
2,250 SqFt
SOLD DATE : 12/13/2024
Key Details
Sold Price $649,500
Property Type Single Family Home
Sub Type Single Family Residence
Listing Status Sold
Purchase Type For Sale
Square Footage 2,250 sqft
Price per Sqft $288
MLS Listing ID 24646271
Sold Date 12/13/24
Style Stories1
Bedrooms 4
Full Baths 2
Year Built 1989
Annual Tax Amount $6,087
Tax Year 2023
Lot Size 10,454 Sqft
Property Description
Charming Single-Story Home on Spacious Corner LotDiscover this beautifully maintained single-story home, ideally situated on a large corner lot backing to serene green space. Enjoy tranquil views of birds, bunnies and deer right from your dining room.The home features fresh paint and a spacious layout with a living room, and flexible bonus room, providing ample space for both relaxation and entertaining. ADA-compliant rear doors offer easy access and a separate entrance.The established fruit trees and plants, including figs, blueberries, and pie cherries. A huge, fully fenced side yard and a large shop with electrical hookups offer endless possibilities for outdoor activities and projects.Conveniently located close parks, stores, and amenities, this home provides the perfect blend of comfort and convenience.
Location
State OR
County Washington
Area _150
Interior
Interior Features Garage Door Opener, Laundry, Washer Dryer
Heating Forced Air
Cooling Central Air, Energy Star Air Conditioning
Fireplaces Number 1
Fireplaces Type Gas
Appliance Cooktop, Dishwasher, Disposal, Free Standing Range, Microwave, Plumbed For Ice Maker, Solid Surface Countertop
Exterior
Exterior Feature Covered Patio, Dog Run, Fenced, Garden, Gas Hookup, Gazebo, Outbuilding, Patio, Yard
Parking Features Attached
Garage Spaces 2.0
View Trees Woods
Roof Type Composition
Garage Yes
Building
Lot Description Corner Lot, Green Belt
Story 1
Foundation Pillar Post Pier
Sewer Public Sewer
Water Public Water
Level or Stories 1
Schools
Elementary Schools Chehalem
Middle Schools Mountain View
High Schools Mountainside
Others
Senior Community No
Acceptable Financing Cash, Conventional, FHA, Other, VALoan
Listing Terms Cash, Conventional, FHA, Other, VALoan
Read Less Info
Want to know what your home might be worth? Contact us for a FREE valuation!

Our team is ready to help you sell your home for the highest possible price ASAP









