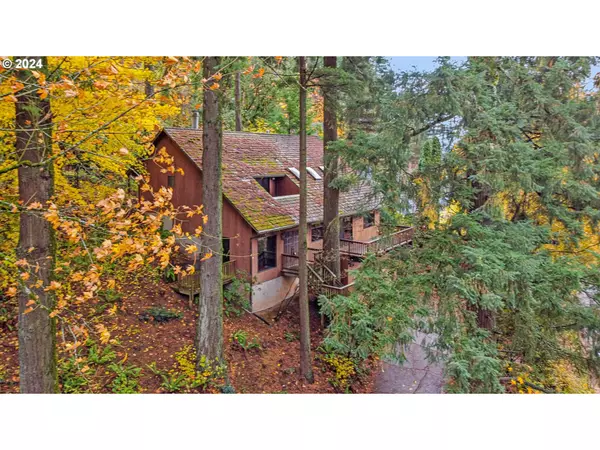Bought with Networth Realty Of Portland
$500,250
$600,000
16.6%For more information regarding the value of a property, please contact us for a free consultation.
3 Beds
2.1 Baths
1,920 SqFt
SOLD DATE : 12/13/2024
Key Details
Sold Price $500,250
Property Type Single Family Home
Sub Type Single Family Residence
Listing Status Sold
Purchase Type For Sale
Square Footage 1,920 sqft
Price per Sqft $260
MLS Listing ID 24416936
Sold Date 12/13/24
Style Stories2, Traditional
Bedrooms 3
Full Baths 2
Year Built 1976
Annual Tax Amount $11,017
Tax Year 2024
Lot Size 6,969 Sqft
Property Description
Ready for a new owner with vision, this Council Crest home offers an incredible opportunity to remodel and make it your own! Nestled in one of Portland's most desirable neighborhoods, this 3-bedroom, 2.5-bath property sits on a secluded lot surrounded by beautiful trees and nature, providing a serene and private setting.Inside, the home offers a spacious layout with a master suite featuring double closets and dual sinks. The property needs updates, including a new roof, and is being sold as-is, making it ideal for those ready to bring their creativity to this project.Located just minutes from Downtown Portland with easy access to Hwy 26 and I-5, this home is close to a variety of parks and trails, including Council Crest Park, Healy Heights Park, Marquam Nature Park, Towhee Trailhead, and Flicker Trail. These are just a few of the scenic spots nearby—this area is full of outdoor opportunities for nature lovers and explorers alike!
Location
State OR
County Multnomah
Area _148
Interior
Interior Features High Ceilings, Laundry
Heating Heat Pump, Other
Fireplaces Number 2
Fireplaces Type Stove, Wood Burning
Exterior
Exterior Feature Deck
Parking Features Attached, Oversized
Garage Spaces 2.0
View Trees Woods
Roof Type Shake
Garage Yes
Building
Lot Description Sloped, Trees
Story 2
Sewer Public Sewer
Water Public Water
Level or Stories 2
Schools
Elementary Schools Rieke
Middle Schools Robert Gray
High Schools Ida B Wells
Others
Senior Community No
Acceptable Financing Cash, Conventional
Listing Terms Cash, Conventional
Read Less Info
Want to know what your home might be worth? Contact us for a FREE valuation!

Our team is ready to help you sell your home for the highest possible price ASAP








