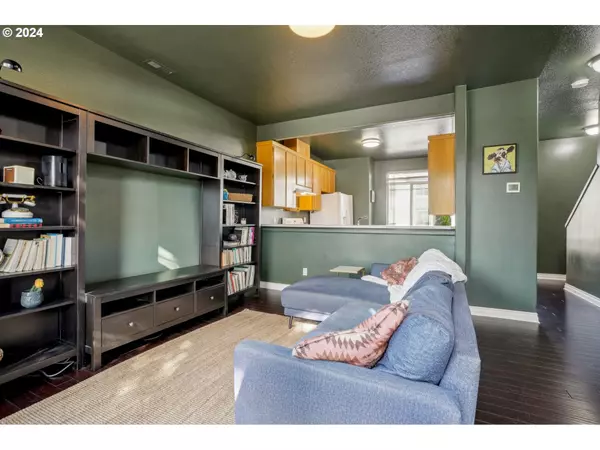Bought with Miner's & Assoc. Real Estate
$320,000
$323,000
0.9%For more information regarding the value of a property, please contact us for a free consultation.
3 Beds
1.1 Baths
1,200 SqFt
SOLD DATE : 12/13/2024
Key Details
Sold Price $320,000
Property Type Townhouse
Sub Type Townhouse
Listing Status Sold
Purchase Type For Sale
Square Footage 1,200 sqft
Price per Sqft $266
MLS Listing ID 24555318
Sold Date 12/13/24
Style Townhouse, Tri Level
Bedrooms 3
Full Baths 1
Year Built 2003
Annual Tax Amount $4,087
Tax Year 2024
Lot Size 1,306 Sqft
Property Description
Privacy in the city! Surprisingly quiet townhome on cul-de-sac with NO HOA! Functional flow in three story townhome keeps entertaining spaces separate from bedrooms. Central heating and cooling keeps you comfortable in every season. First floor bonus room with closet makes great office and has access to private back patio and garage. The large kitchen overlooks a spacious living room with a back deck where you can sip coffee next to the Birch trees. Third floor bedrooms with full bath and upstairs laundry for convenience. Wonderful storage throughout home- large pantry and built in shelving in garage. Convenient location minutes to Mt Tabor, Montavilla, the MAX lines and freeway gives you plenty of access to dining and getting around town. [Home Energy Score = 9. HES Report at https://rpt.greenbuildingregistry.com/hes/OR10203960]
Location
State OR
County Multnomah
Area _143
Interior
Interior Features Ceiling Fan, Garage Door Opener, Hardwood Floors, High Ceilings, Vaulted Ceiling, Vinyl Floor, Wallto Wall Carpet, Washer Dryer
Heating Forced Air
Cooling Central Air
Appliance Dishwasher, Free Standing Range, Pantry, Plumbed For Ice Maker, Range Hood
Exterior
Exterior Feature Covered Patio, Deck, Fenced
Parking Features Attached
Garage Spaces 1.0
Roof Type Composition
Garage Yes
Building
Lot Description Level, Secluded
Story 3
Sewer Public Sewer
Water Public Water
Level or Stories 3
Schools
Elementary Schools Cherry Park
Middle Schools Floyd Light
High Schools David Douglas
Others
Senior Community No
Acceptable Financing Cash, Conventional, FHA, VALoan
Listing Terms Cash, Conventional, FHA, VALoan
Read Less Info
Want to know what your home might be worth? Contact us for a FREE valuation!

Our team is ready to help you sell your home for the highest possible price ASAP









