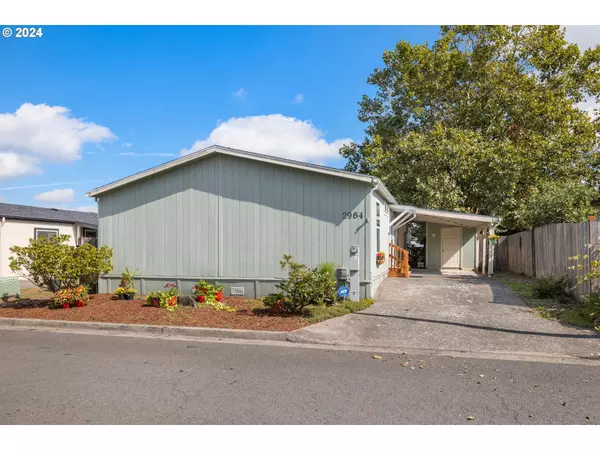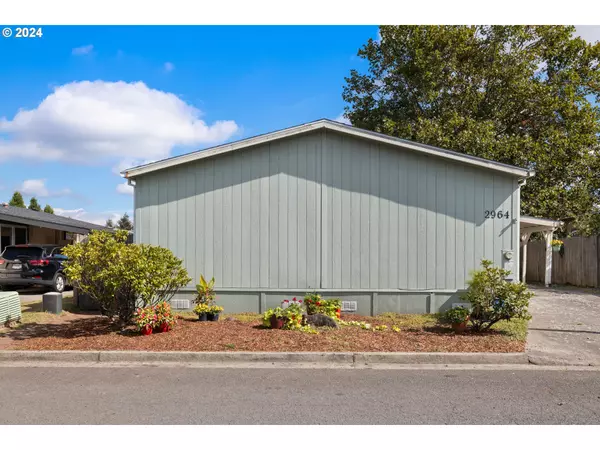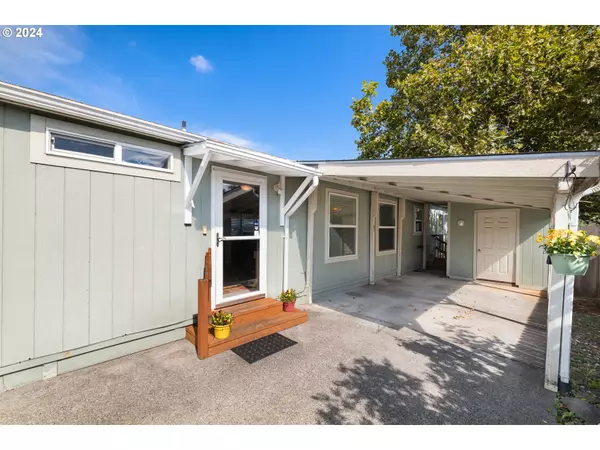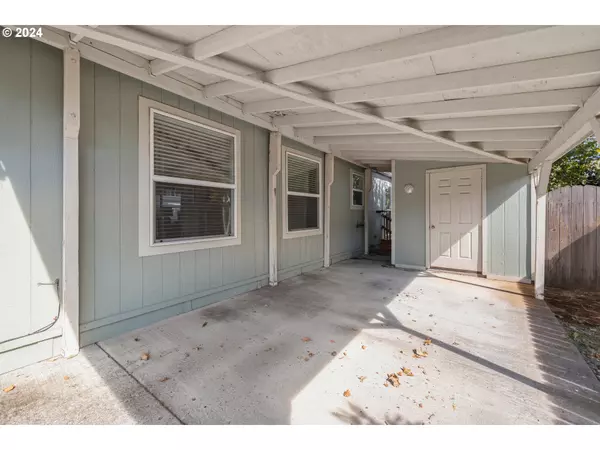Bought with The Broker Network, LLC
$175,000
$175,000
For more information regarding the value of a property, please contact us for a free consultation.
3 Beds
2 Baths
1,836 SqFt
SOLD DATE : 12/11/2024
Key Details
Sold Price $175,000
Property Type Manufactured Home
Sub Type Manufactured Homein Park
Listing Status Sold
Purchase Type For Sale
Square Footage 1,836 sqft
Price per Sqft $95
MLS Listing ID 24212106
Sold Date 12/11/24
Style Double Wide Manufactured, Manufactured Home
Bedrooms 3
Full Baths 2
Land Lease Amount 785.0
Year Built 2006
Annual Tax Amount $235
Tax Year 2023
Property Description
This house is stunning and features a sprawling floorplan that offers two primary suites plus a third bedroom. Designed with multi-generational living in mind. Or, if you have the kids share a bedroom, there is still plenty of room! Huge Living and Family Rooms plus a formal Dining Room. This kitchen is over the top and features an expanse of countertops for the creative chef in you. A walk-in pantry, large island, tile trim on the counters, gleaming alder cabinets, a breakfast nook and so much more! Fenced yard features and huge deck for relaxing and a large shed for storage. Five custom ceiling fans (with lighting) adorn this home and offer class and style. Terrific location just a hop, skip and jump from a major hospital, shopping, eateries, freeway access and the beautiful Columbia River Gorge. So much to describe - So much better to come see it in person!
Location
State OR
County Multnomah
Area _144
Rooms
Basement Crawl Space
Interior
Interior Features Ceiling Fan, High Ceilings, Laundry, Vinyl Floor, Washer Dryer
Heating Forced Air
Cooling Heat Pump
Appliance Dishwasher, Free Standing Range, Free Standing Refrigerator, Island, Microwave, Pantry, Solid Surface Countertop, Tile
Exterior
Exterior Feature Fenced, Yard
Parking Features Carport
Roof Type Composition
Garage Yes
Building
Lot Description Level
Story 1
Foundation Skirting
Sewer Public Sewer
Water Public Water
Level or Stories 1
Schools
Elementary Schools Woodland
Middle Schools Walt Morey
High Schools Reynolds
Others
Senior Community No
Acceptable Financing Cash, Conventional
Listing Terms Cash, Conventional
Read Less Info
Want to know what your home might be worth? Contact us for a FREE valuation!

Our team is ready to help you sell your home for the highest possible price ASAP









