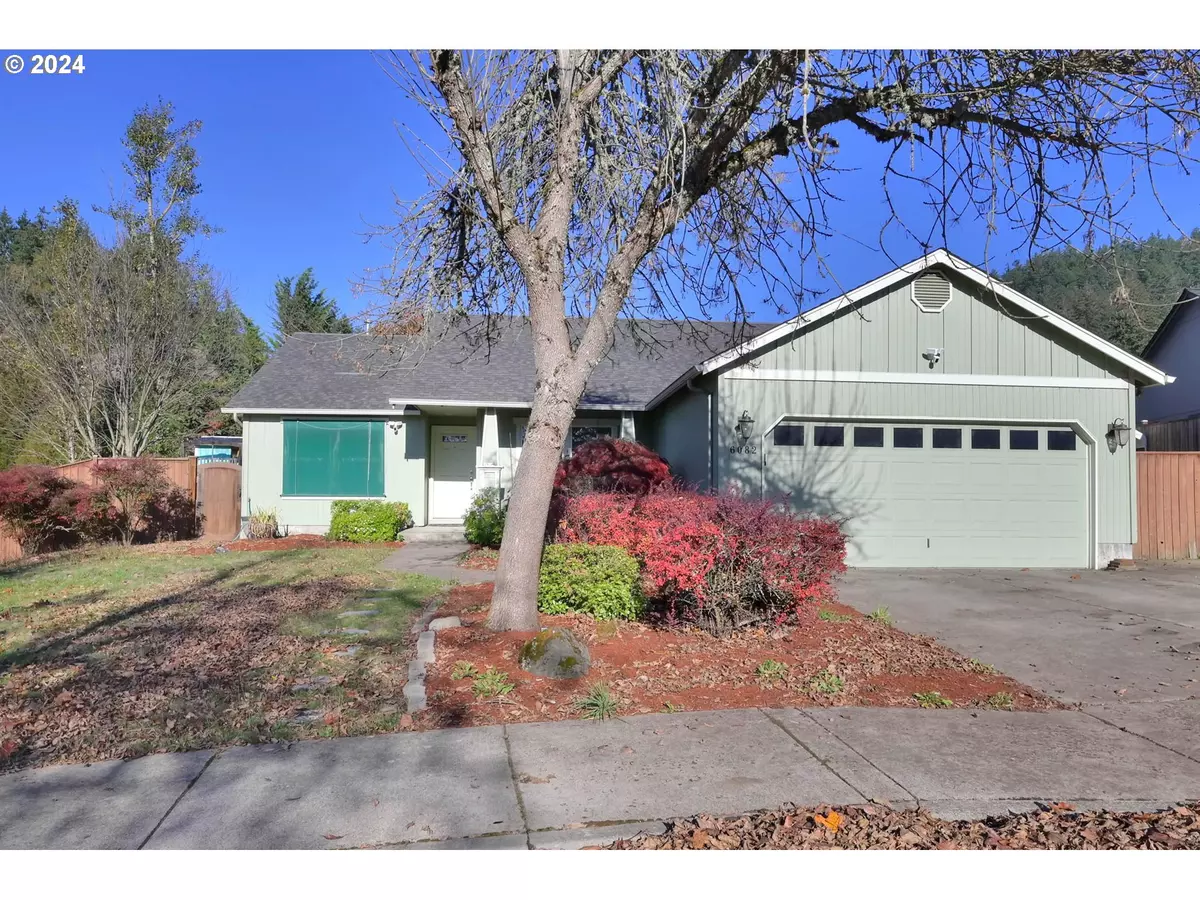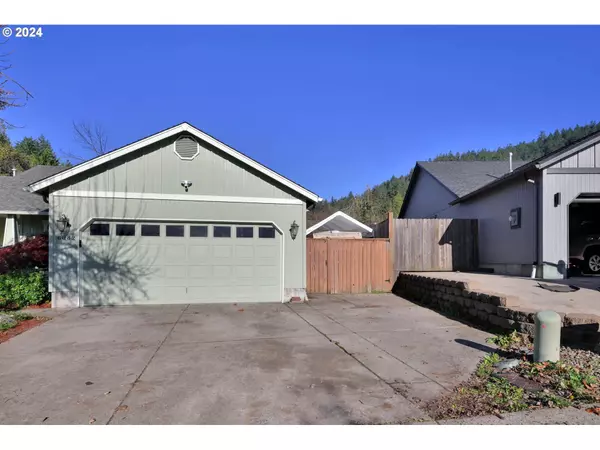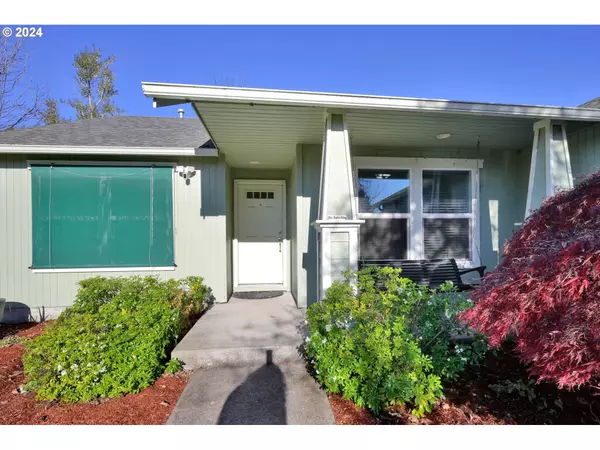Bought with Hybrid Real Estate
$415,000
$430,000
3.5%For more information regarding the value of a property, please contact us for a free consultation.
4 Beds
2 Baths
1,552 SqFt
SOLD DATE : 12/12/2024
Key Details
Sold Price $415,000
Property Type Single Family Home
Sub Type Single Family Residence
Listing Status Sold
Purchase Type For Sale
Square Footage 1,552 sqft
Price per Sqft $267
MLS Listing ID 24189653
Sold Date 12/12/24
Style Stories1, Ranch
Bedrooms 4
Full Baths 2
Year Built 2003
Annual Tax Amount $4,169
Tax Year 2023
Lot Size 10,454 Sqft
Property Description
This cozy 4 bedroom 2 bath home is conveniently located in Springfield close to the Hwy. It boasts vaulted ceilings and high end LG black stainless appliances and forced air. This home has a lot of upgrades that you don’t see at this price point. For example it offers a 10x16 shed that serves as an outdoor kitchen/BBQ area that you have to see to believe! It is outfitted with two 36” Blackstone griddles, two Pitboss smokers and one large stainless steel BBQ. Oh and don’t forget the TV in there so you never have to miss a second of the big game! Another notable feature is the 10x20 covered patio area with a huge fireplace and TV (that is also included) with lighting and fans overhead. For the tech savvy it has you covered as well with structured cabling with rj 45 that drops into every room. This home is perfect for entertaining and living life to the fullest!
Location
State OR
County Lane
Area _239
Rooms
Basement Crawl Space
Interior
Interior Features Ceiling Fan, Garage Door Opener, Laminate Flooring, Vaulted Ceiling, Washer Dryer
Heating Forced Air, Heat Pump
Cooling Central Air, Heat Pump
Appliance Appliance Garage, Dishwasher, Disposal, Free Standing Range, Free Standing Refrigerator, Microwave, Pantry, Stainless Steel Appliance
Exterior
Exterior Feature Builtin Barbecue, Covered Patio, Fenced, Outdoor Fireplace, Patio, R V Parking, Tool Shed, Workshop
Parking Features Attached
Garage Spaces 2.0
Roof Type Composition
Garage Yes
Building
Lot Description Level, Trees
Story 1
Sewer Public Sewer
Water Public Water
Level or Stories 1
Schools
Elementary Schools Riverbend
Middle Schools Agnes Stewart
High Schools Thurston
Others
Senior Community No
Acceptable Financing Cash, Conventional, FHA, VALoan
Listing Terms Cash, Conventional, FHA, VALoan
Read Less Info
Want to know what your home might be worth? Contact us for a FREE valuation!

Our team is ready to help you sell your home for the highest possible price ASAP









