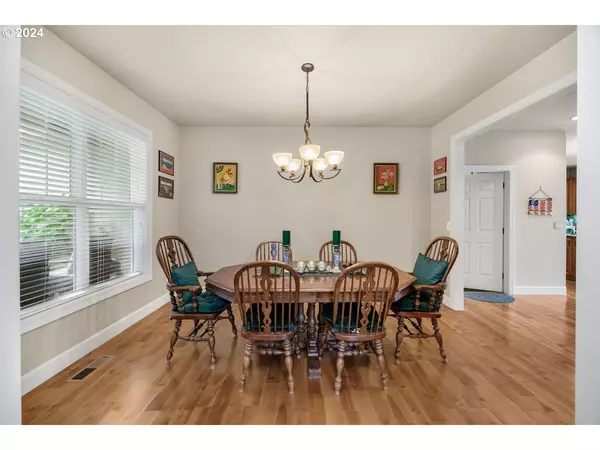Bought with Non Rmls Broker
$675,000
$675,000
For more information regarding the value of a property, please contact us for a free consultation.
4 Beds
2.1 Baths
2,574 SqFt
SOLD DATE : 12/11/2024
Key Details
Sold Price $675,000
Property Type Single Family Home
Sub Type Single Family Residence
Listing Status Sold
Purchase Type For Sale
Square Footage 2,574 sqft
Price per Sqft $262
MLS Listing ID 24346452
Sold Date 12/11/24
Style Stories2, Traditional
Bedrooms 4
Full Baths 2
Year Built 2005
Annual Tax Amount $5,758
Tax Year 2024
Lot Size 8,276 Sqft
Property Description
Welcome to 3840 Crystal Springs Drive, where elegance meets comfort in this stunning 4-bedroom, 3-bath home, built in 2005. Spanning 2,574 sq ft, this meticulously maintained residence showcases true craftsmanship with real wood flooring, high-end cabinetry, and luxurious carpets that are in pristine condition. The versatile floorplan includes four spacious bedrooms upstairs and a flexible office/den on the main level that could easily serve as a fifth bedroom. Step outside to discover the FANTASTIC, manicured front and back yards, offering an oasis of privacy with beautifully laid pavers, perfect for outdoor entertaining or quiet relaxation. Every detail of this home exudes quality, making it a true standout in the market. Showings are by appointment only, but easy to arrange. Don't miss the opportunity to tour this exceptional property—your dream home awaits!
Location
State OR
County Jackson
Area _801
Rooms
Basement None
Interior
Interior Features Granite, Hardwood Floors, Vaulted Ceiling, Washer Dryer
Heating Forced Air
Cooling Central Air
Fireplaces Number 1
Fireplaces Type Gas
Appliance Builtin Oven, Builtin Range, Builtin Refrigerator, Dishwasher, Disposal, Island, Microwave, Pantry, Range Hood, Stainless Steel Appliance
Exterior
Exterior Feature Fenced, Sprinkler
Parking Features Attached
Garage Spaces 2.0
View Mountain, Territorial
Roof Type Composition
Garage Yes
Building
Story 2
Foundation Concrete Perimeter
Sewer Public Sewer
Water Public Water
Level or Stories 2
Schools
Elementary Schools Hoover
Middle Schools Other
High Schools South Medford
Others
Senior Community No
Acceptable Financing Cash, Conventional
Listing Terms Cash, Conventional
Read Less Info
Want to know what your home might be worth? Contact us for a FREE valuation!

Our team is ready to help you sell your home for the highest possible price ASAP









