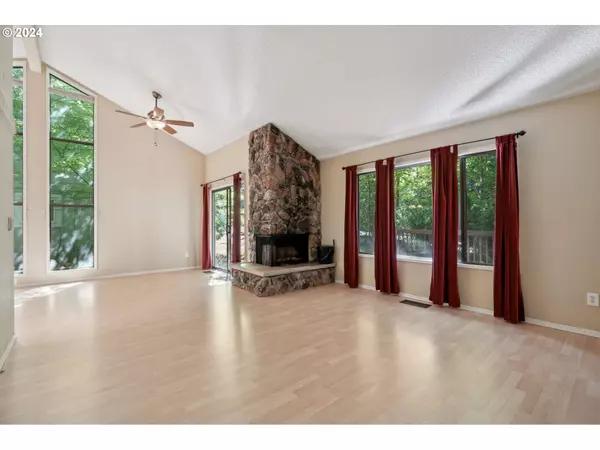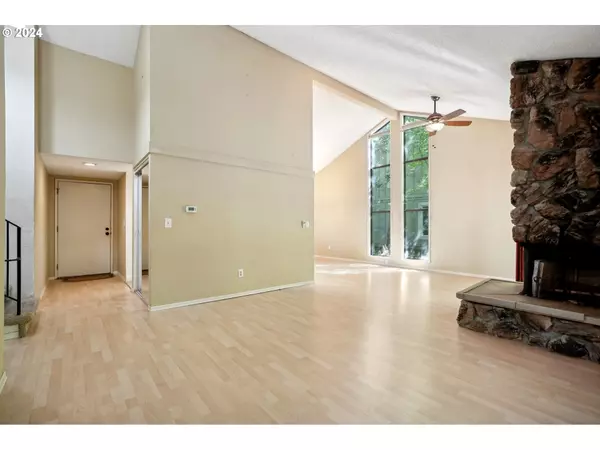Bought with Keller Williams PDX Central
$475,000
$499,900
5.0%For more information regarding the value of a property, please contact us for a free consultation.
3 Beds
2.1 Baths
1,791 SqFt
SOLD DATE : 12/10/2024
Key Details
Sold Price $475,000
Property Type Single Family Home
Sub Type Single Family Residence
Listing Status Sold
Purchase Type For Sale
Square Footage 1,791 sqft
Price per Sqft $265
MLS Listing ID 24268476
Sold Date 12/10/24
Style Contemporary, Tri Level
Bedrooms 3
Full Baths 2
Condo Fees $125
HOA Fees $125/mo
Year Built 1976
Annual Tax Amount $8,086
Tax Year 2023
Lot Size 4,791 Sqft
Property Description
Welcome to your serene oasis in the heart of SW Portland's Quail Park Community! This stunning NW Contemporary tri-level home offers a perfect blend of tranquility and convenience. Nestled amidst lush foliage, this private retreat boasts vaulted ceilings and floor-to-ceiling windows that flood the space with natural light and showcase the surrounding greenery. A cozy fireplace invites you to unwind in the spacious living areas, while the lower level family room is ideal for gatherings and entertainment. The kitchen features ample counter space and an eat at bar. Upstairs, the private primary suite includes a full bathroom and a walk-in closet, ensuring comfort and privacy. Two additional bedrooms and another bathroom provide plenty of space for family or guests. Outside, discover the beauty of Quail Park with its meandering paths, walkways, and common areas, perfect for leisurely strolls or morning runs. Enjoy the proximity to Tryon Creek State Park, offering hiking trails just steps away, ideal for outdoor enthusiasts. Located on a private road with no through traffic, this community offers peace and quiet rarely found in such a convenient location. Whether you're relaxing on the deck surrounded by nature or exploring nearby amenities, this home offers a rare opportunity to experience both comfort and seclusion in one of Portland's most coveted neighborhoods. [Home Energy Score = 4. HES Report at https://rpt.greenbuildingregistry.com/hes/OR10232644]
Location
State OR
County Multnomah
Area _148
Rooms
Basement Daylight, Finished
Interior
Interior Features Garage Door Opener, High Ceilings, Laundry, Tile Floor, Vaulted Ceiling, Wallto Wall Carpet
Heating Forced Air
Fireplaces Number 1
Fireplaces Type Wood Burning
Appliance Dishwasher, Disposal, Free Standing Range, Free Standing Refrigerator, Pantry
Exterior
Exterior Feature Deck, Porch, Tool Shed
Parking Features Attached
Garage Spaces 2.0
View Trees Woods
Roof Type Composition
Garage Yes
Building
Lot Description Trees, Wooded
Story 3
Sewer Public Sewer
Water Public Water
Level or Stories 3
Schools
Elementary Schools Stephenson
Middle Schools Jackson
High Schools Ida B Wells
Others
Senior Community No
Acceptable Financing Cash, Conventional, FHA, VALoan
Listing Terms Cash, Conventional, FHA, VALoan
Read Less Info
Want to know what your home might be worth? Contact us for a FREE valuation!

Our team is ready to help you sell your home for the highest possible price ASAP









