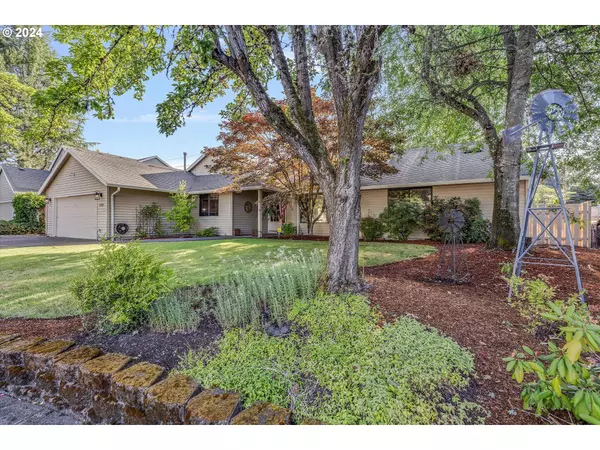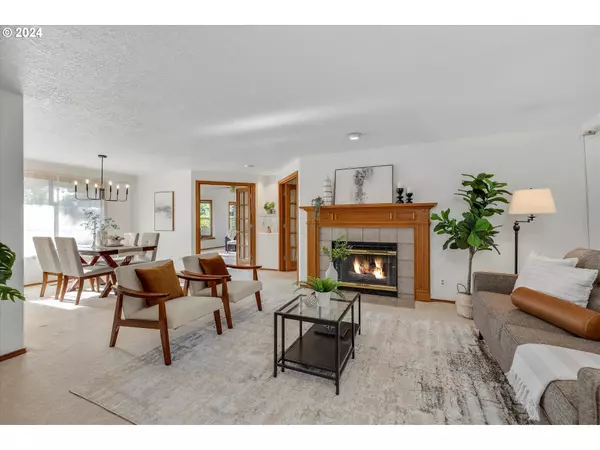Bought with eXp Realty LLC
$632,000
$650,000
2.8%For more information regarding the value of a property, please contact us for a free consultation.
4 Beds
3 Baths
2,366 SqFt
SOLD DATE : 12/11/2024
Key Details
Sold Price $632,000
Property Type Single Family Home
Sub Type Single Family Residence
Listing Status Sold
Purchase Type For Sale
Square Footage 2,366 sqft
Price per Sqft $267
MLS Listing ID 24429399
Sold Date 12/11/24
Style Stories1, Ranch
Bedrooms 4
Full Baths 3
Condo Fees $277
HOA Fees $23/ann
Year Built 1987
Annual Tax Amount $4,892
Tax Year 2023
Lot Size 8,712 Sqft
Property Description
This well-built, single-level home is in an established neighborhood that is coveted for its ultra-convenient location with excellent access to shops and restaurants, New Seasons Market, Costco, Dawson's creek park, walking trails, Intel, the Orenco Max station, as well as the upcoming Shute Road multi-use path. Currently under construction the new path will create safer transit for pedestrians and bikes transiting from MAX to the Ronler Acres / Gordon Moore campus - estimated completion in 2025. Enjoy the flexible layout of this spacious single-level home with 4 bedrooms, an office, multiple living/entertaining areas, and 3 full bathrooms. Two primary suites offer flexible, multi-generational or roommate living arrangements. Expand your entertainment space and enjoy the paver patio and the beautifully manicured backyard. Potential for utility trailer or boat parking. Come check it out! [Home Energy Score = 7. HES Report at https://rpt.greenbuildingregistry.com/hes/OR10230648]
Location
State OR
County Washington
Area _152
Rooms
Basement Crawl Space
Interior
Interior Features Granite, Hardwood Floors, Wallto Wall Carpet, Washer Dryer, Wood Floors
Heating Forced Air
Cooling Window Unit
Fireplaces Number 2
Fireplaces Type Gas, Wood Burning
Appliance Dishwasher, Disposal, Free Standing Gas Range, Free Standing Refrigerator, Granite, Range Hood
Exterior
Exterior Feature Fenced, Fire Pit, Gazebo, Patio, Tool Shed, Water Feature, Yard
Parking Features Attached
Garage Spaces 2.0
Roof Type Composition
Garage Yes
Building
Story 1
Foundation Concrete Perimeter
Sewer Public Sewer
Water Public Water
Level or Stories 1
Schools
Elementary Schools Orenco
Middle Schools Poynter
High Schools Liberty
Others
Senior Community No
Acceptable Financing Cash, Conventional, FHA, VALoan
Listing Terms Cash, Conventional, FHA, VALoan
Read Less Info
Want to know what your home might be worth? Contact us for a FREE valuation!

Our team is ready to help you sell your home for the highest possible price ASAP









