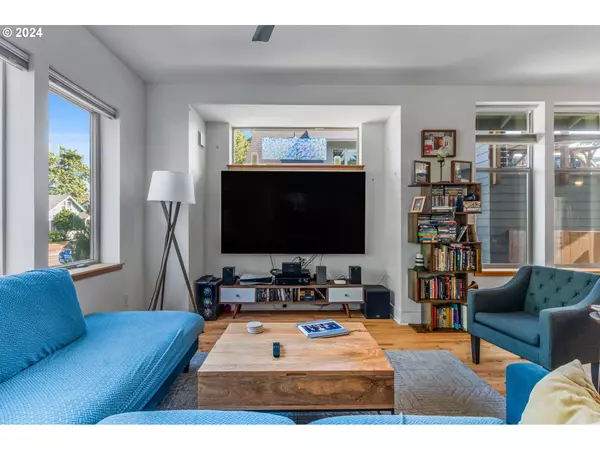Bought with Keller Williams Realty Eugene and Springfield
$490,000
$493,500
0.7%For more information regarding the value of a property, please contact us for a free consultation.
3 Beds
2.1 Baths
1,456 SqFt
SOLD DATE : 12/04/2024
Key Details
Sold Price $490,000
Property Type Single Family Home
Sub Type Single Family Residence
Listing Status Sold
Purchase Type For Sale
Square Footage 1,456 sqft
Price per Sqft $336
MLS Listing ID 24411438
Sold Date 12/04/24
Style Stories2
Bedrooms 3
Full Baths 2
Year Built 2020
Annual Tax Amount $5,434
Tax Year 2023
Lot Size 3,049 Sqft
Property Description
Welcome to this stylish and modern Craftsman-style home, newly constructed with attention to every detail. This 3-bedroom, 2.5-bath residence showcases superior construction and high-end finishes that set it apart.The heart of the home features stunning quartz countertops, elegant red oak floors, and custom cabinets, offering both beauty and functionality. The super efficient ductless system ensures comfort throughout the year, while the exceptional sound-canceling insulation and triple-paned windows provide a peaceful and quiet living environment.One of the standout features of this property is the rooftop patio above the garage, perfect for hosting BBQs or relaxing in the sun. Enjoy the urban lifestyle with great walkability to downtown shopping and dining, making it easy to explore and enjoy everything the area has to offer.This Craftsman home is not just a place to live, but a place to thrive. Don't miss the opportunity to own a piece of modern elegance in a prime location. Contact us today to schedule a viewing!
Location
State OR
County Lane
Area _245
Rooms
Basement Crawl Space, Exterior Entry
Interior
Interior Features Ceiling Fan, Garage Door Opener, Hardwood Floors, High Ceilings, Laundry, Quartz
Heating Ductless
Cooling Mini Split
Appliance Dishwasher, Disposal, Free Standing Range, Free Standing Refrigerator, Pantry, Quartz
Exterior
Exterior Feature Deck
Parking Features Detached
Garage Spaces 1.0
Roof Type Composition
Garage Yes
Building
Lot Description Corner Lot
Story 2
Sewer Public Sewer
Water Public Water
Level or Stories 2
Schools
Elementary Schools Cesar Chavez
Middle Schools Arts & Tech
High Schools Churchill
Others
Senior Community No
Acceptable Financing Cash, Conventional, FHA, VALoan
Listing Terms Cash, Conventional, FHA, VALoan
Read Less Info
Want to know what your home might be worth? Contact us for a FREE valuation!

Our team is ready to help you sell your home for the highest possible price ASAP









