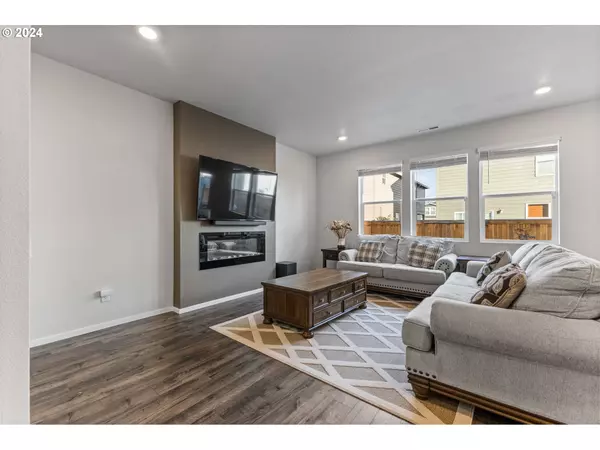Bought with Harcourts West Real Estate
$505,000
$515,000
1.9%For more information regarding the value of a property, please contact us for a free consultation.
5 Beds
3 Baths
2,535 SqFt
SOLD DATE : 12/02/2024
Key Details
Sold Price $505,000
Property Type Single Family Home
Sub Type Single Family Residence
Listing Status Sold
Purchase Type For Sale
Square Footage 2,535 sqft
Price per Sqft $199
MLS Listing ID 24159545
Sold Date 12/02/24
Style Stories2
Bedrooms 5
Full Baths 3
Condo Fees $22
HOA Fees $22/mo
Year Built 2022
Annual Tax Amount $4,637
Tax Year 2023
Lot Size 3,920 Sqft
Property Description
Step into luxury and comfort with this spacious 5-bedroom, 3-bathroom home, offering 2,535 square feet of modern living space, built 2023. This home is perfect for families of all sizes, featuring premium finishes and thoughtful details throughout.The main level includes a bedroom and full bath, ideal for guests or multi-generational living. The heart of the home is the stunning kitchen with quartz countertops, a gas range, and beautiful wood cabinets. Premium laminate flooring flows throughout the living areas, adding durability and elegance.Upstairs, you'll find a large loft space perfect for a second living area, office, or playroom. The formal dining room adds a touch of sophistication for family dinners or entertaining guests. With central A/C and a high-efficiency furnace, you’ll stay comfortable year-round.Outside, enjoy the fully landscaped and fenced yard, perfect for outdoor living and play. The 2-car garage offers plenty of storage space, and window blinds are included for privacy and convenience.
Location
State OR
County Lane
Area _249
Rooms
Basement Crawl Space
Interior
Interior Features Laminate Flooring, Laundry, Quartz, Wallto Wall Carpet
Heating Forced Air95 Plus
Cooling Central Air
Appliance Dishwasher, Disposal, Free Standing Range, Free Standing Refrigerator, Gas Appliances, Island, Plumbed For Ice Maker, Quartz, Stainless Steel Appliance
Exterior
Exterior Feature Fenced, Patio, Yard
Parking Features Attached
Garage Spaces 2.0
Roof Type Composition
Garage Yes
Building
Lot Description Level
Story 2
Sewer Public Sewer
Water Public Water
Level or Stories 2
Schools
Elementary Schools Yolanda
Middle Schools Briggs
High Schools Thurston
Others
Senior Community No
Acceptable Financing Cash, Conventional, VALoan
Listing Terms Cash, Conventional, VALoan
Read Less Info
Want to know what your home might be worth? Contact us for a FREE valuation!

Our team is ready to help you sell your home for the highest possible price ASAP









