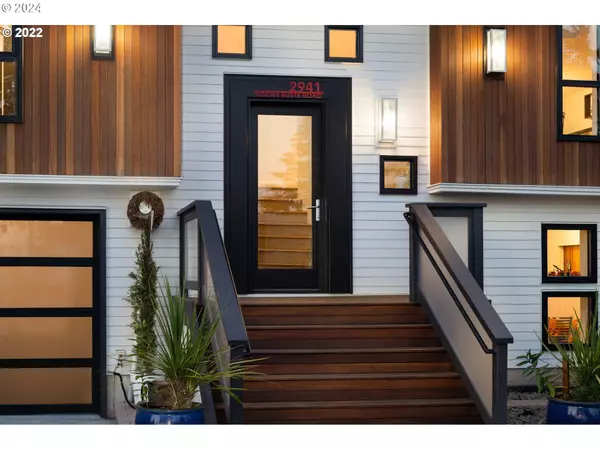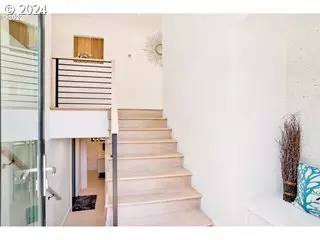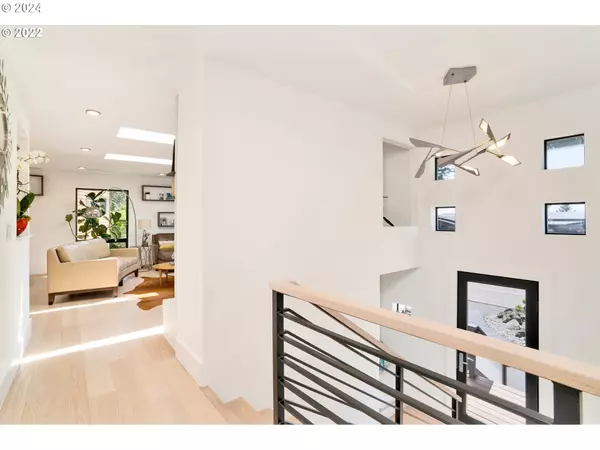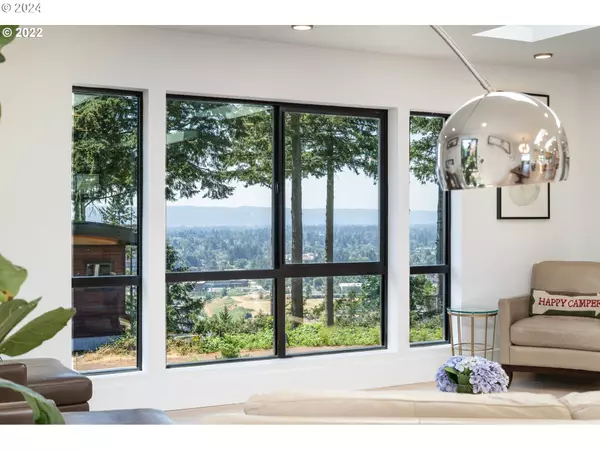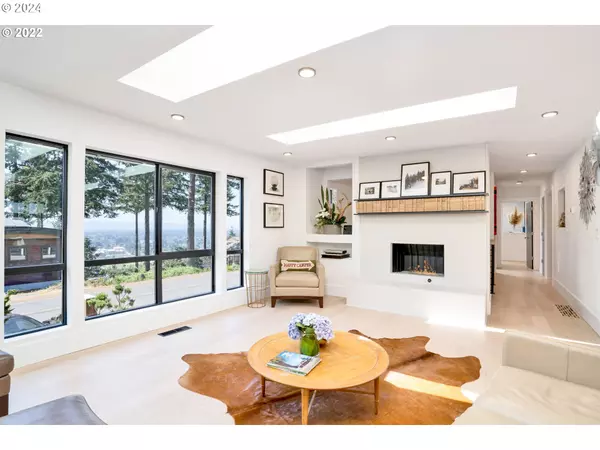Bought with Windermere Realty Trust
$821,000
$799,000
2.8%For more information regarding the value of a property, please contact us for a free consultation.
4 Beds
2.1 Baths
2,700 SqFt
SOLD DATE : 12/10/2024
Key Details
Sold Price $821,000
Property Type Single Family Home
Sub Type Single Family Residence
Listing Status Sold
Purchase Type For Sale
Square Footage 2,700 sqft
Price per Sqft $304
MLS Listing ID 24091134
Sold Date 12/10/24
Style Stories2
Bedrooms 4
Full Baths 2
Condo Fees $25
HOA Fees $2/ann
Year Built 1978
Annual Tax Amount $10,553
Tax Year 2024
Lot Size 7,405 Sqft
Property Description
A mid- century touch with great attention to detail! At the heart of this happy home is a spacious family room with breathtaking views. Features a grand kitchen, and stunning gas fireplace - invite your friends and let the party begin. When it’s time to put on your chef’s hat, this kitchen has your back with tons of counter space, solid-wood cabinets, and top of the line built-in appliances. When you need a quiet refuge from the stresses of everyday life, turn to the primary suite with an expansive closet. The ensuite bathroom is bathed in natural light with relaxing tile. Removed from the rest of the house, on the lower level, is the perfect place to slow down and unwind. A tucked-away bonus room - think out of town guests, private office (the options are endless). Don’t forget the three car garage, with tons of extra room for storage. On this private drive, you’ll feel a world away from the hustle and bustle of the city, but still have easy access to all the food and fun in NE and SE Portland! Welcome home. [Home Energy Score = 4. HES Report at https://rpt.greenbuildingregistry.com/hes/OR10046964]
Location
State OR
County Multnomah
Area _142
Interior
Interior Features Engineered Hardwood, Garage Door Opener, High Speed Internet, Jetted Tub, Laundry, Marble, Quartz, Skylight, Soaking Tub, Solar Tube, Tile Floor, Washer Dryer
Heating Forced Air
Cooling Central Air
Fireplaces Number 1
Fireplaces Type Gas
Appliance Builtin Refrigerator, Butlers Pantry, Dishwasher, Disposal, Double Oven, E N E R G Y S T A R Qualified Appliances, Free Standing Gas Range, Free Standing Range, Free Standing Refrigerator, Gas Appliances, Island, Pantry, Plumbed For Ice Maker, Pot Filler, Quartz, Range Hood, Stainless Steel Appliance, Wine Cooler
Exterior
Exterior Feature Covered Patio, Garden, Patio, Raised Beds, Workshop, Yard
Parking Features Attached
Garage Spaces 3.0
View City, Mountain, River
Roof Type Composition
Garage Yes
Building
Lot Description Level
Story 2
Foundation Concrete Perimeter, Slab
Sewer Public Sewer
Water Public Water
Level or Stories 2
Schools
Elementary Schools Jason Lee
Middle Schools Roseway Heights
High Schools Leodis Mcdaniel
Others
Senior Community No
Acceptable Financing Cash, Conventional, FHA, VALoan
Listing Terms Cash, Conventional, FHA, VALoan
Read Less Info
Want to know what your home might be worth? Contact us for a FREE valuation!

Our team is ready to help you sell your home for the highest possible price ASAP





