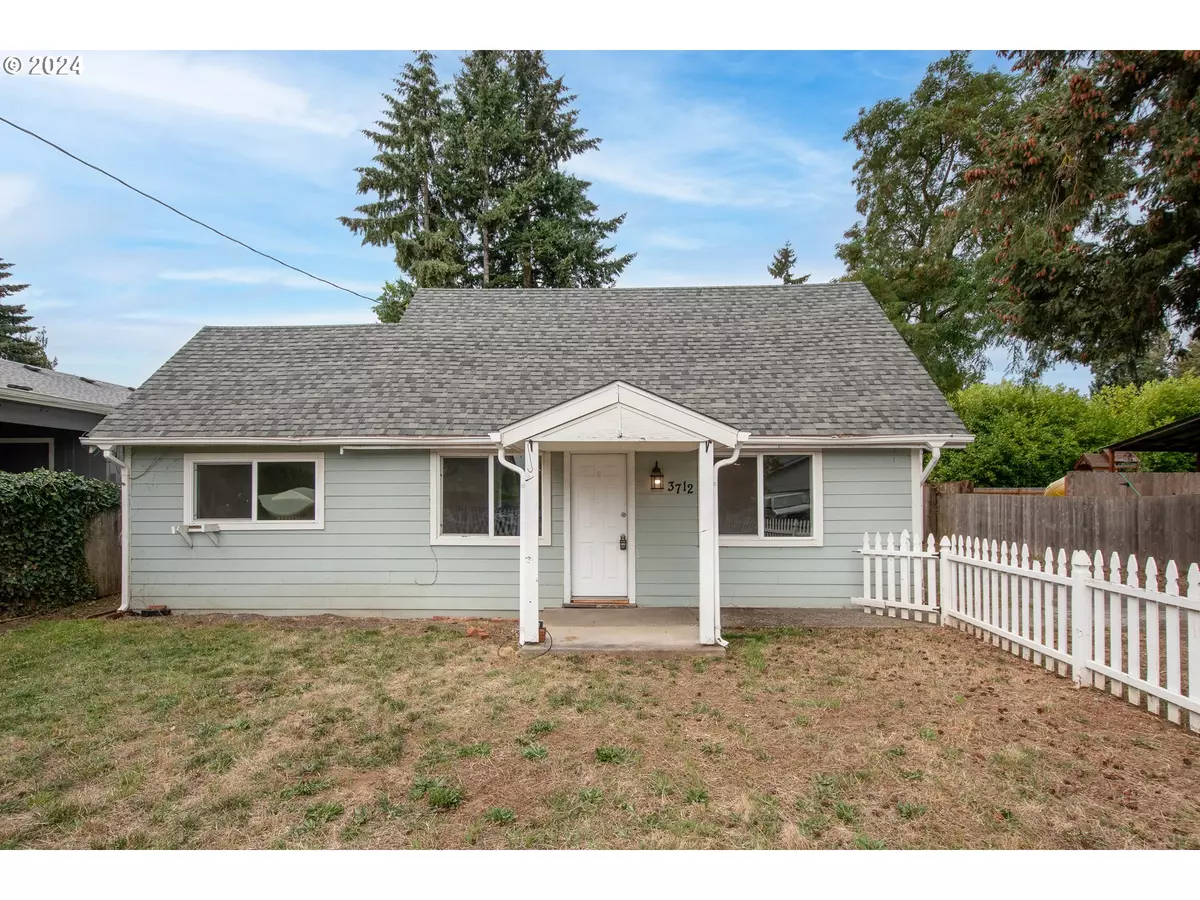Bought with Washington Digs Inc
$370,000
$370,000
For more information regarding the value of a property, please contact us for a free consultation.
3 Beds
1 Bath
1,164 SqFt
SOLD DATE : 12/06/2024
Key Details
Sold Price $370,000
Property Type Single Family Home
Sub Type Single Family Residence
Listing Status Sold
Purchase Type For Sale
Square Footage 1,164 sqft
Price per Sqft $317
MLS Listing ID 24339434
Sold Date 12/06/24
Style Stories2, Craftsman
Bedrooms 3
Full Baths 1
Year Built 1936
Annual Tax Amount $2,924
Tax Year 2024
Lot Size 5,227 Sqft
Property Description
Darling, Move-in Ready Rose Village Cottage! This updated gem boasts gorgeous hardwood floors and a convenient Primary bedroom on the main level. Additional 2 bedrooms are upstairs for added privacy. The bright and airy kitchen features modern upgrades, including a stylish tile backsplash and slate flooring – and refrigerator stays! Enjoy the convenience of an indoor laundry room equipped with built-in cabinets for extra storage. The large, fully fenced backyard includes a covered deck/patio, raised garden beds, and ample room to entertain or play. Cute picket fence in the front yard as well! And a 1 car garage! Conveniently located near parks, schools, downtown and with easy access to SR500 and I-5. Too adorable to pass up – Schedule Your Showing Today!
Location
State WA
County Clark
Area _12
Zoning R-9
Rooms
Basement Crawl Space
Interior
Interior Features Ceiling Fan, Hardwood Floors, Laminate Flooring, Laundry, Slate Flooring, Vaulted Ceiling
Heating Zoned
Appliance Dishwasher, Free Standing Range, Free Standing Refrigerator
Exterior
Exterior Feature Deck, Fenced, Garden, Security Lights, Yard
Parking Features Detached
Garage Spaces 1.0
View Trees Woods
Roof Type Composition
Garage Yes
Building
Lot Description Level, On Busline, Trees
Story 2
Sewer Public Sewer
Water Public Water
Level or Stories 2
Schools
Elementary Schools Washington
Middle Schools Discovery
High Schools Hudsons Bay
Others
Senior Community No
Acceptable Financing Cash, Conventional, FHA, VALoan
Listing Terms Cash, Conventional, FHA, VALoan
Read Less Info
Want to know what your home might be worth? Contact us for a FREE valuation!

Our team is ready to help you sell your home for the highest possible price ASAP









