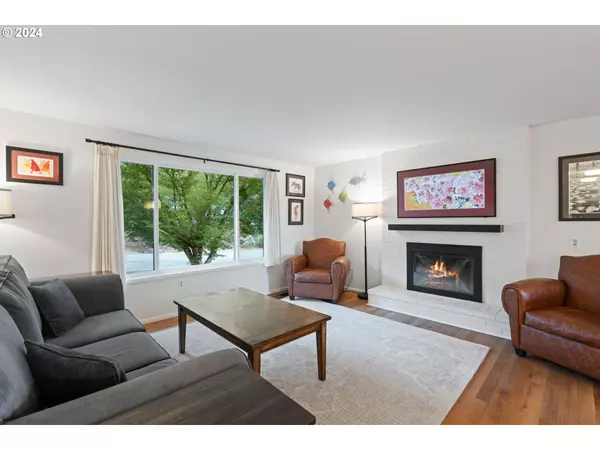Bought with Keller Williams Sunset Corridor
$626,000
$629,900
0.6%For more information regarding the value of a property, please contact us for a free consultation.
4 Beds
3 Baths
1,759 SqFt
SOLD DATE : 12/06/2024
Key Details
Sold Price $626,000
Property Type Single Family Home
Sub Type Single Family Residence
Listing Status Sold
Purchase Type For Sale
Square Footage 1,759 sqft
Price per Sqft $355
Subdivision Oak Grove
MLS Listing ID 24371540
Sold Date 12/06/24
Style Split
Bedrooms 4
Full Baths 3
Year Built 1973
Annual Tax Amount $5,209
Tax Year 2024
Lot Size 7,840 Sqft
Property Description
Welcome to your new happy place! This thoughtfully updated gem features 4 bedrooms and 3 baths, perfectly situated in the vibrant community of Milwaukie. The primary suite is a true retreat, boasting a brand new bathroom and a fabulous California closet designed for optimal organization. Enjoy territorial views from the large entertainer's deck and the owner's suiteStep into the main floor, where an open-concept layout invites both relaxation and socializing, highlighted by a stunning new kitchen with stainless steel appliances. Picture cozy evenings by the wood-burning fireplace or enjoying natural light streaming in through all-new windows.Fresh interior and exterior paint, along with brand new flooring throughout, create a bright and welcoming atmosphere. Enjoy year-round comfort on your new covered Trex deck, overlooking a large, fully fenced yard—perfect for barbecues, gatherings, or simply unwinding in any season.You’ll love the convenience of being close to public transportation, groceries, Starbucks, restaurants, a movie theater, the soon-to-open Trader Joe’s, and the library. There’s ample room for RV parking and a double car garage for all your storage needs. Plus, with a new high-efficiency furnace and central AC, you’ll stay comfortable no matter the weather. Don’t miss this incredible opportunity to own a beautiful home!
Location
State OR
County Clackamas
Area _145
Rooms
Basement Daylight, Finished
Interior
Interior Features Laundry, Washer Dryer
Heating Forced Air95 Plus
Cooling Central Air
Fireplaces Number 2
Fireplaces Type Wood Burning
Appliance Dishwasher, Disposal, Free Standing Range, Free Standing Refrigerator, Granite, Island, Microwave, Stainless Steel Appliance
Exterior
Exterior Feature Covered Deck, Deck, Fenced, R V Parking, Yard
Parking Features Attached
Garage Spaces 2.0
View Territorial
Roof Type Composition
Garage Yes
Building
Lot Description Level
Story 2
Foundation Concrete Perimeter
Sewer Public Sewer
Water Public Water
Level or Stories 2
Schools
Elementary Schools Riverside
Middle Schools Alder Creek
High Schools Putnam
Others
Senior Community No
Acceptable Financing Cash, Conventional, FHA, VALoan
Listing Terms Cash, Conventional, FHA, VALoan
Read Less Info
Want to know what your home might be worth? Contact us for a FREE valuation!

Our team is ready to help you sell your home for the highest possible price ASAP









