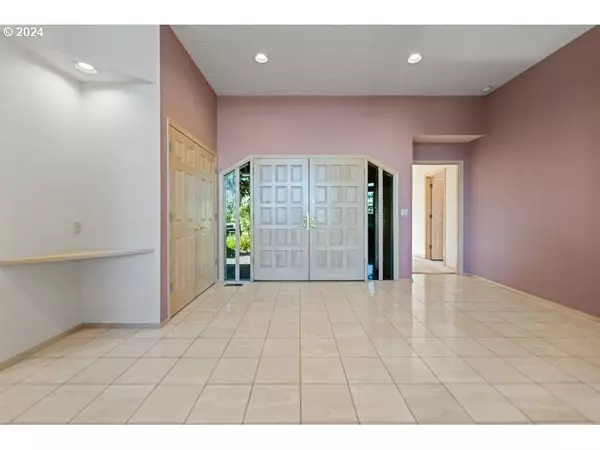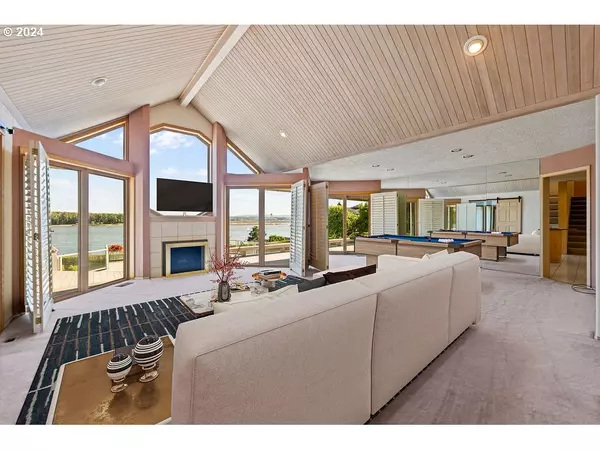Bought with Better Homes & Gardens Realty
$1,855,000
$2,100,000
11.7%For more information regarding the value of a property, please contact us for a free consultation.
5 Beds
3.1 Baths
3,853 SqFt
SOLD DATE : 12/06/2024
Key Details
Sold Price $1,855,000
Property Type Single Family Home
Sub Type Single Family Residence
Listing Status Sold
Purchase Type For Sale
Square Footage 3,853 sqft
Price per Sqft $481
MLS Listing ID 24388646
Sold Date 12/06/24
Style Stories2, Cottage
Bedrooms 5
Full Baths 3
Year Built 1987
Annual Tax Amount $13,767
Tax Year 2023
Lot Size 1.060 Acres
Property Description
This custom-built home, presented by its original owners and situated on a generous 1.06-acre lot, is on the market for the first time ever! Nestled in an estate setting along the sought-after Evergreen Highway, this property boasts stunning views of the Columbia River and the Portland airport. With a highly functional floor plan and window views from nearly every room, it offers an excellent opportunity for remodeling to create your dream home. Additionally, the unique R4 residential zoning opens up the potential for development, allowing for the creation of multiple homesites in one of Vancouver's most desirable locations.
Location
State WA
County Clark
Area _23
Zoning R-4
Rooms
Basement Crawl Space
Interior
Interior Features Ceiling Fan, Central Vacuum, Granite, High Ceilings, Laundry, Tile Floor, Vaulted Ceiling
Heating Forced Air
Cooling Central Air
Fireplaces Number 2
Fireplaces Type Gas
Appliance Builtin Oven, Free Standing Refrigerator, Granite, Microwave, Pantry, Tile
Exterior
Exterior Feature Deck, Fenced, Sprinkler, Water Feature
Parking Features Attached
Garage Spaces 3.0
View River
Roof Type Rubber,Shake
Garage Yes
Building
Lot Description Gated, Secluded
Story 2
Foundation Concrete Perimeter
Sewer Public Sewer
Water Public Water
Level or Stories 2
Schools
Elementary Schools Ellsworth
Middle Schools Wy East
High Schools Mountain View
Others
Senior Community No
Acceptable Financing Cash, Conventional, FHA, VALoan
Listing Terms Cash, Conventional, FHA, VALoan
Read Less Info
Want to know what your home might be worth? Contact us for a FREE valuation!

Our team is ready to help you sell your home for the highest possible price ASAP









