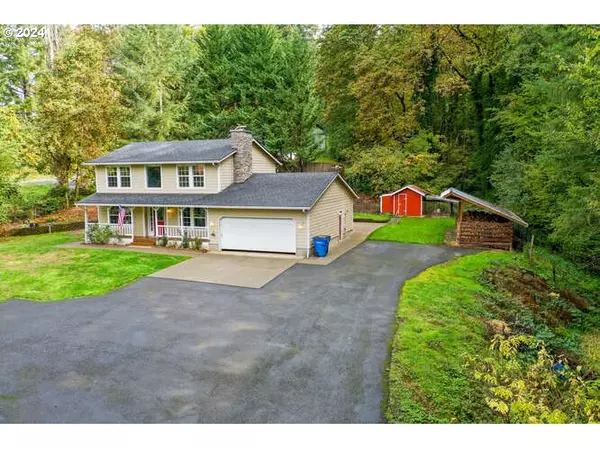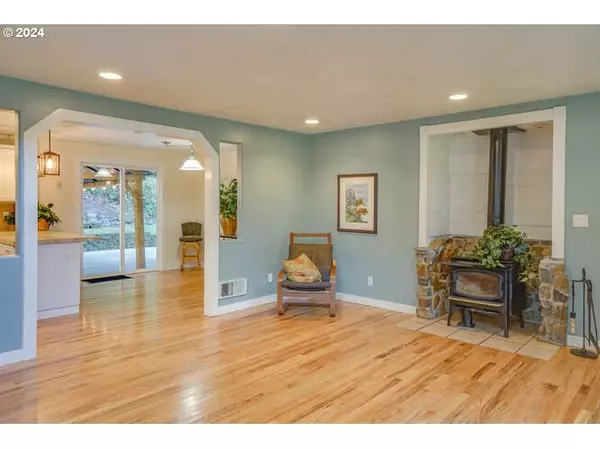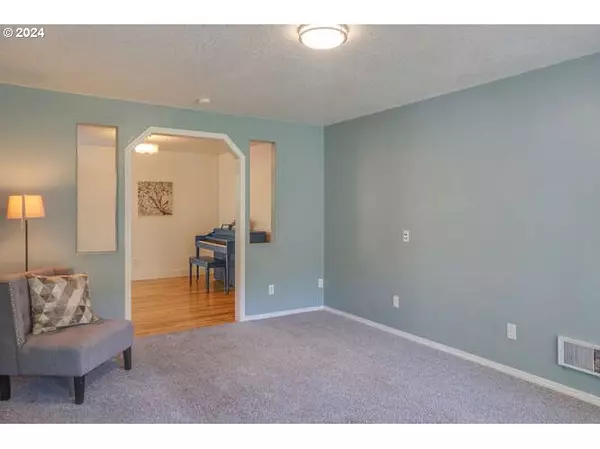Bought with Keller Williams Realty
$640,000
$620,000
3.2%For more information regarding the value of a property, please contact us for a free consultation.
3 Beds
2.1 Baths
1,895 SqFt
SOLD DATE : 12/06/2024
Key Details
Sold Price $640,000
Property Type Single Family Home
Sub Type Single Family Residence
Listing Status Sold
Purchase Type For Sale
Square Footage 1,895 sqft
Price per Sqft $337
Subdivision Hockinson
MLS Listing ID 24334363
Sold Date 12/06/24
Style Stories2
Bedrooms 3
Full Baths 2
Year Built 1994
Annual Tax Amount $4,660
Tax Year 2024
Lot Size 0.690 Acres
Property Description
Close in Country! 2 story Farmstyle with covered porch. Enjoy quiet rural homesite just minutes to Hockinson schools. Move in ready! 3 Bedroom 2.5 bath. Luxury primary suite with custom rain shower & privacy glass, dual vanity & BIG walk in closet. Generous sized secondary bedrooms w updated main bath. Oak Hardwood floors throughout most of the mainlevel. Family room has wood stove, primary heat & cool with dual ductless system. Home features formal Living room & Formal Dining room. Updated U shaped kitchen has stainless appliances (included in sale) white cabinets, eating bar,tile counters and backsplash & Hardwood floors and casual Eating Nook. Large Utitliy room w deep sink and handy updated 1/2 bath. Attached 2 car garage w tons of shelving Plus seperate, enclosed interior storage room. Enjoy central vac system. Oversized Patio with custom gazebo and luxury hot tub.Fully fenced yard w security gate. Well appointed chicken coop with 3 hens available for adoption. At least 3 cords of chopped wood are included and located in covered wood storage shelter. Plenty of room for garden, or hobby farm. OPEN HOUSE 10/26 & 10/27 12:00 to 3:00 both days. Sold w 1 year warranty. Call for amenties list.
Location
State WA
County Clark
Area _62
Rooms
Basement Crawl Space
Interior
Interior Features Ceiling Fan, Central Vacuum, Garage Door Opener, Hardwood Floors, High Speed Internet, Laundry, Tile Floor, Wallto Wall Carpet
Heating Ductless, Mini Split, Wall Heater
Cooling Mini Split
Fireplaces Number 1
Fireplaces Type Stove, Wood Burning
Appliance Dishwasher, Free Standing Range, Free Standing Refrigerator, Microwave, Plumbed For Ice Maker, Stainless Steel Appliance, Tile
Exterior
Exterior Feature Builtin Hot Tub, Covered Patio, Fenced, Gazebo, Outbuilding, Patio, Porch, Poultry Coop, R V Parking, Tool Shed, Water Feature, Yard
Parking Features Attached
Garage Spaces 2.0
View Territorial
Roof Type Composition
Garage Yes
Building
Lot Description Gated, Gentle Sloping, Level
Story 2
Sewer Standard Septic
Water Public Water
Level or Stories 2
Schools
Elementary Schools Hockinson
Middle Schools Hockinson
High Schools Hockinson
Others
Senior Community No
Acceptable Financing Cash, Conventional, FHA, VALoan
Listing Terms Cash, Conventional, FHA, VALoan
Read Less Info
Want to know what your home might be worth? Contact us for a FREE valuation!

Our team is ready to help you sell your home for the highest possible price ASAP









