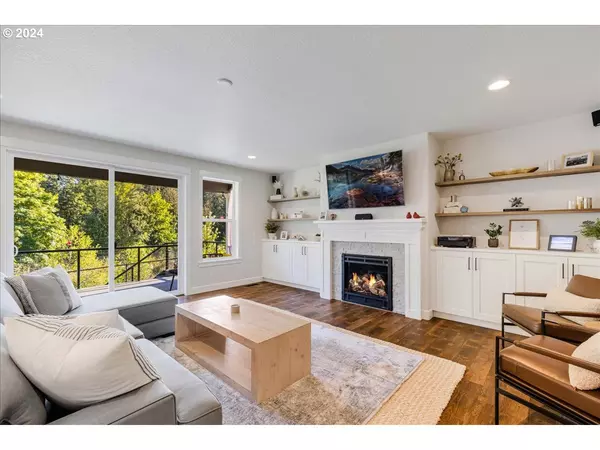Bought with Premiere Property Group, LLC
$935,000
$949,900
1.6%For more information regarding the value of a property, please contact us for a free consultation.
5 Beds
2.1 Baths
3,364 SqFt
SOLD DATE : 11/27/2024
Key Details
Sold Price $935,000
Property Type Single Family Home
Sub Type Single Family Residence
Listing Status Sold
Purchase Type For Sale
Square Footage 3,364 sqft
Price per Sqft $277
MLS Listing ID 24296645
Sold Date 11/27/24
Style Stories2
Bedrooms 5
Full Baths 2
Condo Fees $100
HOA Fees $8
Year Built 2019
Annual Tax Amount $8,828
Tax Year 2023
Property Description
Stunning and immaculate home with a beautiful and relaxing view of Hidden Valley Nature Park from the back deck! Bring your cars and toys for the extra deep 4 car garage and RV parking. On the main floor you will find an open floor plan with views of the nature park from the kitchen and family room. The laundry room is upstairs for extra convenience, along with five generous sized bedrooms. The fifth bedroom can also be used as a family/bonus room. The primary suite includes a soaking tub, separate water closet and large walk-in closet! Keep the upstairs extra cool in the summer and main floor warm in the winter with the zoned Energy Star 95% gas furnace and AC. Never run out of hot water with the Energy Star tankless hot water heater. De-stress by taking a nature walk to the bridge and watch the waterfall flow in the nature park. No sign on property.
Location
State OR
County Clackamas
Area _145
Rooms
Basement Crawl Space
Interior
Interior Features Central Vacuum, Garage Door Opener, Laundry, Luxury Vinyl Plank, Quartz, Soaking Tub, Washer Dryer
Heating Forced Air95 Plus
Cooling Central Air, Energy Star Air Conditioning
Fireplaces Number 1
Fireplaces Type Gas
Appliance Builtin Oven, Cooktop, Dishwasher, Disposal, Free Standing Refrigerator, Island, Microwave, Pantry, Quartz, Range Hood, Stainless Steel Appliance
Exterior
Exterior Feature Covered Deck, Fenced, Porch, R V Parking, Sprinkler, Yard
Parking Features Attached, ExtraDeep, Oversized
Garage Spaces 4.0
View Trees Woods
Roof Type Composition
Garage Yes
Building
Lot Description Cul_de_sac
Story 2
Foundation Concrete Perimeter
Sewer Public Sewer
Water Public Water
Level or Stories 2
Schools
Elementary Schools Oregon Trail
Middle Schools Rock Creek
High Schools Clackamas
Others
HOA Name Currently the developer covers the cost. HOA will be formed as soon as the last home in Hidden Falls 3 is sold. Letter was sent to homeowners on June 4th and is attached to the listing.
Senior Community No
Acceptable Financing Cash, Conventional, FHA, VALoan
Listing Terms Cash, Conventional, FHA, VALoan
Read Less Info
Want to know what your home might be worth? Contact us for a FREE valuation!

Our team is ready to help you sell your home for the highest possible price ASAP









