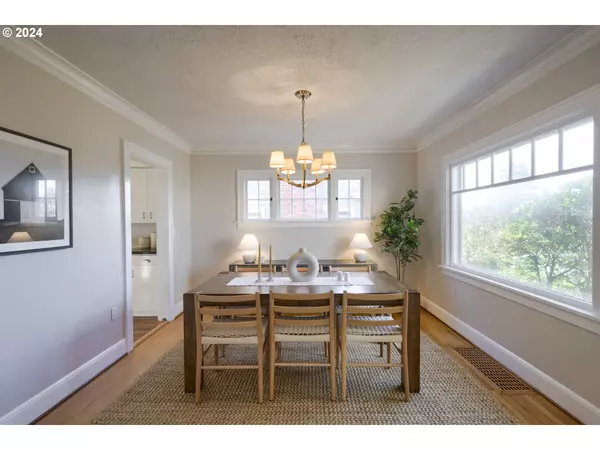Bought with Windermere Realty Trust
$789,000
$784,000
0.6%For more information regarding the value of a property, please contact us for a free consultation.
4 Beds
2 Baths
3,078 SqFt
SOLD DATE : 12/06/2024
Key Details
Sold Price $789,000
Property Type Single Family Home
Sub Type Single Family Residence
Listing Status Sold
Purchase Type For Sale
Square Footage 3,078 sqft
Price per Sqft $256
MLS Listing ID 24115476
Sold Date 12/06/24
Style Bungalow
Bedrooms 4
Full Baths 2
Year Built 1926
Annual Tax Amount $7,217
Tax Year 2024
Lot Size 4,356 Sqft
Property Description
Classic Eastside bungalow at the foot of Mt. Tabor scores 11/10 in CHARM and LOCATION! The nearby amenities abound while this gorgeous home remains secluded from the hustle and bustle. As you enter the main level through the front door you will be greeted by freshly refinished oak floors and refreshed paint throughout, which immediately evoke a sense of warmth and old world elegance. The living and dining rooms are light, bright, and ready for cozy conversations by the wood-burning fireplace and meals around the table with those you love most. Move freely into the spacious kitchen, sporting a gas range and heaps of storage. The kitchen seamlessly opens into the den that was smartly converted from a bedroom. The spacious bedroom and charming bath on the main sit adjacent to the stairway leading upstairs where the warm hardwood floors connect three generously sized bedrooms and recently updated bathroom. Downstairs you will find a full basement that is primed and ready for your amazing plans to come to life. The backyard is fully fenced with raised beds and plenty of space to entertain, while the front yard is a gardener’s paradise! Covered area on side of garage provides a hangout in the wet months. Oil furnace was removed and replaced with a gas furnace in 2015. Detached garage can be used as-is or perhaps a future ADU? With top rated schools and 94 bike score the location truly cannot be beat. This special home is dialed and ready! Open House Saturday 12PM-2PM and Sunday 1PM-3PM.
Location
State OR
County Multnomah
Area _143
Rooms
Basement Full Basement, Unfinished
Interior
Interior Features Hardwood Floors, Washer Dryer
Heating Forced Air
Cooling Central Air
Fireplaces Number 1
Fireplaces Type Wood Burning
Appliance Disposal, Free Standing Gas Range, Free Standing Refrigerator, Gas Appliances, Microwave
Exterior
Exterior Feature Covered Patio, Fenced, Garden, Rain Barrel Cistern, Raised Beds, Yard
Parking Features Detached
Garage Spaces 1.0
View City
Roof Type Composition
Garage Yes
Building
Lot Description Level
Story 3
Foundation Concrete Perimeter
Sewer Public Sewer
Water Public Water
Level or Stories 3
Schools
Elementary Schools Atkinson
Middle Schools Harrison Park
High Schools Franklin
Others
Senior Community No
Acceptable Financing Cash, Conventional, FHA, VALoan
Listing Terms Cash, Conventional, FHA, VALoan
Read Less Info
Want to know what your home might be worth? Contact us for a FREE valuation!

Our team is ready to help you sell your home for the highest possible price ASAP









