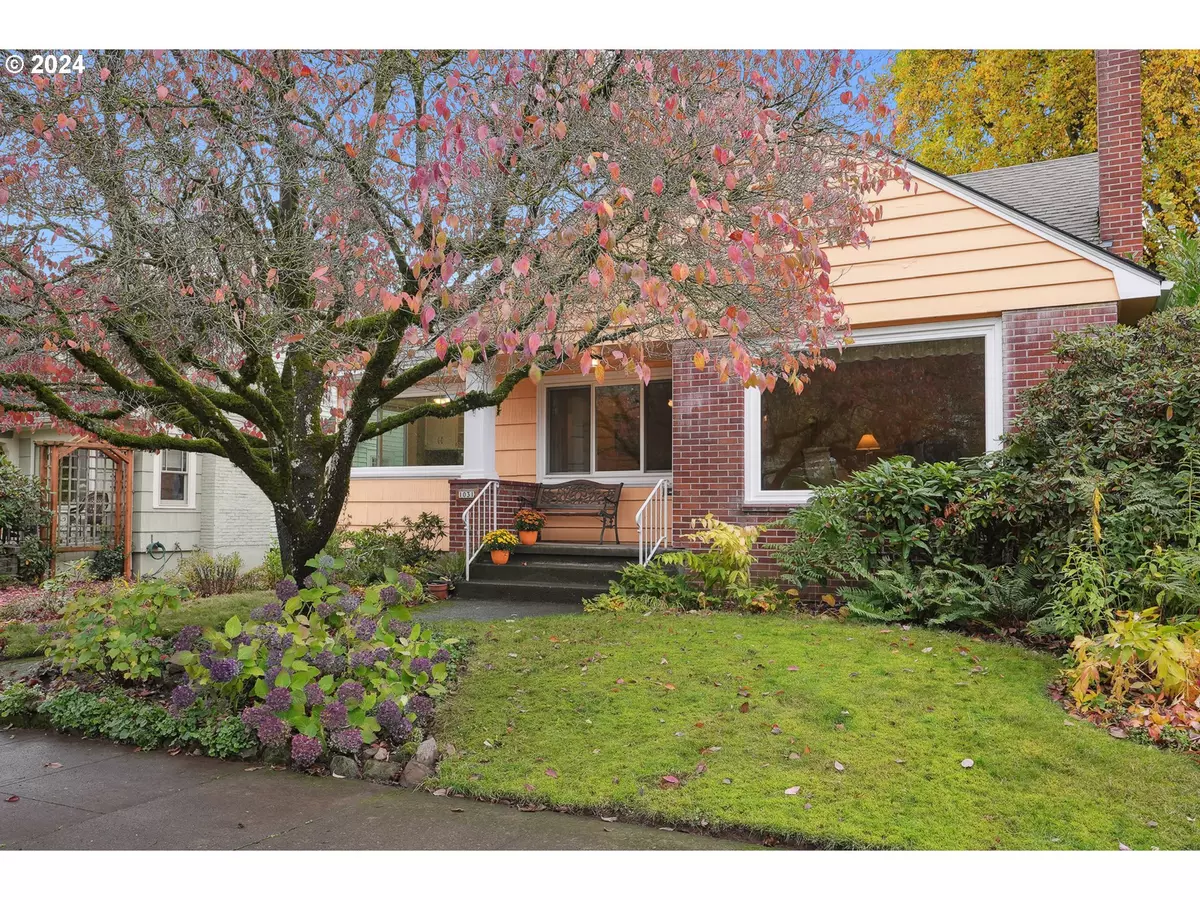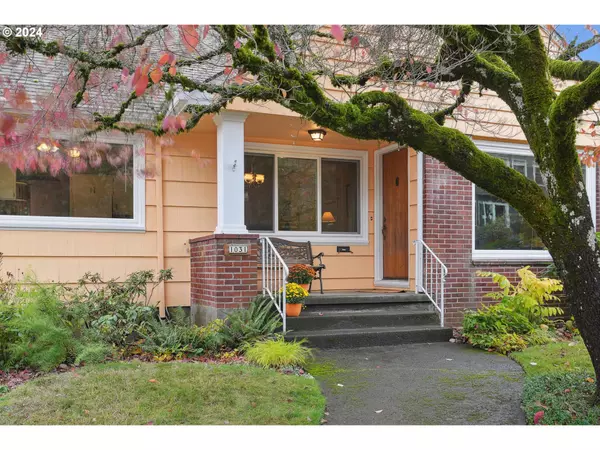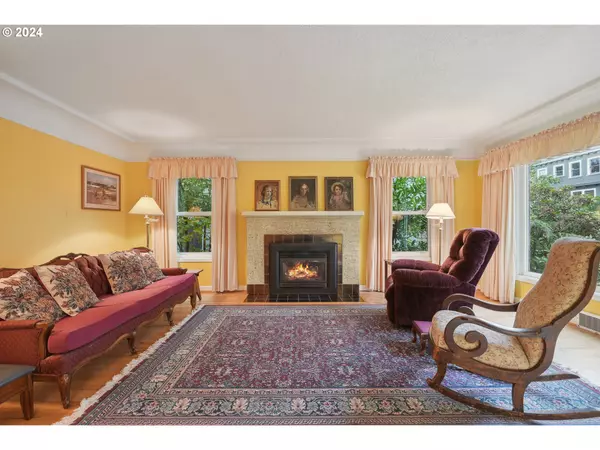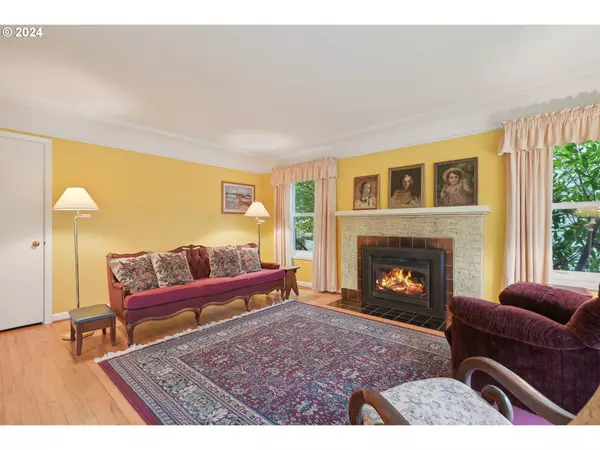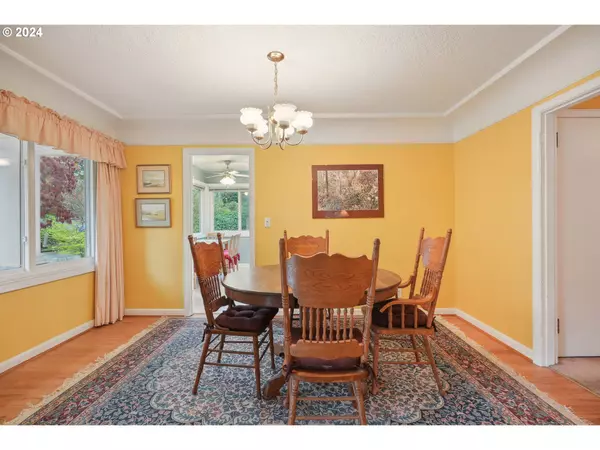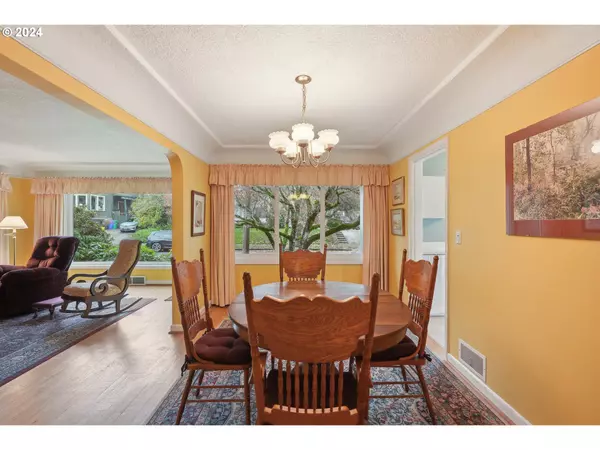Bought with John L. Scott Portland Central
$723,000
$699,000
3.4%For more information regarding the value of a property, please contact us for a free consultation.
3 Beds
2 Baths
2,278 SqFt
SOLD DATE : 12/06/2024
Key Details
Sold Price $723,000
Property Type Single Family Home
Sub Type Single Family Residence
Listing Status Sold
Purchase Type For Sale
Square Footage 2,278 sqft
Price per Sqft $317
Subdivision Mt Tabor
MLS Listing ID 24401398
Sold Date 12/06/24
Style English
Bedrooms 3
Full Baths 2
Year Built 1951
Annual Tax Amount $8,878
Tax Year 2024
Lot Size 5,662 Sqft
Property Description
Welcome to this Mt. Tabor English-style home brimming with original character—the ultimate choice for those seeking a blend of urban convenience and neighborhood charm. Featuring stunning hardwood floors, coved ceilings, large windows that fill the space with natural light — and a cozy gas fireplace insert, this 3-bedroom, 2-bath gem offers 2,278 sqft of living space, including a large kitchen with a sunny eating area.Step outside to enjoy the beautifully landscaped backyard patio, perfect for entertaining. Recent updates include exterior paint, and modern plumbing and electrical, plus a full bathroom downstairs. The spacious basement boasts high ceilings and endless potential, complete with a separate entrance, while a double car garage adds convenience.Nestled in a prime location, you’re just a stroll away from local favorites like Apizza Scholls, Sapphire Hotel, and the lush trails of Mt. Tabor Park. This neighborhood is known for its mix of charming historic homes, tree-lined streets, and a strong sense of community. Don’t miss the chance to call this lovely home yours!
Location
State OR
County Multnomah
Area _143
Zoning R5
Rooms
Basement Full Basement
Interior
Interior Features Garage Door Opener, Hardwood Floors, High Ceilings, Vinyl Floor, Washer Dryer
Heating Forced Air
Cooling None, Wall Unit
Fireplaces Number 1
Fireplaces Type Gas, Insert
Appliance Dishwasher, Free Standing Gas Range, Free Standing Refrigerator, Gas Appliances
Exterior
Exterior Feature Covered Patio, Fenced, Patio, Yard
Parking Features Detached
Garage Spaces 2.0
Roof Type Composition
Garage Yes
Building
Lot Description Level, Private
Story 2
Sewer Public Sewer
Water Public Water
Level or Stories 2
Schools
Elementary Schools Glencoe
Middle Schools Mt Tabor
High Schools Franklin
Others
Senior Community No
Acceptable Financing Cash, Conventional, FHA, VALoan
Listing Terms Cash, Conventional, FHA, VALoan
Read Less Info
Want to know what your home might be worth? Contact us for a FREE valuation!

Our team is ready to help you sell your home for the highest possible price ASAP




