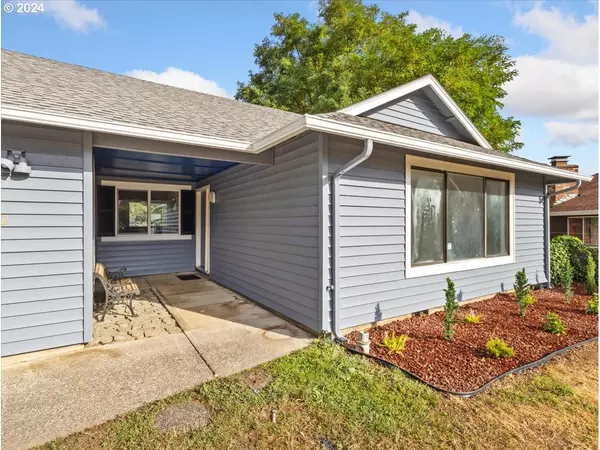Bought with Windermere Northwest Living
$485,000
$484,900
For more information regarding the value of a property, please contact us for a free consultation.
3 Beds
2 Baths
1,495 SqFt
SOLD DATE : 12/06/2024
Key Details
Sold Price $485,000
Property Type Single Family Home
Sub Type Single Family Residence
Listing Status Sold
Purchase Type For Sale
Square Footage 1,495 sqft
Price per Sqft $324
MLS Listing ID 24230729
Sold Date 12/06/24
Style Stories1, Ranch
Bedrooms 3
Full Baths 2
Year Built 1976
Annual Tax Amount $4,257
Tax Year 2023
Lot Size 0.280 Acres
Property Description
Discover this beautifully remodeled, move-in ready gem in a peaceful cul-de-sac within the highly sought-after Columbia River School District. Step inside and be greeted by a stunning all-new kitchen featuring modern appliances. The new flooring throughout the home adds a fresh and contemporary touch, complementing the remodeled bathrooms that exude style and comfort. Enjoy the serene outdoor space on your brand-new back deck, ideal for relaxing or entertaining.This solid one-level home offers versatility and comfort, with a spacious family room, separate living room, dining space, and two full baths. The generous 12,000-square-foot lot provides ample room for expansion or creating your own outdoor oasis.Don't miss the chance to make this home your own—it's the perfect blend of modern updates and timeless appeal.
Location
State WA
County Clark
Area _41
Rooms
Basement Crawl Space
Interior
Interior Features Hookup Available, Laundry, Vinyl Floor
Heating Forced Air
Fireplaces Number 1
Fireplaces Type Stove, Wood Burning
Appliance Dishwasher, Disposal, Free Standing Range, Free Standing Refrigerator, Pantry, Range Hood
Exterior
Exterior Feature Deck, Fenced, R V Parking, R V Boat Storage, Tool Shed, Yard
Parking Features Detached
Garage Spaces 2.0
Roof Type Composition
Garage Yes
Building
Lot Description Cul_de_sac, Level, Public Road
Story 1
Foundation Concrete Perimeter
Sewer Public Sewer
Water Public Water
Level or Stories 1
Schools
Elementary Schools Lakeshore
Middle Schools Jefferson
High Schools Columbia River
Others
Senior Community No
Acceptable Financing Cash, Conventional, FHA, VALoan
Listing Terms Cash, Conventional, FHA, VALoan
Read Less Info
Want to know what your home might be worth? Contact us for a FREE valuation!

Our team is ready to help you sell your home for the highest possible price ASAP









