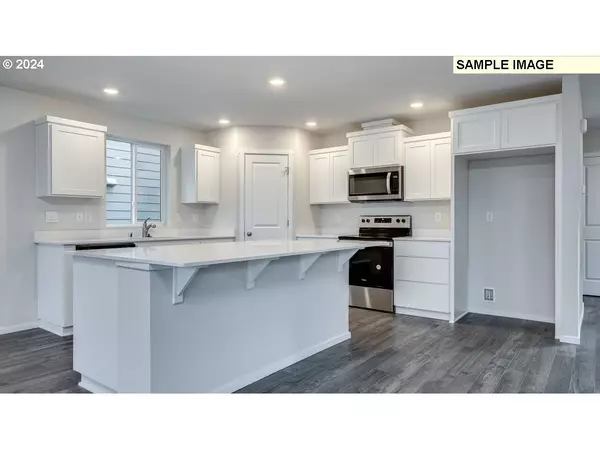Bought with D. R. Horton
$510,575
$517,995
1.4%For more information regarding the value of a property, please contact us for a free consultation.
4 Beds
2.1 Baths
1,929 SqFt
SOLD DATE : 11/26/2024
Key Details
Sold Price $510,575
Property Type Single Family Home
Sub Type Single Family Residence
Listing Status Sold
Purchase Type For Sale
Square Footage 1,929 sqft
Price per Sqft $264
MLS Listing ID 24285647
Sold Date 11/26/24
Style Stories2
Bedrooms 4
Full Baths 2
Condo Fees $57
HOA Fees $57/mo
Year Built 2024
Annual Tax Amount $1,230
Tax Year 2023
Lot Size 3,049 Sqft
Property Description
Special interest rate on a 30-year fixed loan AND a closing cost credit with use of preferred lender DHI Mortgage! Restrictions apply. Located in desirable Ridgefield at our new build North Haven community, this home has 1,929 square feet of living space containing 4 bedrooms and 2.5 bathrooms. The main floor sports an open great room with a cozy 48-inch electric fireplace and a timeless kitchen with stainless-steel appliances, a corner pantry, and an island with extra seating. Upstairs, you'll be greeted with a flexible loft space, perfect for remote workers, and a centrally located laundry room. The primary suite holds a walk-in closet and a bathroom with a powder sink. Head outside to see the front yard with professionally designed and irrigated landscaping. Bring your green thumb to transform the fenced backyard into your dream garden. Enjoy rolling green hills and tranquil scenery around your new neighborhood, including a private park inside the community and a dog park just down the street! Photos are representative of plan only and may vary as built. Visit North Haven today to visit this site - look for the second entrance with the blue and white community flags!
Location
State WA
County Clark
Area _43
Rooms
Basement Crawl Space
Interior
Interior Features Laminate Flooring, Laundry, Quartz, Vinyl Floor, Wallto Wall Carpet
Heating Forced Air, Heat Pump
Cooling Central Air, Heat Pump
Fireplaces Number 1
Fireplaces Type Electric
Appliance Dishwasher, Disposal, Free Standing Range, Island, Microwave, Pantry, Plumbed For Ice Maker, Quartz, Solid Surface Countertop, Stainless Steel Appliance
Exterior
Exterior Feature Covered Patio, Fenced, Porch, Yard
Parking Features Attached
Garage Spaces 2.0
Roof Type Composition
Garage Yes
Building
Story 2
Foundation Concrete Perimeter
Sewer Public Sewer
Water Public Water
Level or Stories 2
Schools
Elementary Schools South Ridge
Middle Schools View Ridge
High Schools Ridgefield
Others
Senior Community No
Acceptable Financing Cash, Conventional, FHA, VALoan
Listing Terms Cash, Conventional, FHA, VALoan
Read Less Info
Want to know what your home might be worth? Contact us for a FREE valuation!

Our team is ready to help you sell your home for the highest possible price ASAP









