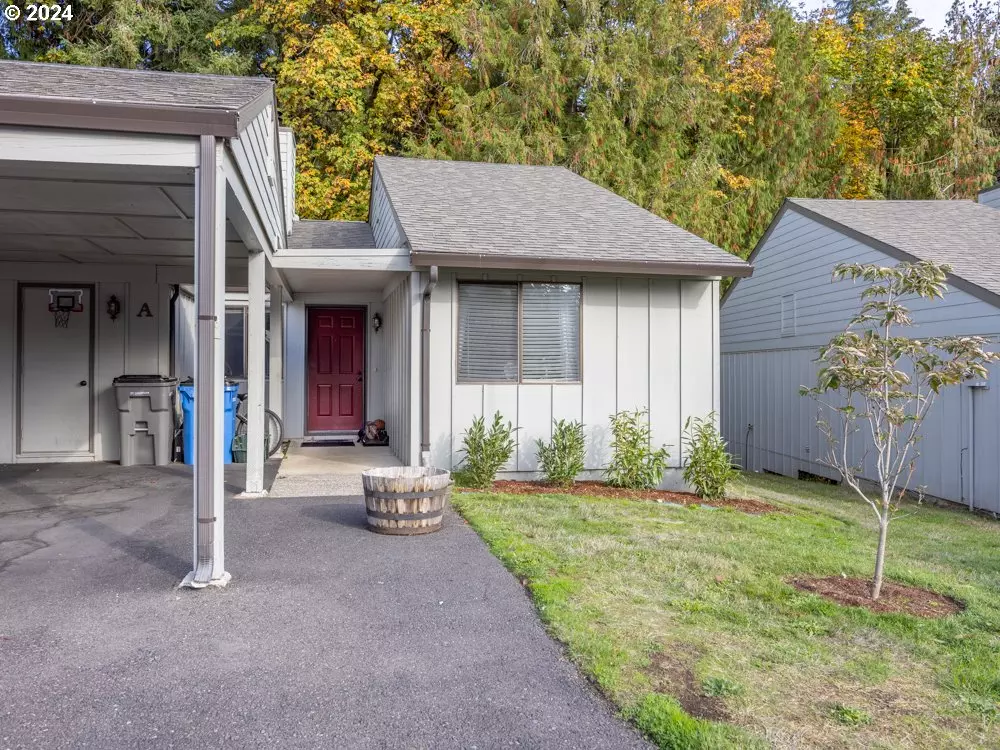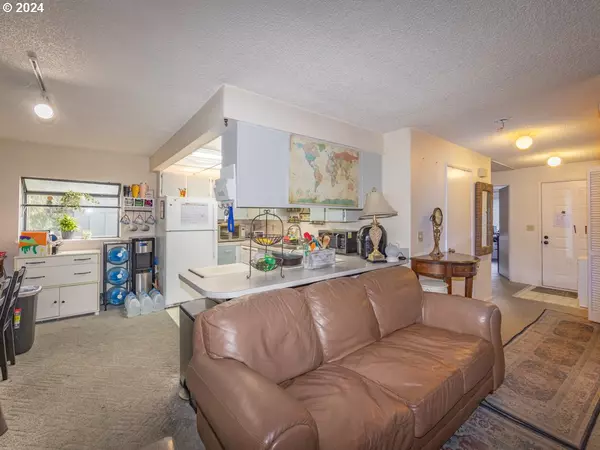Bought with Premiere Property Group LLC
$250,000
$250,000
For more information regarding the value of a property, please contact us for a free consultation.
2 Beds
1 Bath
964 SqFt
SOLD DATE : 12/03/2024
Key Details
Sold Price $250,000
Property Type Condo
Sub Type Condominium
Listing Status Sold
Purchase Type For Sale
Square Footage 964 sqft
Price per Sqft $259
Subdivision Salmon Creek Estates
MLS Listing ID 24190130
Sold Date 12/03/24
Style Stories1
Bedrooms 2
Full Baths 1
Condo Fees $420
HOA Fees $420/mo
Year Built 1979
Annual Tax Amount $2,321
Tax Year 2024
Property Description
Easy living in this 2bd 1ba condo ideally located in Salmon Creek Estates. Open concept with wood burning fireplace, kitchen with nook, 2 nice sized bedrooms. This is an end unit on a greenbelt! Offers forced air with a heat pump to keep you cool on hot summer days. Opportunity to make this your own with a few cosmetic updates. Community center is available to use at your leisure and can be rented for private parties. Separate saunas for men's and women's locker rooms. Hot tub capacity 5 people. Pool open in the summers only. This a wonderful community, make this your home and enjoy all it has to offer. HOA covers all common areas, community amenities, water and sewer!
Location
State WA
County Clark
Area _43
Rooms
Basement Crawl Space
Interior
Interior Features Laundry
Heating Forced Air, Heat Pump
Cooling Heat Pump
Fireplaces Number 1
Fireplaces Type Wood Burning
Appliance Builtin Range, Dishwasher, Disposal
Exterior
Exterior Feature Deck
Parking Features Attached, Carport
View Trees Woods
Roof Type Composition
Garage Yes
Building
Lot Description Green Belt, Level, Sloped
Story 1
Foundation Concrete Perimeter
Sewer Public Sewer
Water Public Water
Level or Stories 1
Schools
Elementary Schools Chinook
Middle Schools Alki
High Schools Skyview
Others
Senior Community No
Acceptable Financing Cash, Conventional, FHA
Listing Terms Cash, Conventional, FHA
Read Less Info
Want to know what your home might be worth? Contact us for a FREE valuation!

Our team is ready to help you sell your home for the highest possible price ASAP









