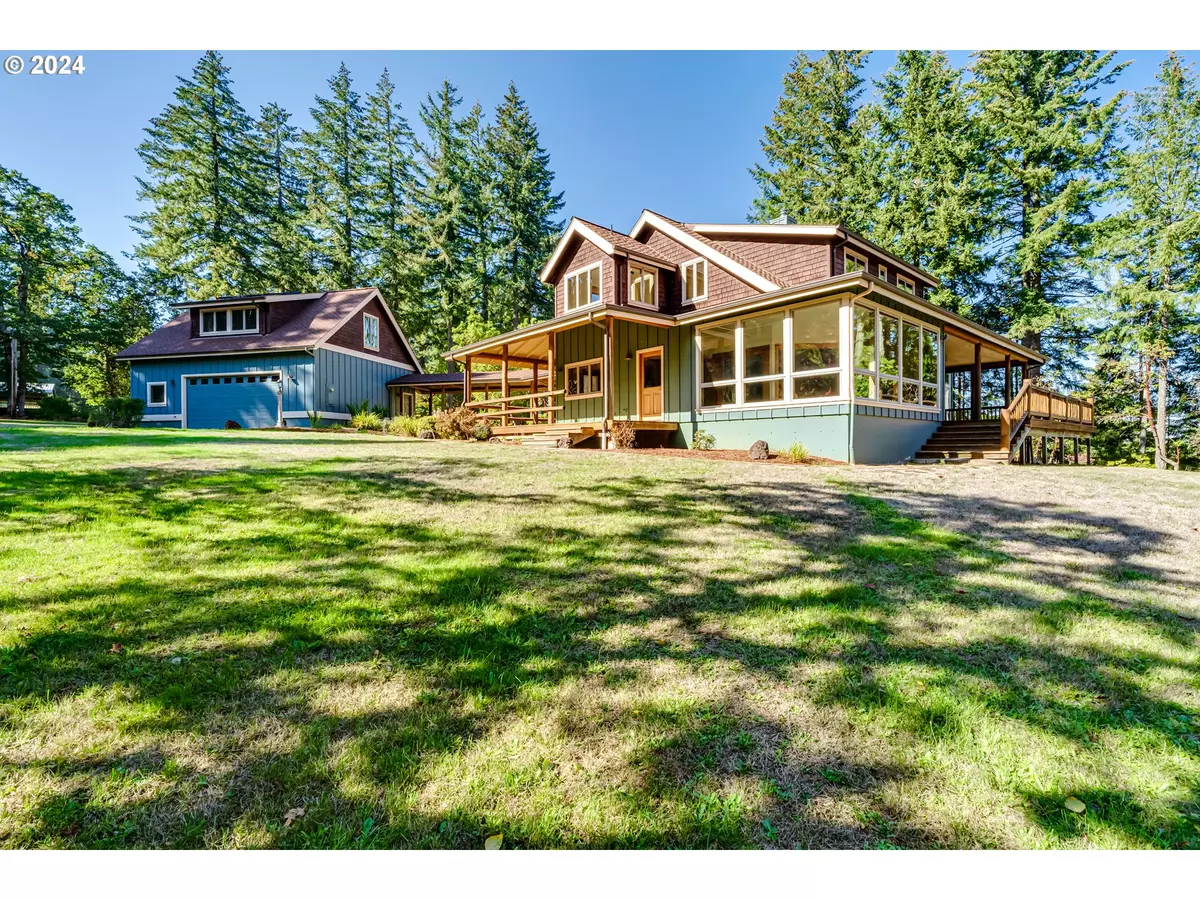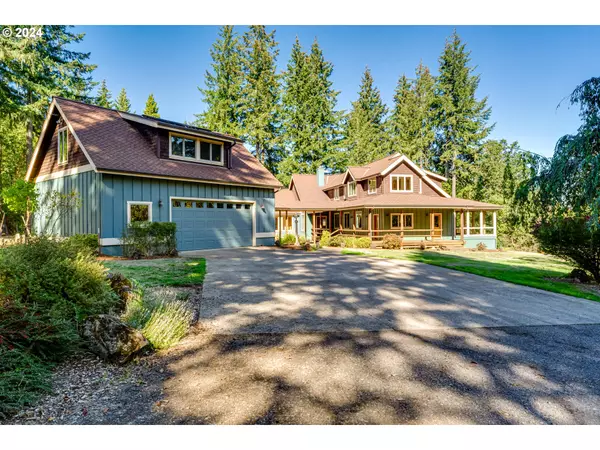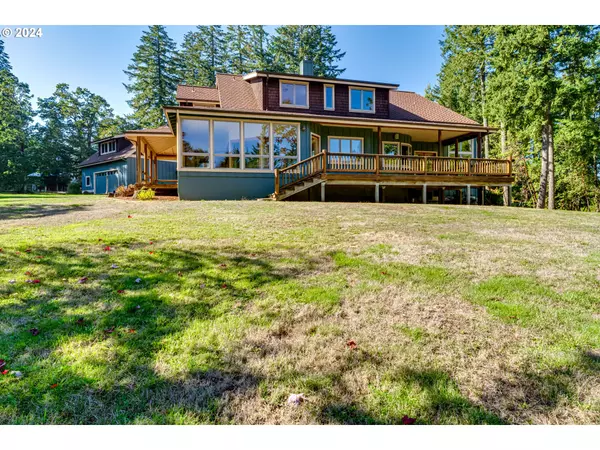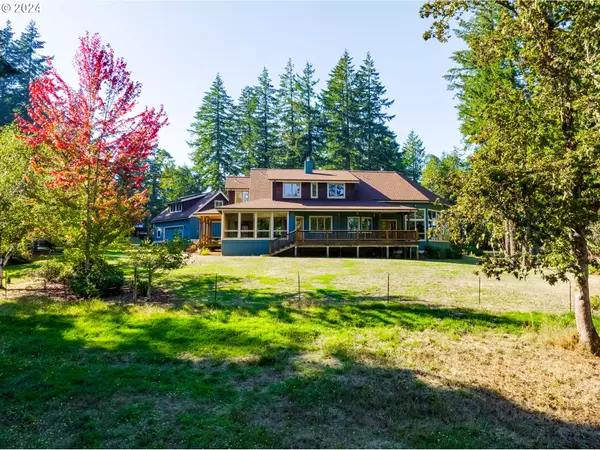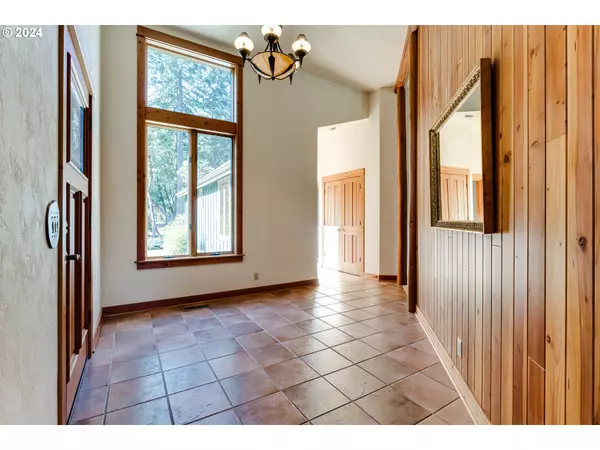Bought with ICON Real Estate Group
$1,506,996
$1,600,000
5.8%For more information regarding the value of a property, please contact us for a free consultation.
5 Beds
4.1 Baths
4,967 SqFt
SOLD DATE : 11/21/2024
Key Details
Sold Price $1,506,996
Property Type Single Family Home
Sub Type Single Family Residence
Listing Status Sold
Purchase Type For Sale
Square Footage 4,967 sqft
Price per Sqft $303
MLS Listing ID 24236250
Sold Date 11/21/24
Style Craftsman
Bedrooms 5
Full Baths 4
Year Built 1996
Annual Tax Amount $8,928
Tax Year 2024
Lot Size 17.830 Acres
Property Description
This extraordinary custom-built craftsman home is nestled on a serene 17.83 acre picturesque view property. The home's living space boasts nearly 4500 square feet, 5 bedrooms, 4.5 bathrooms including a separate guest suite above the garage. Much of this home's materials originated from the site. Hand scraped timbers, trim, and more were harvested and milled on site.The main entrance opens to a nearly two-story vaulted living room with floor to ceiling windows perfectly frames the Eastern views of the valley and mountains beyond. Notice the high vaults feature exposed timbers and a ceiling made from beautiful Douglas Fir harvested on site. The impressive stone fireplace was built by master mason Steve Jones. Throughout the entire home the large Anderson windows invite an abundance of natural light highlighting the red oak hardwood flooring and fine wood architectural details. The home features an enclosed sun porch, large country kitchen, pantry and a study/bedroom. The primary suite has high vaults, an expansive walk in closet and primary bathroom. The primary bath is grand with jetted tub, tile shower and an extra-large vanity. Upstairs includes three comfortable bedrooms. Make sure to ask about the hidden spaces.The large, quiet park like yard features a variety of mature Rhodies, flowering Dogwood, Madrone & Douglas Fir trees. Multiple buildings on site. The oversized two car garage includes a living quarters upstairs, solar water heating and a storage room. A large barn has a tack room, hay storage, two animal stalls and three parking bays. There is an additional smaller barn, storage shed and a wood shed. Small corral is included as well. Don't miss the fenced garden area with mature blueberries, kiwis, plum, apple trees, Moscato grape vine, raspberries, rhubarb and herbs.
Location
State OR
County Lane
Area _243
Zoning RR10
Rooms
Basement Crawl Space, Partial Basement
Interior
Interior Features Hardwood Floors, High Ceilings, High Speed Internet, Laundry, Skylight, Sound System, Vaulted Ceiling, Wallto Wall Carpet, Wood Floors
Heating Forced Air, Heat Pump
Cooling Central Air, Heat Pump
Fireplaces Number 2
Fireplaces Type Stove, Wood Burning
Appliance Convection Oven, Cooktop, Dishwasher, Free Standing Range, Pantry, Range Hood
Exterior
Exterior Feature Barn, Covered Deck, Cross Fenced, Deck, Fenced, Garden, Outbuilding, Porch, Private Road, Second Residence, Tool Shed, Yard
Parking Features Detached, Oversized
Garage Spaces 2.0
View Mountain, Seasonal, Trees Woods
Roof Type Composition
Garage Yes
Building
Lot Description Gentle Sloping, Level, Merchantable Timber, Pasture, Secluded, Wooded
Story 2
Foundation Concrete Perimeter
Sewer Standard Septic
Water Well
Level or Stories 2
Schools
Elementary Schools Edgewood
Middle Schools Spencer Butte
High Schools South Eugene
Others
Senior Community No
Acceptable Financing Cash, Conventional
Listing Terms Cash, Conventional
Read Less Info
Want to know what your home might be worth? Contact us for a FREE valuation!

Our team is ready to help you sell your home for the highest possible price ASAP




