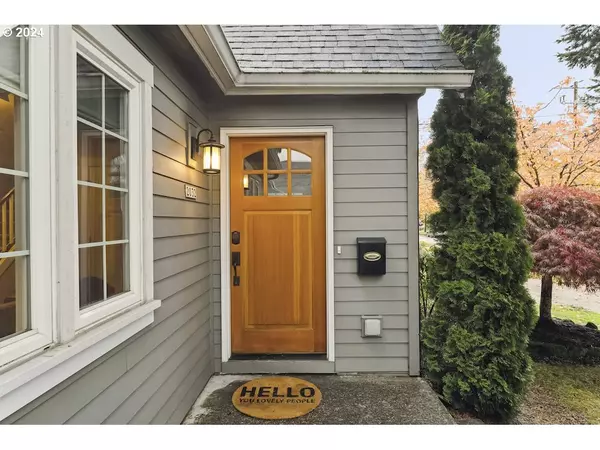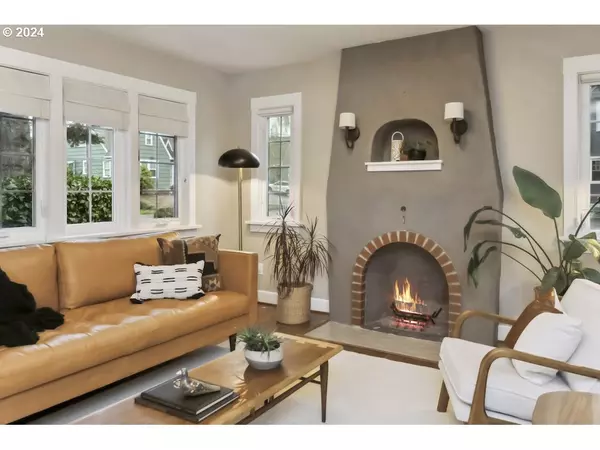Bought with Premiere Property Group, LLC
$850,000
$799,999
6.3%For more information regarding the value of a property, please contact us for a free consultation.
4 Beds
3 Baths
2,320 SqFt
SOLD DATE : 12/05/2024
Key Details
Sold Price $850,000
Property Type Single Family Home
Sub Type Single Family Residence
Listing Status Sold
Purchase Type For Sale
Square Footage 2,320 sqft
Price per Sqft $366
Subdivision Rose City Park
MLS Listing ID 24664837
Sold Date 12/05/24
Style English
Bedrooms 4
Full Baths 3
Year Built 1929
Annual Tax Amount $9,124
Tax Year 2024
Lot Size 5,227 Sqft
Property Description
This one will steal your heart! Tucked away in the quiet, leafy NE neighborhood of Rose City Park, this English Tudor on a corner lot has beautiful structure and a smart floor plan that maximizes its generous square footage. When you step inside, you'll discover a light-drenched bonus room that's an ideal home office or study. Turn around and you'll discover the charm of its quintessential Tudor wood burning fireplace. Modern stainless steel appliances, gorgeous custom doug fir cabinets, and slab granite countertops create a gourmet kitchen. Plus, the versatile dining area lets you share a meal indoors or out on the lovely backyard deck. The layout of this home is outstanding, with bedrooms and a full bathroom on each of the three levels. On the main, a private bedroom with a full bathroom nearby. Upstairs, the large primary bedroom is a dream, with a walk-in closet and an impressive ensuite bathroom with marble slab counters. A charming bonus room with a closet rounds out the upper level for endless uses. In the basement, an expansive family room provides spacious opportunities, along with another wonderful bedroom, full bath, and laundry room. Renovated with a down-to-the-studs remodel in 2011, many updates have transformed this vintage home into a contemporary beauty, including modern plumbing, electrical, and a Terra Firma basement waterproofing system. Off the backyard deck, you'll find a whimsical paved patio area with a gas fire pit, lots of green space for planting and play, all fenced for privacy. Located in a fantastic neighborhood with an abundance of local perks - Trader Joe's, Whole Foods, Hollywood Farmers Market, Baerlic Brewing, cafes, food trucks, Hollywood Fitness, and the beloved Hollywood Theater. Many parks and schools nearby, plus great transit with buses and the MAX, and a Bikescore of 99! [Home Energy Score = 6. HES Report at https://rpt.greenbuildingregistry.com/hes/OR10234034]
Location
State OR
County Multnomah
Area _142
Rooms
Basement Finished
Interior
Interior Features Granite, Laundry, Wainscoting, Wallto Wall Carpet, Washer Dryer
Heating Forced Air
Cooling Central Air
Fireplaces Number 1
Fireplaces Type Wood Burning
Appliance Dishwasher, Disposal, Free Standing Gas Range, Free Standing Refrigerator, Granite, Microwave, Range Hood
Exterior
Exterior Feature Deck, Fenced, Fire Pit, Patio, Yard
Parking Features Detached
Garage Spaces 1.0
Roof Type Composition
Garage Yes
Building
Lot Description Corner Lot, Trees
Story 3
Foundation Concrete Perimeter
Sewer Public Sewer
Water Public Water
Level or Stories 3
Schools
Elementary Schools Rose City Park
Middle Schools Roseway Heights
High Schools Leodis Mcdaniel
Others
Senior Community No
Acceptable Financing Cash, Conventional, FHA, VALoan
Listing Terms Cash, Conventional, FHA, VALoan
Read Less Info
Want to know what your home might be worth? Contact us for a FREE valuation!

Our team is ready to help you sell your home for the highest possible price ASAP









